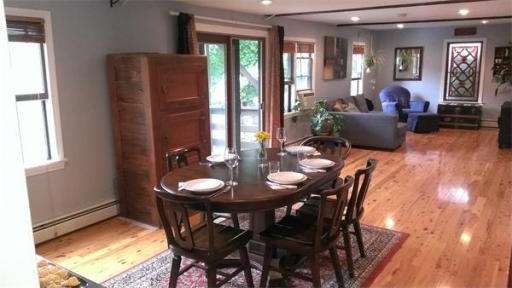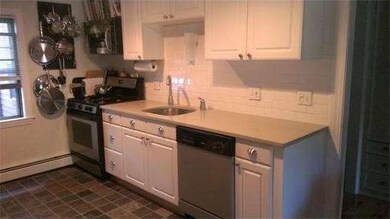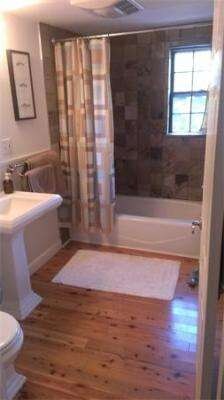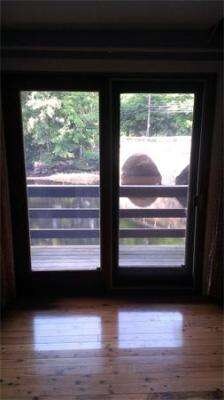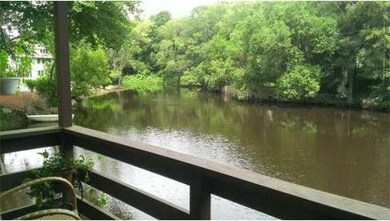22 Elm St Unit 2 Ipswich, MA 01938
About This Home
As of February 2021Enjoy your morning coffee on your private balcony, which stretches out over the Ipswich River. Serene views, of the river bend and County Bridge, will greet you. You can fish right from the balcony or keep your kayak ready for an easy paddle down the river. Fully renovated from the hardwood floors to the recessed lighting, this open-concept condo is ready for you to move in. Conveniently located in the heart of downtown Ipswich, yet quietly set back from the road for a peaceful retreat.
Last Agent to Sell the Property
Phillip Wade
Sold On Sunday, Inc.
Last Buyer's Agent
Charlene Stawicki
Ryder Realty, Inc.
Ownership History
Purchase Details
Home Financials for this Owner
Home Financials are based on the most recent Mortgage that was taken out on this home.Purchase Details
Home Financials for this Owner
Home Financials are based on the most recent Mortgage that was taken out on this home.Purchase Details
Home Financials for this Owner
Home Financials are based on the most recent Mortgage that was taken out on this home.Purchase Details
Home Financials for this Owner
Home Financials are based on the most recent Mortgage that was taken out on this home.Map
Property Details
Home Type
Condominium
Est. Annual Taxes
$3,829
Year Built
1840
Lot Details
0
Listing Details
- Unit Level: 1
- Special Features: None
- Property Sub Type: Condos
- Year Built: 1840
Interior Features
- Has Basement: Yes
- Number of Rooms: 5
- Amenities: Public Transportation, Shopping
- Electric: Circuit Breakers
- Interior Amenities: Cable Available
- Bedroom 2: First Floor, 12X11
- Bathroom #1: First Floor
- Kitchen: First Floor, 11X10
- Laundry Room: Second Floor
- Living Room: First Floor, 20X12
- Master Bedroom: First Floor, 12X11
- Master Bedroom Description: Ceiling - Beamed, Closet/Cabinets - Custom Built, Flooring - Wall to Wall Carpet
- Dining Room: First Floor, 15X12
Exterior Features
- Waterfront Property: Yes
- Construction: Frame
- Exterior: Wood
- Exterior Unit Features: Balcony
Garage/Parking
- Parking: Off-Street
- Parking Spaces: 2
Utilities
- Heat Zones: 1
- Hot Water: Natural Gas
- Utility Connections: for Gas Range, for Electric Dryer
Condo/Co-op/Association
- Association Fee Includes: Electric, Water, Sewer, Master Insurance, Exterior Maintenance, Landscaping, Snow Removal
- Management: Owner Association
- Pets Allowed: Yes
- No Units: 4
- Unit Building: 2
Home Values in the Area
Average Home Value in this Area
Purchase History
| Date | Type | Sale Price | Title Company |
|---|---|---|---|
| Not Resolvable | $303,000 | None Available | |
| Not Resolvable | $248,000 | -- | |
| Deed | $283,400 | -- | |
| Deed | $154,000 | -- |
Mortgage History
| Date | Status | Loan Amount | Loan Type |
|---|---|---|---|
| Previous Owner | $255,050 | Purchase Money Mortgage | |
| Previous Owner | $110,000 | Purchase Money Mortgage | |
| Previous Owner | $100,000 | No Value Available |
Property History
| Date | Event | Price | Change | Sq Ft Price |
|---|---|---|---|---|
| 02/05/2021 02/05/21 | Sold | $303,000 | -3.8% | $324 / Sq Ft |
| 10/31/2020 10/31/20 | Pending | -- | -- | -- |
| 10/27/2020 10/27/20 | Price Changed | $315,000 | -4.3% | $337 / Sq Ft |
| 10/21/2020 10/21/20 | For Sale | $329,000 | 0.0% | $351 / Sq Ft |
| 10/20/2020 10/20/20 | Pending | -- | -- | -- |
| 09/17/2020 09/17/20 | For Sale | $329,000 | +32.7% | $351 / Sq Ft |
| 09/27/2013 09/27/13 | Sold | $248,000 | 0.0% | $265 / Sq Ft |
| 09/07/2013 09/07/13 | Pending | -- | -- | -- |
| 08/18/2013 08/18/13 | Off Market | $248,000 | -- | -- |
| 08/10/2013 08/10/13 | For Sale | $249,900 | -- | $267 / Sq Ft |
Tax History
| Year | Tax Paid | Tax Assessment Tax Assessment Total Assessment is a certain percentage of the fair market value that is determined by local assessors to be the total taxable value of land and additions on the property. | Land | Improvement |
|---|---|---|---|---|
| 2025 | $3,829 | $343,400 | $0 | $343,400 |
| 2024 | $3,548 | $311,800 | $0 | $311,800 |
| 2023 | $3,599 | $294,300 | $0 | $294,300 |
| 2022 | $4,137 | $321,700 | $0 | $321,700 |
| 2021 | $4,020 | $304,100 | $0 | $304,100 |
| 2020 | $4,034 | $287,700 | $0 | $287,700 |
| 2019 | $3,782 | $268,400 | $0 | $268,400 |
| 2018 | $3,445 | $241,900 | $0 | $241,900 |
| 2017 | $3,308 | $233,100 | $0 | $233,100 |
| 2016 | $3,462 | $233,100 | $0 | $233,100 |
| 2015 | $2,983 | $220,800 | $0 | $220,800 |
Source: MLS Property Information Network (MLS PIN)
MLS Number: 71568117
APN: IPSW-000042A-000142-000002
- 30 S Main St Unit 105
- 16 Green St Unit 11
- 13 Estes St
- 58 Central St Unit 2
- 51 Turkey Shore Rd
- 20 Manning St Unit 1
- 11 Washington St Unit 4
- 11 Washington St Unit 8
- 11 Washington St Unit 11
- 11 Washington St Unit 9
- 11 Washington St Unit 12
- 11 Washington St Unit 10
- 1 Mineral St Unit 13
- 13 Mount Pleasant Ave Unit 3
- 2 Sawyer St
- 8 Cogswell St
- 59 Washington St
- 4 Agawam Ave
- 2 Blaisdell Terrace Unit 2
- 2 Blaisdell Terrace Unit 1
