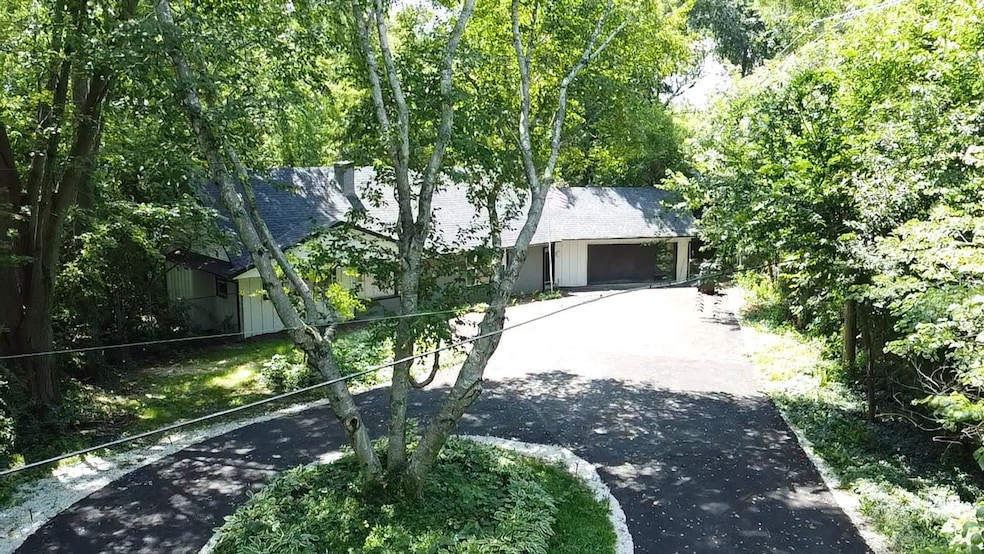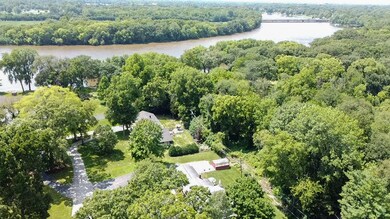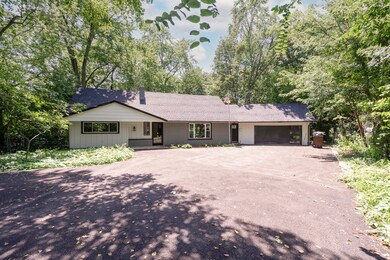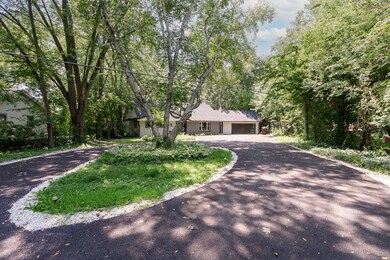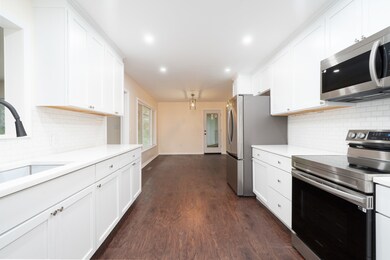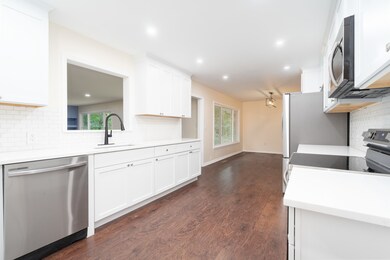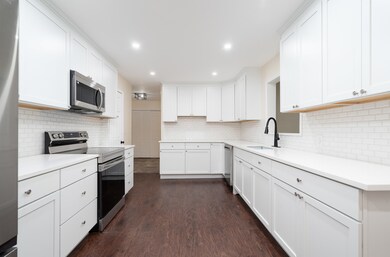
22 Erin Ln Kankakee, IL 60901
Highlights
- Water Views
- Property is near a park
- Heated Sun or Florida Room
- Mature Trees
- Ranch Style House
- Cul-De-Sac
About This Home
As of March 2025LOCATION, LOCATION, LOCATION! GREAT AROMA PARK LOCATION! This amazing, completely remodeled lofted ranch is nestled on a parklike lot at the end of a quiet street near the Kankakee River! Features of this amazing residence include: A spacious, sun-filled living room; Formal dining room that's perfect for family dinners; Stunning kitchen that boasts an abundance of white custom cabinets with crown, subway tile backsplash & white quartz counters; Main level master suite with double closets & private bath that offers a white vanity & shower; Huge family room with cozy fireplace and loads of windows overlooking the parklike yard with paver patio, arbor & custom fire pit; Great sun-room/breezeway connecting the extra deep garage; Bedroom #2 offers double closets; Bedroom #3 is extremely spacious; Bath with double raised white vanity & oversized soaking tub. New roof, asphalt driveway with circle turn, all new Energy Star windows, upgraded electric, new AC, water heater & upgraded plumbing. This QUIET LOCATION is about 5 minute drive to I-57 to experience Kankakee and its HIGH QUALITY of life and LOWER COST OF LIVING while traveling about an hour to downtown CHICAGO for universities, professional sports, MUSEUMS, the arts and more. An affordable way to live out of town yet have access to RECREATION and other assets!
Last Agent to Sell the Property
Wirtz Real Estate Group Inc. License #471005499 Listed on: 11/11/2024
Home Details
Home Type
- Single Family
Est. Annual Taxes
- $4,514
Year Built
- Built in 1958 | Remodeled in 2024
Lot Details
- 0.7 Acre Lot
- Lot Dimensions are 107x185x270x26x40x282
- Cul-De-Sac
- Paved or Partially Paved Lot
- Mature Trees
- Property is zoned SINGL
HOA Fees
- $6 Monthly HOA Fees
Parking
- 2 Car Attached Garage
- Garage Door Opener
- Parking Included in Price
Home Design
- Ranch Style House
- Block Foundation
- Asphalt Roof
Interior Spaces
- 2,596 Sq Ft Home
- Ceiling Fan
- Wood Burning Fireplace
- Blinds
- Family Room with Fireplace
- Living Room
- Dining Room
- Open Floorplan
- Heated Sun or Florida Room
- Vinyl Flooring
- Water Views
- Unfinished Attic
- Carbon Monoxide Detectors
Bedrooms and Bathrooms
- 3 Bedrooms
- 3 Potential Bedrooms
- In-Law or Guest Suite
- Bathroom on Main Level
- 3 Full Bathrooms
- Dual Sinks
- Soaking Tub
Laundry
- Laundry Room
- Laundry on main level
Unfinished Basement
- Partial Basement
- Sump Pump
- Crawl Space
Schools
- Kankakee Junior High School
- Kankakee High School
Utilities
- Forced Air Heating and Cooling System
- Heating System Uses Natural Gas
- Well
- Gas Water Heater
- Water Softener is Owned
- Private or Community Septic Tank
Additional Features
- Tideland Water Rights
- Property is near a park
Community Details
- Lowe Manor Subdivision
Ownership History
Purchase Details
Home Financials for this Owner
Home Financials are based on the most recent Mortgage that was taken out on this home.Purchase Details
Home Financials for this Owner
Home Financials are based on the most recent Mortgage that was taken out on this home.Similar Homes in Kankakee, IL
Home Values in the Area
Average Home Value in this Area
Purchase History
| Date | Type | Sale Price | Title Company |
|---|---|---|---|
| Warranty Deed | $270,000 | Chicago Title | |
| Executors Deed | $152,000 | Kankakee County Title |
Mortgage History
| Date | Status | Loan Amount | Loan Type |
|---|---|---|---|
| Open | $265,109 | FHA | |
| Previous Owner | $187,600 | New Conventional |
Property History
| Date | Event | Price | Change | Sq Ft Price |
|---|---|---|---|---|
| 03/03/2025 03/03/25 | Sold | $270,000 | 0.0% | $104 / Sq Ft |
| 01/09/2025 01/09/25 | Pending | -- | -- | -- |
| 11/11/2024 11/11/24 | For Sale | $270,000 | +77.6% | $104 / Sq Ft |
| 02/27/2024 02/27/24 | Sold | $152,000 | -17.8% | $59 / Sq Ft |
| 02/03/2024 02/03/24 | Pending | -- | -- | -- |
| 01/21/2024 01/21/24 | For Sale | $184,987 | -- | $71 / Sq Ft |
Tax History Compared to Growth
Tax History
| Year | Tax Paid | Tax Assessment Tax Assessment Total Assessment is a certain percentage of the fair market value that is determined by local assessors to be the total taxable value of land and additions on the property. | Land | Improvement |
|---|---|---|---|---|
| 2024 | $8,015 | $98,800 | $11,600 | $87,200 |
| 2023 | $4,582 | $64,008 | $10,642 | $53,366 |
| 2022 | $4,163 | $57,023 | $9,481 | $47,542 |
| 2021 | $2,141 | $52,195 | $8,678 | $43,517 |
| 2020 | $2,233 | $49,009 | $8,148 | $40,861 |
| 2019 | $3,698 | $48,166 | $8,008 | $40,158 |
| 2018 | $2,335 | $45,873 | $7,627 | $38,246 |
| 2017 | $3,543 | $45,873 | $7,627 | $38,246 |
| 2016 | $2,309 | $44,754 | $7,441 | $37,313 |
| 2015 | $2,234 | $45,667 | $7,593 | $38,074 |
| 2014 | $2,126 | $46,363 | $7,709 | $38,654 |
| 2013 | -- | $47,674 | $7,927 | $39,747 |
Agents Affiliated with this Home
-

Seller's Agent in 2025
Kimberly Wirtz
Wirtz Real Estate Group Inc.
(708) 516-3050
1,087 Total Sales
-

Buyer's Agent in 2025
Kyle Cortez
Right Start Realty LLC
(815) 735-4076
80 Total Sales
-

Seller's Agent in 2024
Berry McCracken
Coldwell Banker Realty
(815) 954-7761
242 Total Sales
-
G
Buyer's Agent in 2024
Gregory Evans
Coldwell Banker Real Estate Group
Map
Source: Midwest Real Estate Data (MRED)
MLS Number: 12208403
APN: 12-17-15-400-008
- 2925 Waldron Rd
- 110 Julie Dr
- 27 Marquette Ln
- 2697 River Rd
- 48 Norman St
- 2886 S Southbrook Dr
- 12 Durell Dr
- 3090 River Rd
- Lot 9 Elks River Estates
- 302 N Division St
- 2002 Sandstone Trail
- 2775 E Riverview Dr
- 3435 S Riverview Ct
- 35 Birchwood Ln
- 1225 Justine Dr
- 895 Country Club Dr
- 1869 Summit Ave
- 2642 E Melbrook Dr
- 1035 S Osborn Ave
- 931 S Nelson Ave
