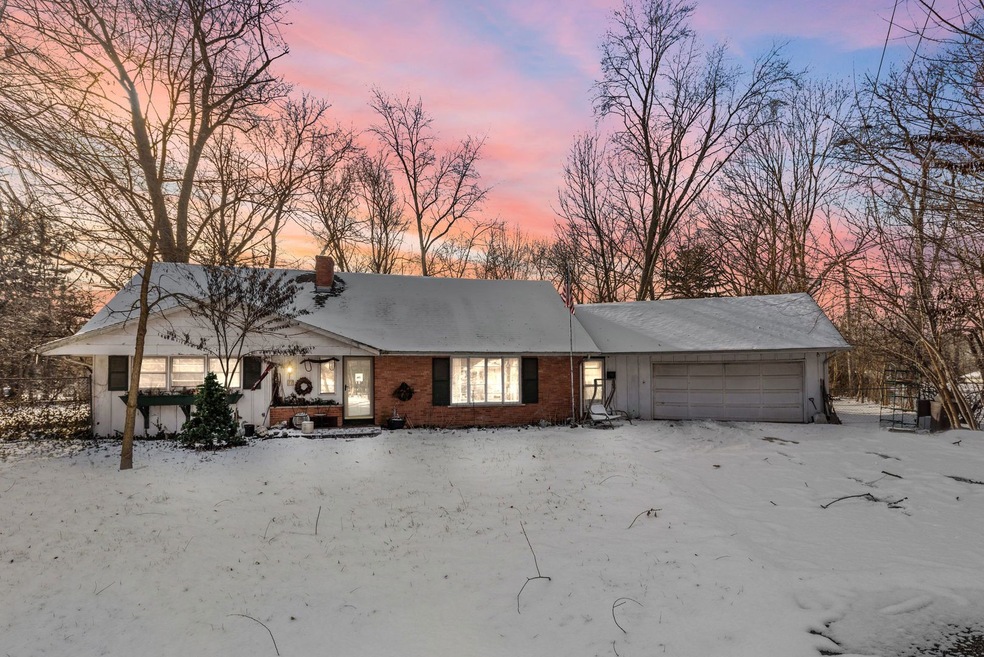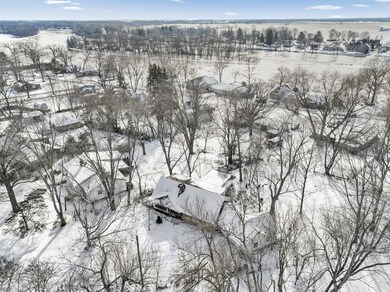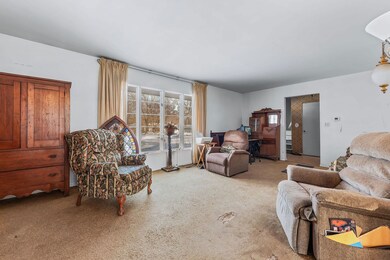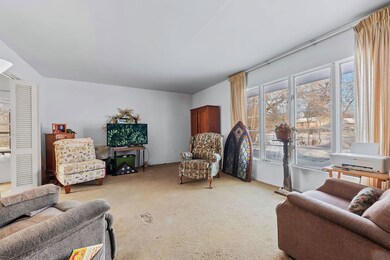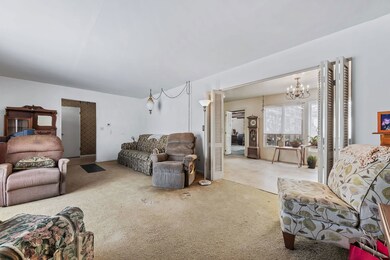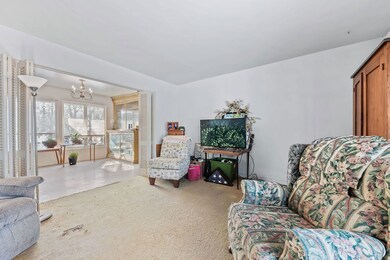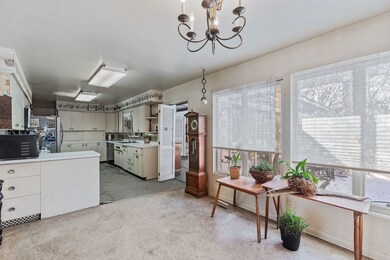
22 Erin Ln Kankakee, IL 60901
Highlights
- Mature Trees
- Main Floor Bedroom
- Bathroom on Main Level
- Property is near a park
- 2 Car Attached Garage
- Shed
About This Home
As of March 2025Multiple offers. Highest & Best offer due by Friday February 2nd at 6PM. LOCATION, LOCATION, LOCATION! This REASONABLY PRICED HOME is near the Kankakee River and has RIVER ACCESS! Priced at less than $72/square foot, with some work and UPDATING, this home can be a gem! If the walls could talk it would tell you some GREAT STORIES of the current family's MEMORIES! Walk through the front door of this nearly 2600 SQUARE FOOT HOME and you'll nearly immediately see the ROOMY LIVING ROOM which opens to the DINING AREA. The dining area opens to the SPACIOUS KITCHEN plus the breezeway leading to the ATTACHED 2 CAR GARAGE. The kitchen leads to the EXPANSIVE FAMILY ROOM with WOODBURNING FIREPLACE. The family room and kitchen have a door you can LEAVE OPEN or close to shut off from each other. Back to the foyer, you can walk to the MAIN BATHROOM and the 1st floor MASTER BEDROOM SUITE with double closets and MASTER BATH! The stairs near the front door lead to the UPSTAIRS BEDROOMS and bathroom. The upstairs bedrooms are BOTH LARGE but the one to the north is EXTRA LARGE, 22'x15'! All 3 bedrooms are QUITE SPACIOUS so if you were looking for a 4 BEDROOM HOME you might want to ENTERTAIN THIS HOME, also! THE BASEMENT has the furnace, water heater and more. The LARGE BACK YARD is perfect for running around, pets or entertaining friends and family. LOCATED just barely outside of Aroma Park which is home to RYAN'S PIER for one of the best burgers in Kankakee County, Berkots grocery store, FIRST TRUST BANK, near 2 country clubs, BOAT CLUB, public boat launch, GOLFING and more. Also close to 90 acre Waldron Arboretum & WALKING DISTANCE to 46 acre Shannon Bayou for walking, biking and ENJOYING NATURE as well as the KANKAKEE RIVER for fishing, KAYAKING, canoeing and BOATING! Kankakee School District offers more program choices than any other area school district. UNIQUE CHOICES like Magnet & MONTESSORI, the Culinary Arts with the KAYS KITCHEN FOOD TRUCK and Kankakee Kays Battalion JROTC. Or choose the nearby private school. Just a short drive to highly rated Kankakee FARMERS MARKET in downtown Kankakee and DOWNTOWN HISTORIC DISTRICT along with great businesses like Moon Cookie Gallery, PARAMOUNT THEATER, Grapes & Hops, THE MAJESTIC building with stores such as Rebel Ice Cream, MAJESTIC THEATER, the Lush Vine & Flanagan's Pub and more plus the Riverfront Master Plan with the EAST RIVERWALK! Plus historic sites like the FIRST PRAIRIE STYLE home FRANK LLOYD WRIGHT designed, the B. Harley Bradley House! This QUIET LOCATION is just over a 5 minute drive to I-57 to experience Kankakee and its HIGH QUALITY of life and LOWER COST OF LIVING while traveling about an hour to downtown CHICAGO for universities, professional sports, MUSEUMS, the arts and more. An affordable way to live out of town yet have access to RECREATION and other assets! This home is in an estate so it is being SOLD "AS IS". Ask for 1 year AHS brand HOME WARRANTY. Start Packin'!
Last Agent to Sell the Property
Coldwell Banker Realty License #475090283 Listed on: 01/21/2024

Last Buyer's Agent
Gregory Evans
Coldwell Banker Real Estate Group License #475203613

Home Details
Home Type
- Single Family
Est. Annual Taxes
- $4,163
Year Built
- Built in 1958
Lot Details
- 0.7 Acre Lot
- Lot Dimensions are 107x185x270x26x40x282
- Paved or Partially Paved Lot
- Mature Trees
- Property is zoned SINGL
HOA Fees
- $6 Monthly HOA Fees
Parking
- 2 Car Attached Garage
- Garage Transmitter
- Garage Door Opener
- Gravel Driveway
- Parking Included in Price
Home Design
- Block Foundation
- Asphalt Roof
Interior Spaces
- 2,596 Sq Ft Home
- 1.5-Story Property
- Wood Burning Fireplace
- Blinds
- Family Room with Fireplace
- Family or Dining Combination
- Unfinished Attic
- Carbon Monoxide Detectors
Kitchen
- Range
- Microwave
- Dishwasher
- Disposal
Bedrooms and Bathrooms
- 3 Bedrooms
- 3 Potential Bedrooms
- Main Floor Bedroom
- Bathroom on Main Level
- 3 Full Bathrooms
Laundry
- Laundry on main level
- Gas Dryer Hookup
Unfinished Basement
- Partial Basement
- Sump Pump
- Crawl Space
Outdoor Features
- Tideland Water Rights
- Shed
Location
- Property is near a park
Schools
- Kankakee Junior High School
- Kankakee High School
Utilities
- Forced Air Heating and Cooling System
- Heating System Uses Natural Gas
- 200+ Amp Service
- Well
- Gas Water Heater
- Water Softener is Owned
- Private or Community Septic Tank
Listing and Financial Details
- Senior Tax Exemptions
- Homeowner Tax Exemptions
Ownership History
Purchase Details
Home Financials for this Owner
Home Financials are based on the most recent Mortgage that was taken out on this home.Purchase Details
Home Financials for this Owner
Home Financials are based on the most recent Mortgage that was taken out on this home.Similar Homes in Kankakee, IL
Home Values in the Area
Average Home Value in this Area
Purchase History
| Date | Type | Sale Price | Title Company |
|---|---|---|---|
| Warranty Deed | $270,000 | Chicago Title | |
| Executors Deed | $152,000 | Kankakee County Title |
Mortgage History
| Date | Status | Loan Amount | Loan Type |
|---|---|---|---|
| Open | $265,109 | FHA | |
| Previous Owner | $187,600 | New Conventional |
Property History
| Date | Event | Price | Change | Sq Ft Price |
|---|---|---|---|---|
| 03/03/2025 03/03/25 | Sold | $270,000 | 0.0% | $104 / Sq Ft |
| 01/09/2025 01/09/25 | Pending | -- | -- | -- |
| 11/11/2024 11/11/24 | For Sale | $270,000 | +77.6% | $104 / Sq Ft |
| 02/27/2024 02/27/24 | Sold | $152,000 | -17.8% | $59 / Sq Ft |
| 02/03/2024 02/03/24 | Pending | -- | -- | -- |
| 01/21/2024 01/21/24 | For Sale | $184,987 | -- | $71 / Sq Ft |
Tax History Compared to Growth
Tax History
| Year | Tax Paid | Tax Assessment Tax Assessment Total Assessment is a certain percentage of the fair market value that is determined by local assessors to be the total taxable value of land and additions on the property. | Land | Improvement |
|---|---|---|---|---|
| 2024 | $8,015 | $98,800 | $11,600 | $87,200 |
| 2023 | $4,582 | $64,008 | $10,642 | $53,366 |
| 2022 | $4,163 | $57,023 | $9,481 | $47,542 |
| 2021 | $2,141 | $52,195 | $8,678 | $43,517 |
| 2020 | $2,233 | $49,009 | $8,148 | $40,861 |
| 2019 | $3,698 | $48,166 | $8,008 | $40,158 |
| 2018 | $2,335 | $45,873 | $7,627 | $38,246 |
| 2017 | $3,543 | $45,873 | $7,627 | $38,246 |
| 2016 | $2,309 | $44,754 | $7,441 | $37,313 |
| 2015 | $2,234 | $45,667 | $7,593 | $38,074 |
| 2014 | $2,126 | $46,363 | $7,709 | $38,654 |
| 2013 | -- | $47,674 | $7,927 | $39,747 |
Agents Affiliated with this Home
-
Kimberly Wirtz

Seller's Agent in 2025
Kimberly Wirtz
Wirtz Real Estate Group Inc.
(708) 516-3050
1,098 Total Sales
-
Kyle Cortez

Buyer's Agent in 2025
Kyle Cortez
Right Start Realty LLC
(815) 735-4076
78 Total Sales
-
Berry McCracken

Seller's Agent in 2024
Berry McCracken
Coldwell Banker Realty
(815) 954-7761
243 Total Sales
-
G
Buyer's Agent in 2024
Gregory Evans
Coldwell Banker Real Estate Group
(312) 632-7396
Map
Source: Midwest Real Estate Data (MRED)
MLS Number: 11961266
APN: 12-17-15-400-008
- 27 Marquette Ln
- 2697 River Rd
- 13 Park Place
- 48 Norman St
- 2886 S Southbrook Dr
- 3119 River Rd
- Lot 9 Elks River Estates
- 205 W 5th St
- 2775 E Riverview Dr
- 3435 S Riverview Ct
- 102 River Run Dr
- 35 Birchwood Ln
- 2 Chatham Cir
- 895 Country Club Dr
- 1869 Summit Ave
- 1131 S Nelson Ave
- 1790 Sunnyside Ave
- 1035 S Osborn Ave
- 931 S Nelson Ave
- Lot 21 Country Club Dr
