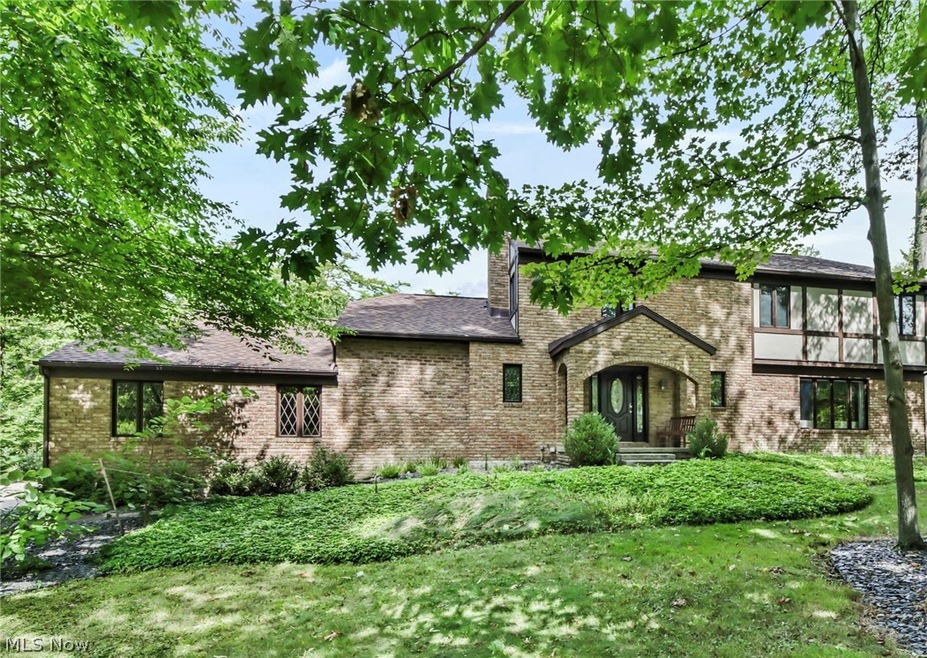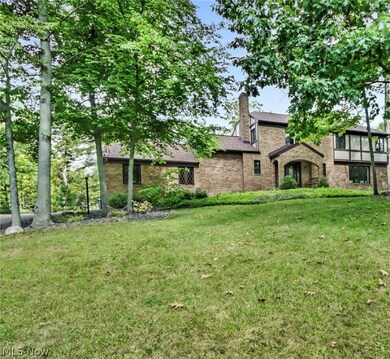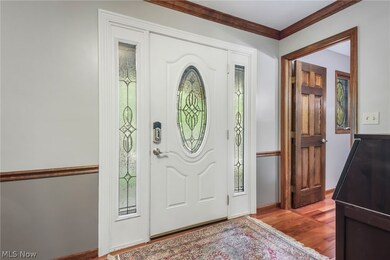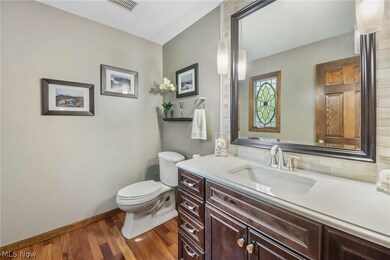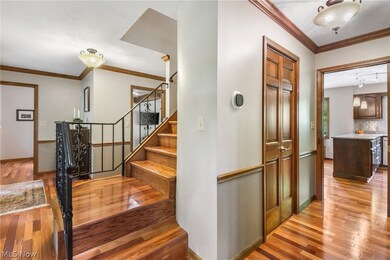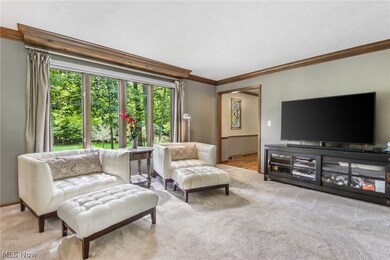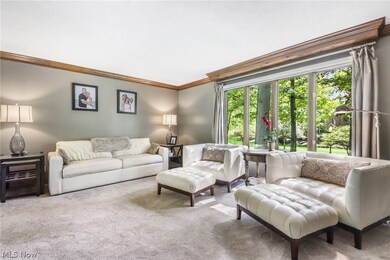
22 Essex Cir Hudson, OH 44236
Highlights
- Views of Trees
- Colonial Architecture
- 1 Fireplace
- Ellsworth Hill Elementary School Rated A-
- Wooded Lot
- No HOA
About This Home
As of November 2022GORGEOUS/UPDATE/DISTINCT 4 BED (POSS 5), 2 FULL & 2 HALF BA BRICK, 2664 S.F. TUDOR COL SMART HOME W/ NEWER FINISH LL (ADDL 459 S.F.), 20X13 REAR PATIO & OVERSIZE 28.2X23 TWO-CAR SIDE-LOAD GAR (EXTRA PRIVACY) W/ EQUALLY WIDE 26X36 TURN AROUND DRIVE & EXTRA PARK PAD ON STUNNING .764 AC WOOD CUL-DE-SAC LOT IN DESIRE LAKE FOREST SUB (ACROSS ST FROM LAKE FOREST C.C.) COMPLETE W/ SIDEWALKS & VINTAGE LIGHTS & APPROX 6 MIN TO RT 8 & OR I-80 (TURNPIKE). HOME FEATURES COVER FRNT PORCH TO LEADED GLASS FRNT DOOR INTO INVITE CROWN/CHAIR RAIL HW FOYER W/ CIRCULAR STAIR & COAT CLOSET/HW STAIN GLASS LG HALF BA/ADDL STAIN GLASS WINDOW; THICK CROWN LIVING RM W/ LG PIC WINDOW OPEN TO THICK CROWN/WAINSCOAT/CHAIR RAIL DINING RM (FITS 10+) W/ LG PIC WINDOW OVERLOOK BEAUTIFUL REAR YD; DREAMY HW GRANITE/U-SHAPE/KraftMaid EAT-IN KITCHEN W/ STAINLESS STEEL SUBWAY TILE/DEEP PREP SINK/LG PIC WINDOW FACING BACK PLUS PANTRY, BEV BAR, LEAD ENCASE CABINET ALL OPEN TO HW BEAM GREAT RM WHICH INC TURNED DECOR WB FIREPLACE W/ MANTEL & SLIDER TO PATIO; 1ST FLR OFF & OR POSS 5TH BED W/ CLOSET; IDEAL HW MUD ROOM W/ LVT 1ST FLR GRANITE LAUNDRY RM (COAT CLOSET/FOLD TABLE/SS SINK W/ MOSAIC BACKSPLASH/6 CABINETS/TONS OF DRAWERS) & LVT 2ND HALF BA. HOME INC AWESOME HW OWN SUITE W/ GLAM TILE BATH (3 TOTAL SINKS) & 8X8 HW TILE DESIGNER CLOSET, 3 ADDITONAL GOOD-SIZED BEDROOMS WITH EQUALLY GOOD-SIZED CLOSETS. OVER $130K IN UPDATES. CLOSE KNIT SUB W/ ACTIVITES & OWN Facebook PAGE. THIS HOME HAS IT ALL. MAKE IT YOURS TODAY!
Last Agent to Sell the Property
Keller Williams Chervenic Rlty License #438408 Listed on: 09/13/2022

Home Details
Home Type
- Single Family
Est. Annual Taxes
- $6,552
Year Built
- Built in 1978
Lot Details
- 0.76 Acre Lot
- Lot Dimensions are 130 x 256
- Cul-De-Sac
- Wooded Lot
Parking
- 2 Car Direct Access Garage
- Running Water Available in Garage
- Garage Door Opener
Home Design
- Colonial Architecture
- Tudor Architecture
- Brick Exterior Construction
- Fiberglass Roof
- Asphalt Roof
- Stucco
Interior Spaces
- 2-Story Property
- Wired For Sound
- 1 Fireplace
- Views of Trees
- Fire and Smoke Detector
Kitchen
- Built-In Oven
- Cooktop
- Microwave
- Dishwasher
- Disposal
Bedrooms and Bathrooms
- 4 Bedrooms
- 4 Bathrooms
Laundry
- Dryer
- Washer
Finished Basement
- Basement Fills Entire Space Under The House
- Sump Pump
Outdoor Features
- Patio
- Porch
Utilities
- Forced Air Heating and Cooling System
- Heating System Uses Gas
Listing and Financial Details
- Assessor Parcel Number 3201572
Community Details
Overview
- No Home Owners Association
- Lake Forest Subdivision
Amenities
- Public Transportation
Ownership History
Purchase Details
Home Financials for this Owner
Home Financials are based on the most recent Mortgage that was taken out on this home.Purchase Details
Home Financials for this Owner
Home Financials are based on the most recent Mortgage that was taken out on this home.Purchase Details
Home Financials for this Owner
Home Financials are based on the most recent Mortgage that was taken out on this home.Similar Homes in Hudson, OH
Home Values in the Area
Average Home Value in this Area
Purchase History
| Date | Type | Sale Price | Title Company |
|---|---|---|---|
| Warranty Deed | $549,900 | Ohio Real Title | |
| Warranty Deed | $295,000 | All Star Title | |
| Warranty Deed | $270,000 | Barristers Of Ohio |
Mortgage History
| Date | Status | Loan Amount | Loan Type |
|---|---|---|---|
| Open | $548,900 | New Conventional | |
| Previous Owner | $137,260 | New Conventional | |
| Previous Owner | $236,000 | New Conventional | |
| Previous Owner | $263,155 | FHA | |
| Previous Owner | $200,000 | Credit Line Revolving | |
| Previous Owner | $97,700 | Credit Line Revolving |
Property History
| Date | Event | Price | Change | Sq Ft Price |
|---|---|---|---|---|
| 11/17/2022 11/17/22 | Sold | $549,900 | 0.0% | $176 / Sq Ft |
| 09/18/2022 09/18/22 | Pending | -- | -- | -- |
| 09/13/2022 09/13/22 | For Sale | $549,900 | +86.4% | $176 / Sq Ft |
| 02/10/2016 02/10/16 | Sold | $295,000 | -1.6% | $111 / Sq Ft |
| 02/03/2016 02/03/16 | Pending | -- | -- | -- |
| 07/29/2015 07/29/15 | For Sale | $299,900 | +11.1% | $113 / Sq Ft |
| 05/21/2012 05/21/12 | Sold | $270,000 | -10.0% | $101 / Sq Ft |
| 03/14/2012 03/14/12 | Pending | -- | -- | -- |
| 02/14/2012 02/14/12 | For Sale | $299,900 | -- | $113 / Sq Ft |
Tax History Compared to Growth
Tax History
| Year | Tax Paid | Tax Assessment Tax Assessment Total Assessment is a certain percentage of the fair market value that is determined by local assessors to be the total taxable value of land and additions on the property. | Land | Improvement |
|---|---|---|---|---|
| 2025 | $8,156 | $159,999 | $24,059 | $135,940 |
| 2024 | $8,156 | $159,999 | $24,059 | $135,940 |
| 2023 | $8,156 | $159,999 | $24,059 | $135,940 |
| 2022 | $6,659 | $116,379 | $17,689 | $98,690 |
| 2021 | $6,670 | $116,379 | $17,689 | $98,690 |
| 2020 | $6,552 | $116,380 | $17,690 | $98,690 |
| 2019 | $6,329 | $104,050 | $17,780 | $86,270 |
| 2018 | $6,307 | $104,050 | $17,780 | $86,270 |
| 2017 | $5,640 | $104,050 | $17,780 | $86,270 |
| 2016 | $5,763 | $91,650 | $16,930 | $74,720 |
| 2015 | $5,640 | $91,650 | $16,930 | $74,720 |
| 2014 | $5,656 | $91,650 | $16,930 | $74,720 |
| 2013 | $5,819 | $92,090 | $16,930 | $75,160 |
Agents Affiliated with this Home
-

Seller's Agent in 2022
Brett Reid
Keller Williams Chervenic Rlty
(330) 571-8244
5 in this area
109 Total Sales
-

Buyer's Agent in 2022
Karen Blum
Howard Hanna
(440) 227-0873
2 in this area
96 Total Sales
-
K
Seller's Agent in 2016
Kurt Kimmerle
Deleted Agent
-
C
Buyer's Agent in 2016
Christy Clayton
Deleted Agent
-
N
Seller's Agent in 2012
Norma Lapierre
Deleted Agent
-

Buyer's Agent in 2012
Terry Mitchell
Howard Hanna
(440) 465-9611
39 Total Sales
Map
Source: MLS Now
MLS Number: 4408245
APN: 32-01572
- 531 Atterbury Blvd
- 1556 W Prospect St
- 244 Atterbury Blvd
- 41 Prescott Dr
- 1453 Prospect Rd
- 21 Steepleview Dr
- 1440 E Hines Hill Rd
- 6634 Regal Woods Dr
- 180 Atterbury Blvd
- 5817 Timberline Trail
- 6562 Regal Woods Dr
- 1497 Hunting Hollow Dr
- 311 W Streetsboro St
- 459 W Streetsboro St Unit F
- 7488 Valley View Rd
- 14 W Case Dr
- 114 Brentwood Dr
- 5516 Timberline Trail
- 304 Cutler Ln
- 77 Atterbury Blvd Unit 309
