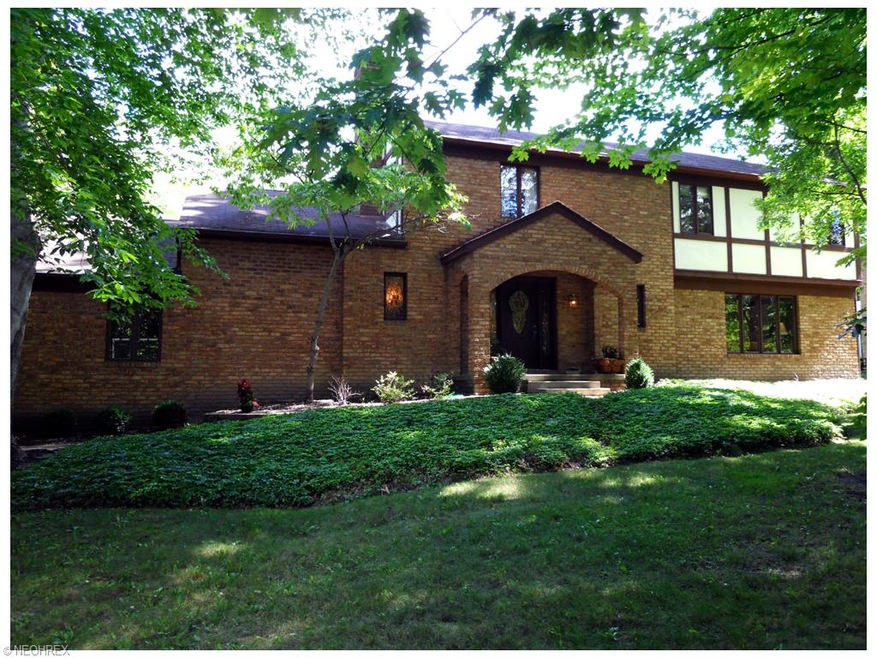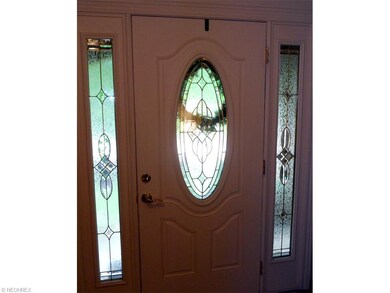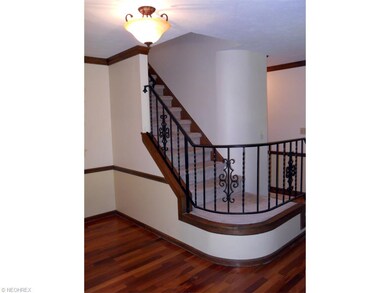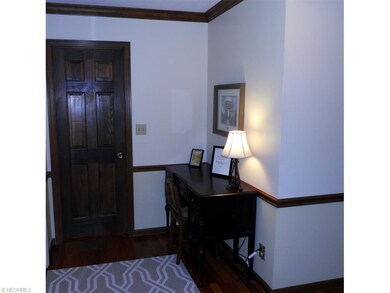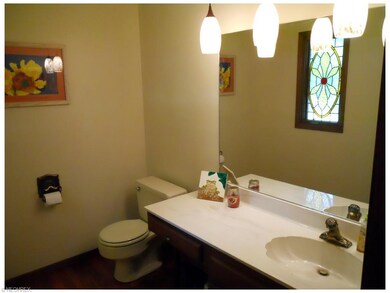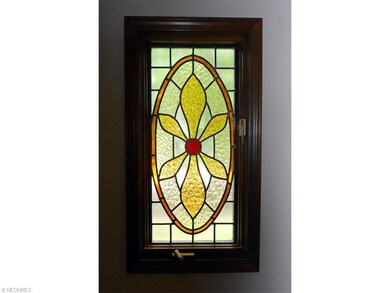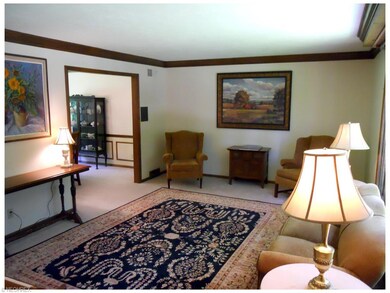
22 Essex Cir Hudson, OH 44236
Highlights
- View of Trees or Woods
- Colonial Architecture
- 1 Fireplace
- Ellsworth Hill Elementary School Rated A-
- Wooded Lot
- 2 Car Direct Access Garage
About This Home
As of November 2022Quiet cul-de-sac living in a desirable Hudson, Ohio location. ¾ acer freshly landscaped lot w/ mature trees. Near Lake Forest. This Brick Tudor Colonial home features a lrge eat-in kitchen which has been updated w/ granite counter tops, teak hardwood flring and new appliances, there is a family rm w/ a corner brick frplce and there is a sliding glass door which opens to the backyard patio. The 1st flr laundry is spacious and has a laundry tub. There is a 1st flr office which could be utilized as a 5th bedrm. The lrge formal dining rm will hold several lrge furniture pieces as well as accommodate 8 persons for dinner. The living rm has dble crown moldings and a lrge picture window to make it nice and bright. There are 2 half baths on the 1st floor. Upstairs there is a huge owners suite w/ an ensuite and walk in closet. There are 3 additional lrge bedrms and 2nd full bath. There is full basement w/ a high efficiency furnace, newer ht wt htr and the Tudor exterior has been freshly painted. This home is move in ready.
Last Agent to Sell the Property
Kurt Kimmerle
Deleted Agent License #2008001987 Listed on: 07/29/2015
Last Buyer's Agent
Christy Clayton
Deleted Agent License #2006003712
Home Details
Home Type
- Single Family
Est. Annual Taxes
- $5,656
Year Built
- Built in 1978
Lot Details
- 0.76 Acre Lot
- Lot Dimensions are 130 x 256
- Cul-De-Sac
- South Facing Home
- Wooded Lot
Home Design
- Colonial Architecture
- Tudor Architecture
- Brick Exterior Construction
- Asphalt Roof
- Stucco
Interior Spaces
- 2,664 Sq Ft Home
- 2-Story Property
- 1 Fireplace
- Views of Woods
Kitchen
- Built-In Oven
- Cooktop
- Microwave
- Dishwasher
- Disposal
Bedrooms and Bathrooms
- 4 Bedrooms
Laundry
- Dryer
- Washer
Basement
- Basement Fills Entire Space Under The House
- Sump Pump
Parking
- 2 Car Direct Access Garage
- Garage Drain
- Garage Door Opener
Outdoor Features
- Patio
Utilities
- Forced Air Heating and Cooling System
- Heating System Uses Gas
Community Details
- Lake Forest Community
Listing and Financial Details
- Assessor Parcel Number 3201572
Ownership History
Purchase Details
Home Financials for this Owner
Home Financials are based on the most recent Mortgage that was taken out on this home.Purchase Details
Home Financials for this Owner
Home Financials are based on the most recent Mortgage that was taken out on this home.Purchase Details
Home Financials for this Owner
Home Financials are based on the most recent Mortgage that was taken out on this home.Similar Homes in the area
Home Values in the Area
Average Home Value in this Area
Purchase History
| Date | Type | Sale Price | Title Company |
|---|---|---|---|
| Warranty Deed | $549,900 | Ohio Real Title | |
| Warranty Deed | $295,000 | All Star Title | |
| Warranty Deed | $270,000 | Barristers Of Ohio |
Mortgage History
| Date | Status | Loan Amount | Loan Type |
|---|---|---|---|
| Open | $548,900 | New Conventional | |
| Previous Owner | $137,260 | New Conventional | |
| Previous Owner | $236,000 | New Conventional | |
| Previous Owner | $263,155 | FHA | |
| Previous Owner | $200,000 | Credit Line Revolving | |
| Previous Owner | $97,700 | Credit Line Revolving |
Property History
| Date | Event | Price | Change | Sq Ft Price |
|---|---|---|---|---|
| 11/17/2022 11/17/22 | Sold | $549,900 | 0.0% | $176 / Sq Ft |
| 09/18/2022 09/18/22 | Pending | -- | -- | -- |
| 09/13/2022 09/13/22 | For Sale | $549,900 | +86.4% | $176 / Sq Ft |
| 02/10/2016 02/10/16 | Sold | $295,000 | -1.6% | $111 / Sq Ft |
| 02/03/2016 02/03/16 | Pending | -- | -- | -- |
| 07/29/2015 07/29/15 | For Sale | $299,900 | +11.1% | $113 / Sq Ft |
| 05/21/2012 05/21/12 | Sold | $270,000 | -10.0% | $101 / Sq Ft |
| 03/14/2012 03/14/12 | Pending | -- | -- | -- |
| 02/14/2012 02/14/12 | For Sale | $299,900 | -- | $113 / Sq Ft |
Tax History Compared to Growth
Tax History
| Year | Tax Paid | Tax Assessment Tax Assessment Total Assessment is a certain percentage of the fair market value that is determined by local assessors to be the total taxable value of land and additions on the property. | Land | Improvement |
|---|---|---|---|---|
| 2025 | $8,156 | $159,999 | $24,059 | $135,940 |
| 2024 | $8,156 | $159,999 | $24,059 | $135,940 |
| 2023 | $8,156 | $159,999 | $24,059 | $135,940 |
| 2022 | $6,659 | $116,379 | $17,689 | $98,690 |
| 2021 | $6,670 | $116,379 | $17,689 | $98,690 |
| 2020 | $6,552 | $116,380 | $17,690 | $98,690 |
| 2019 | $6,329 | $104,050 | $17,780 | $86,270 |
| 2018 | $6,307 | $104,050 | $17,780 | $86,270 |
| 2017 | $5,640 | $104,050 | $17,780 | $86,270 |
| 2016 | $5,763 | $91,650 | $16,930 | $74,720 |
| 2015 | $5,640 | $91,650 | $16,930 | $74,720 |
| 2014 | $5,656 | $91,650 | $16,930 | $74,720 |
| 2013 | $5,819 | $92,090 | $16,930 | $75,160 |
Agents Affiliated with this Home
-
Brett Reid

Seller's Agent in 2022
Brett Reid
Keller Williams Chervenic Rlty
(330) 571-8244
5 in this area
109 Total Sales
-
Karen Blum

Buyer's Agent in 2022
Karen Blum
Howard Hanna
(440) 227-0873
2 in this area
96 Total Sales
-
K
Seller's Agent in 2016
Kurt Kimmerle
Deleted Agent
-
C
Buyer's Agent in 2016
Christy Clayton
Deleted Agent
-
N
Seller's Agent in 2012
Norma Lapierre
Deleted Agent
-
Terry Mitchell

Buyer's Agent in 2012
Terry Mitchell
Howard Hanna
(440) 465-9611
40 Total Sales
Map
Source: MLS Now
MLS Number: 3733654
APN: 32-01572
- 108 Chadbourne Dr
- 531 Atterbury Blvd
- 1556 W Prospect St
- 244 Atterbury Blvd
- 41 Prescott Dr
- 1453 Prospect Rd
- 21 Steepleview Dr
- 1440 E Hines Hill Rd
- 6634 Regal Woods Dr
- 180 Atterbury Blvd
- 5817 Timberline Trail
- 6562 Regal Woods Dr
- 1497 Hunting Hollow Dr
- 311 W Streetsboro St
- 459 W Streetsboro St Unit F
- 7488 Valley View Rd
- 114 Brentwood Dr
- 5516 Timberline Trail
- 402 Cutler Ln
- 304 Cutler Ln
