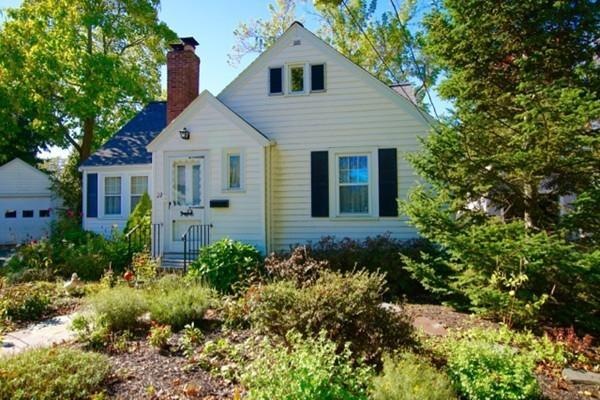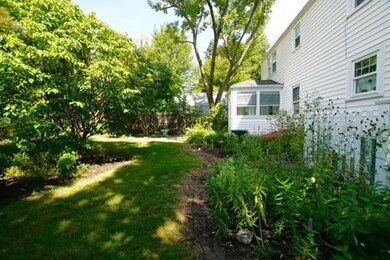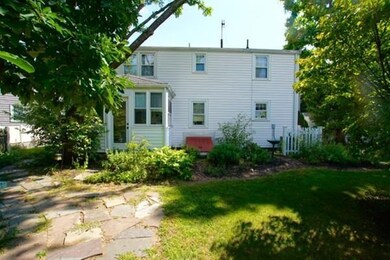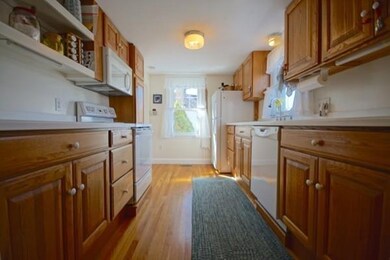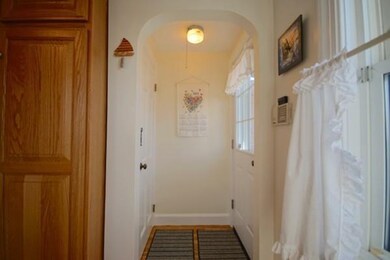
22 Euclid Rd Lynn, MA 01904
Indian Ridge NeighborhoodHighlights
- Fruit Trees
- Garden
- Central Air
- Wood Flooring
About This Home
As of July 2025Perfectly situated at the end of a cul-de-sac, this 1,584 sq. ft. Cape is complete with 4 bedrooms, 2 full bathrooms & garage. This home has been lovingly cared for & it shows. Gas heat and A/C! Your welcomed by an entry hall with closet, leading into your spacious sun filled, fire-placed living room, which is just off your dining room & well appointed galley kitchen. This floor also contains a full bathroom & 2 bedrooms. The 2nd floor has 2 additional bedrooms & a full bath with stunning tiled walk in shower. Master has a can not miss bonus 8x12 space ready for your imagination. Enjoy your charming sun porch that overlooks & steps out to your professionally maintained grounds. These gardens will tell you a story as the days, weeks and seasons go by as each week hosts a new bloom or blossom. The plantings are well established and meticulously maintained. Well kept hardwood floors shine throughout.Clean basement, updates throughout.This is a can't miss property! Close to Rt. 128, 95 &1.
Co-Listed By
Colby Grant
RE/MAX 360 License #454008120
Home Details
Home Type
- Single Family
Est. Annual Taxes
- $6,090
Year Built
- Built in 1941
Lot Details
- Fruit Trees
- Garden
- Property is zoned R1
Parking
- 1 Car Garage
Kitchen
- Range<<rangeHoodToken>>
- Dishwasher
Flooring
- Wood
- Tile
Laundry
- Dryer
- Washer
Outdoor Features
- Rain Gutters
Utilities
- Central Air
- Heating System Uses Gas
Additional Features
- Basement
Ownership History
Purchase Details
Home Financials for this Owner
Home Financials are based on the most recent Mortgage that was taken out on this home.Purchase Details
Purchase Details
Purchase Details
Similar Homes in Lynn, MA
Home Values in the Area
Average Home Value in this Area
Purchase History
| Date | Type | Sale Price | Title Company |
|---|---|---|---|
| Not Resolvable | $460,000 | -- | |
| Deed | -- | -- | |
| Deed | -- | -- | |
| Deed | -- | -- | |
| Deed | -- | -- | |
| Deed | $156,000 | -- | |
| Deed | $156,000 | -- |
Mortgage History
| Date | Status | Loan Amount | Loan Type |
|---|---|---|---|
| Open | $426,000 | Stand Alone Refi Refinance Of Original Loan | |
| Closed | $434,435 | New Conventional | |
| Previous Owner | $25,000 | Credit Line Revolving | |
| Previous Owner | $220,000 | Unknown | |
| Previous Owner | $206,000 | No Value Available | |
| Previous Owner | $219,000 | No Value Available |
Property History
| Date | Event | Price | Change | Sq Ft Price |
|---|---|---|---|---|
| 07/01/2025 07/01/25 | Sold | $665,000 | +2.3% | $420 / Sq Ft |
| 06/04/2025 06/04/25 | Pending | -- | -- | -- |
| 06/03/2025 06/03/25 | Price Changed | $650,000 | -3.7% | $410 / Sq Ft |
| 05/28/2025 05/28/25 | For Sale | $675,000 | +47.6% | $426 / Sq Ft |
| 06/18/2019 06/18/19 | Sold | $457,300 | -2.7% | $289 / Sq Ft |
| 04/11/2019 04/11/19 | Pending | -- | -- | -- |
| 04/03/2019 04/03/19 | For Sale | $469,900 | -- | $297 / Sq Ft |
Tax History Compared to Growth
Tax History
| Year | Tax Paid | Tax Assessment Tax Assessment Total Assessment is a certain percentage of the fair market value that is determined by local assessors to be the total taxable value of land and additions on the property. | Land | Improvement |
|---|---|---|---|---|
| 2025 | $6,090 | $587,800 | $207,500 | $380,300 |
| 2024 | $5,870 | $557,500 | $206,200 | $351,300 |
| 2023 | $5,756 | $516,200 | $206,200 | $310,000 |
| 2022 | $5,838 | $469,700 | $181,600 | $288,100 |
| 2021 | $5,276 | $404,900 | $155,300 | $249,600 |
| 2020 | $5,144 | $383,900 | $148,000 | $235,900 |
| 2019 | $4,738 | $331,300 | $139,900 | $191,400 |
| 2018 | $4,630 | $305,600 | $140,800 | $164,800 |
| 2017 | $4,462 | $286,000 | $132,100 | $153,900 |
| 2016 | $4,244 | $262,300 | $117,200 | $145,100 |
| 2015 | $3,995 | $238,500 | $109,900 | $128,600 |
Agents Affiliated with this Home
-
Katie DiVirgilio

Seller's Agent in 2025
Katie DiVirgilio
RE/MAX 360
(617) 285-9847
10 in this area
306 Total Sales
-
Makenzie Donahue
M
Buyer's Agent in 2025
Makenzie Donahue
Donahue Real Estate Co.
(781) 801-7587
9 Total Sales
-
C
Seller Co-Listing Agent in 2019
Colby Grant
RE/MAX
-
Joanna Schlansky

Buyer's Agent in 2019
Joanna Schlansky
Elite Realty Experts, LLC
(781) 799-4797
181 Total Sales
Map
Source: MLS Property Information Network (MLS PIN)
MLS Number: 72475361
APN: LYNN-000074-000105-000032
- 335 Euclid Ave
- 67 Conomo Ave
- 80 Clairmont St
- 29 Roanoke St
- 47 Rockdale Ave
- 5 Floyd Ave
- 100 Magnolia Ave Unit 26
- 404 Broadway Unit 104
- 121 Lynnfield St Unit 1
- 121 Lynnfield St
- 56 Kelly Ln
- 11 Wentworth Place
- 45 Cowdrey Ave
- 29 Kelly Ln
- 53 Kelly Ln
- 58 Richardson Rd
- 156 Euclid Ave
- 10 Lake View Place
- 10 Atkins Ave
- 87 Lockwood Rd
