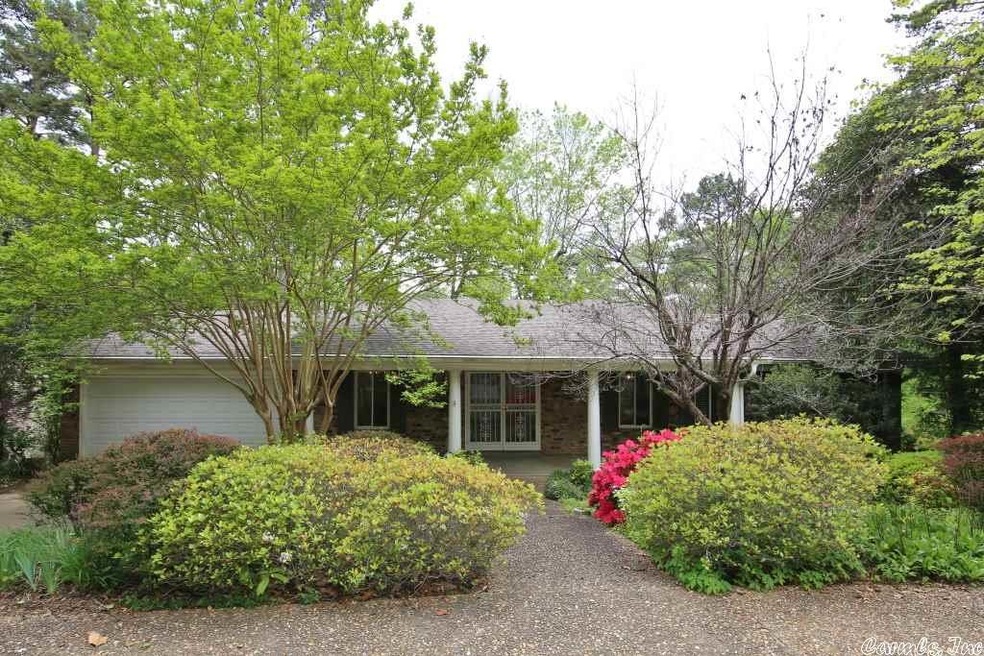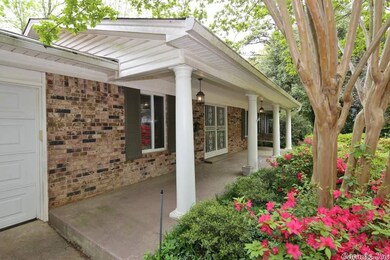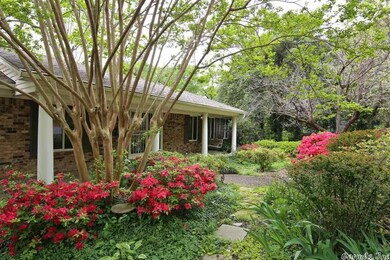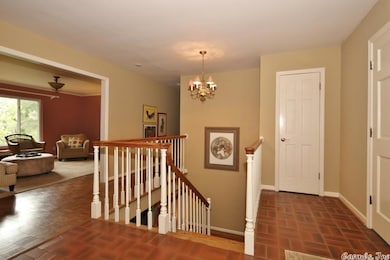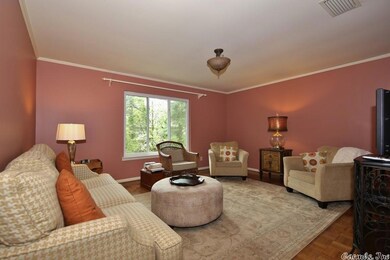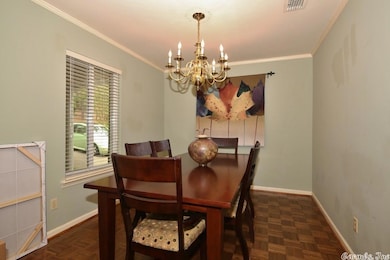
22 Evergreen Ct Little Rock, AR 72227
Midtown Little Rock NeighborhoodHighlights
- Deck
- Wood Burning Stove
- Traditional Architecture
- Central High School Rated A
- Wooded Lot
- Wood Flooring
About This Home
As of April 2025Deceiving from the exterior, spacious & comfortable on the interior! On 1/3 acre lot, this wonderful family home is in move-in condition w/many updates in last few years. 2 BRs on main level (including master suite), lg. eat-in kitchen, huge walk-in pantry, LR, DR, hall BA. Downstairs has a den w/new top-of-the-line Buck stove, a FUN playroom, 3 BRs, a remod. hall bath, & storage storage storage! Large, beautiful natural bkyd w/multiple decks, sec. system, sprinkler sys. A treat to list! See agent remarks.
Last Agent to Sell the Property
Katherine Melhorn
Janet Jones Company Listed on: 04/21/2016
Last Buyer's Agent
Katherine Melhorn
Janet Jones Company Listed on: 04/21/2016
Home Details
Home Type
- Single Family
Est. Annual Taxes
- $3,100
Year Built
- Built in 1970
Lot Details
- 0.35 Acre Lot
- Fenced
- Landscaped
- Sloped Lot
- Sprinkler System
- Cleared Lot
- Wooded Lot
Parking
- 2 Car Garage
Home Design
- Traditional Architecture
- Split Level Home
- Brick Exterior Construction
- Architectural Shingle Roof
- Composition Roof
Interior Spaces
- 3,258 Sq Ft Home
- Built-in Bookshelves
- Ceiling Fan
- Wood Burning Stove
- Insulated Windows
- Window Treatments
- Insulated Doors
- Family Room
- Separate Formal Living Room
- Formal Dining Room
- Unfinished Basement
- Crawl Space
- Home Security System
Kitchen
- Eat-In Kitchen
- Built-In Oven
- Stove
- Gas Range
- Microwave
- Plumbed For Ice Maker
- Dishwasher
- Disposal
Flooring
- Wood
- Parquet
- Carpet
- Tile
- Vinyl
Bedrooms and Bathrooms
- 5 Bedrooms
- Primary Bedroom on Main
- Walk-In Closet
- 3 Full Bathrooms
- Whirlpool Bathtub
- Walk-in Shower
Laundry
- Laundry Room
- Washer Hookup
Outdoor Features
- Deck
Utilities
- Forced Air Zoned Heating and Cooling System
- Gas Water Heater
Community Details
Recreation
- Community Pool
Additional Features
- Voluntary home owners association
- Picnic Area
Ownership History
Purchase Details
Home Financials for this Owner
Home Financials are based on the most recent Mortgage that was taken out on this home.Purchase Details
Home Financials for this Owner
Home Financials are based on the most recent Mortgage that was taken out on this home.Purchase Details
Purchase Details
Home Financials for this Owner
Home Financials are based on the most recent Mortgage that was taken out on this home.Purchase Details
Similar Homes in Little Rock, AR
Home Values in the Area
Average Home Value in this Area
Purchase History
| Date | Type | Sale Price | Title Company |
|---|---|---|---|
| Warranty Deed | $375,000 | None Listed On Document | |
| Warranty Deed | $233,000 | First National Title Company | |
| Interfamily Deed Transfer | -- | None Available | |
| Warranty Deed | $232,000 | First National Title | |
| Interfamily Deed Transfer | -- | -- |
Mortgage History
| Date | Status | Loan Amount | Loan Type |
|---|---|---|---|
| Open | $300,000 | New Conventional | |
| Previous Owner | $221,350 | New Conventional | |
| Previous Owner | $169,750 | Unknown | |
| Previous Owner | $185,600 | Fannie Mae Freddie Mac | |
| Previous Owner | $11,000 | Construction |
Property History
| Date | Event | Price | Change | Sq Ft Price |
|---|---|---|---|---|
| 04/10/2025 04/10/25 | Sold | $375,000 | 0.0% | $114 / Sq Ft |
| 03/10/2025 03/10/25 | Pending | -- | -- | -- |
| 02/06/2025 02/06/25 | Price Changed | $375,000 | -3.2% | $114 / Sq Ft |
| 01/15/2025 01/15/25 | For Sale | $387,500 | +66.3% | $117 / Sq Ft |
| 10/07/2016 10/07/16 | Sold | $233,000 | -16.5% | $72 / Sq Ft |
| 09/07/2016 09/07/16 | Pending | -- | -- | -- |
| 04/21/2016 04/21/16 | For Sale | $279,000 | -- | $86 / Sq Ft |
Tax History Compared to Growth
Tax History
| Year | Tax Paid | Tax Assessment Tax Assessment Total Assessment is a certain percentage of the fair market value that is determined by local assessors to be the total taxable value of land and additions on the property. | Land | Improvement |
|---|---|---|---|---|
| 2024 | $3,521 | $53,031 | $7,000 | $46,031 |
| 2023 | $3,521 | $53,031 | $7,000 | $46,031 |
| 2022 | $3,361 | $53,031 | $7,000 | $46,031 |
| 2021 | $3,223 | $45,720 | $8,800 | $36,920 |
| 2020 | $2,825 | $45,720 | $8,800 | $36,920 |
| 2019 | $2,981 | $47,940 | $8,800 | $39,140 |
| 2018 | $3,006 | $47,940 | $8,800 | $39,140 |
| 2017 | $3,006 | $47,940 | $8,800 | $39,140 |
| 2016 | $3,100 | $44,290 | $7,000 | $37,290 |
| 2015 | $3,105 | $44,290 | $7,000 | $37,290 |
| 2014 | $3,105 | $44,290 | $7,000 | $37,290 |
Agents Affiliated with this Home
-
Johnny McKay

Seller's Agent in 2025
Johnny McKay
Crye-Leike
(501) 765-0001
8 in this area
169 Total Sales
-
K
Seller's Agent in 2016
Katherine Melhorn
Janet Jones Company
Map
Source: Cooperative Arkansas REALTORS® MLS
MLS Number: 16011738
APN: 43L-173-00-060-00
- 8 Evergreen Ct
- 1514 Alberta Dr
- 1211 Biscayne Dr
- 29 Flintwood Dr
- 40 Pamela Dr
- 1204 Fawnwood Rd
- 36 Flintwood Dr
- 8600 Evergreen Dr
- 1601 N Mississippi St
- 1423 N Mississippi St
- 7513 Missouri Ave
- 7505 N St
- 1823 Foreman Dr
- 7419 Illinois St
- 8727 Boulder Ln
- 8700 White Rock Ln
- 917 N Mississippi St
- 2200 Andover Ct
- 8702 White Rock Ln
- 1919 Georgia Ave
