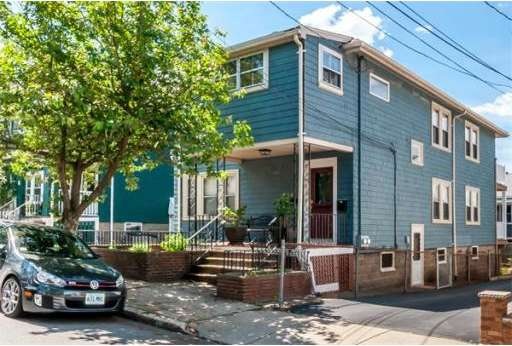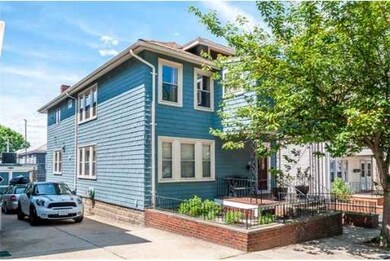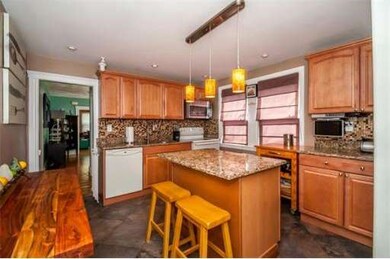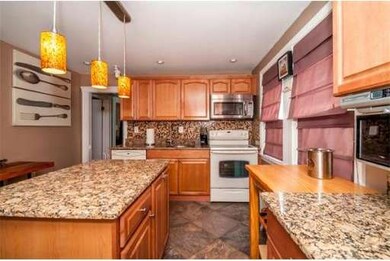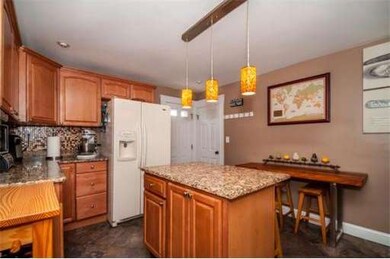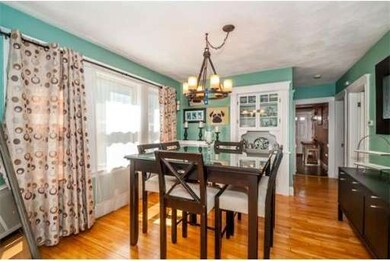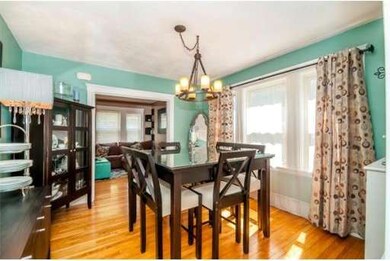
22 Fairfax St Unit 1 Somerville, MA 02144
West Somerville NeighborhoodAbout This Home
As of May 2020Chic Condo within 1 Mile to Red line, 1/2 Mile to Teele Square and 1 mile to Davis square. This first floor unit is elegantly decorated with beautiful hardwood floors, recessed lighting, high ceilings. The dining room has built in china cabinet with a mix of modern and old world decor. Either bedroom could be the Master. One has a spacious closet and again beautiful hardwood floors, the other has ELFA closet system and smaller closet with beautiful hardwood floors. The Kitchen features plenty of granite counters and cabinets. Kitchen Island for either breakfast or prep. The undermount TV in the kitchen stays as gift along with all the other appliances. Kitchen has recessed lighting as well. Bath is a spa feel with new glass tile wall backsplash in warm tones, Home has replacement windows. New Composite deck and rails 2013. Common Outdoor space. Off Street Parking, laundry area and ample storage in the basement. New Roof 2013, Heating System 2004. Welcome Home!
Last Agent to Sell the Property
Kimberly Delling
RE/MAX Encore License #448500016
Last Buyer's Agent
Beth Prince
William Raveis R.E. & Home Services License #449549224
Ownership History
Purchase Details
Home Financials for this Owner
Home Financials are based on the most recent Mortgage that was taken out on this home.Purchase Details
Home Financials for this Owner
Home Financials are based on the most recent Mortgage that was taken out on this home.Purchase Details
Home Financials for this Owner
Home Financials are based on the most recent Mortgage that was taken out on this home.Purchase Details
Home Financials for this Owner
Home Financials are based on the most recent Mortgage that was taken out on this home.Map
Property Details
Home Type
Condominium
Est. Annual Taxes
$6,394
Year Built
1920
Lot Details
0
Listing Details
- Unit Level: 1
- Special Features: None
- Property Sub Type: Condos
- Year Built: 1920
Interior Features
- Has Basement: Yes
- Number of Rooms: 5
- Amenities: Public Transportation, Shopping, Highway Access, T-Station, University
- Electric: 100 Amps
- Flooring: Tile, Hardwood
- Bedroom 2: First Floor, 11X12
- Bathroom #1: First Floor
- Kitchen: First Floor, 14X11
- Laundry Room: Basement
- Living Room: First Floor, 17X11
- Master Bedroom: First Floor, 11X11
- Master Bedroom Description: Flooring - Hardwood
- Dining Room: First Floor, 12X11
Exterior Features
- Exterior: Shingles
- Exterior Unit Features: Deck - Composite, Fenced Yard
Garage/Parking
- Parking: Off-Street, Tandem
- Parking Spaces: 1
Utilities
- Heat Zones: 1
- Hot Water: Natural Gas
- Utility Connections: Washer Hookup, for Electric Range
Condo/Co-op/Association
- Association Fee Includes: Water, Sewer, Master Insurance
- Association Pool: No
- Management: Owner Association
- Pets Allowed: Yes
- No Units: 2
- Unit Building: 1
Similar Homes in the area
Home Values in the Area
Average Home Value in this Area
Purchase History
| Date | Type | Sale Price | Title Company |
|---|---|---|---|
| Condominium Deed | $534,100 | None Available | |
| Deed | $395,000 | -- | |
| Deed | $275,000 | -- | |
| Deed | $282,500 | -- |
Mortgage History
| Date | Status | Loan Amount | Loan Type |
|---|---|---|---|
| Open | $495,000 | Stand Alone Refi Refinance Of Original Loan | |
| Closed | $499,100 | New Conventional | |
| Previous Owner | $375,250 | New Conventional | |
| Previous Owner | $247,000 | Purchase Money Mortgage | |
| Previous Owner | $226,000 | Purchase Money Mortgage | |
| Previous Owner | $56,500 | No Value Available |
Property History
| Date | Event | Price | Change | Sq Ft Price |
|---|---|---|---|---|
| 05/29/2020 05/29/20 | Sold | $534,100 | +1.8% | $591 / Sq Ft |
| 03/25/2020 03/25/20 | Pending | -- | -- | -- |
| 03/17/2020 03/17/20 | For Sale | $524,900 | +32.9% | $581 / Sq Ft |
| 08/08/2014 08/08/14 | Sold | $395,000 | 0.0% | $437 / Sq Ft |
| 07/12/2014 07/12/14 | Pending | -- | -- | -- |
| 06/16/2014 06/16/14 | Off Market | $395,000 | -- | -- |
| 06/08/2014 06/08/14 | For Sale | $395,000 | -- | $437 / Sq Ft |
Tax History
| Year | Tax Paid | Tax Assessment Tax Assessment Total Assessment is a certain percentage of the fair market value that is determined by local assessors to be the total taxable value of land and additions on the property. | Land | Improvement |
|---|---|---|---|---|
| 2025 | $6,394 | $586,100 | $0 | $586,100 |
| 2024 | $5,970 | $567,500 | $0 | $567,500 |
| 2023 | $5,814 | $562,300 | $0 | $562,300 |
| 2022 | $5,377 | $528,200 | $0 | $528,200 |
| 2021 | $5,455 | $535,300 | $0 | $535,300 |
| 2020 | $5,302 | $525,500 | $0 | $525,500 |
| 2019 | $5,184 | $481,800 | $0 | $481,800 |
| 2018 | $4,905 | $433,700 | $0 | $433,700 |
| 2017 | $4,402 | $377,200 | $0 | $377,200 |
| 2016 | $4,585 | $365,900 | $0 | $365,900 |
| 2015 | $3,540 | $280,700 | $0 | $280,700 |
Source: MLS Property Information Network (MLS PIN)
MLS Number: 71695381
APN: SOME-000003-E000000-000014-000001
- 31 Fairfax St
- 136 -138 North St
- 86 Quincy St
- 14 High St Unit 2
- 111 Hillsdale Rd
- 67 Gordon St
- 94 Conwell Ave Unit 1
- 94 Conwell Ave Unit 3
- 69 Conwell Ave
- 51 Curtis Ave
- 395 Alewife Brook Pkwy Unit PH E
- 12 Quincy St
- 34 Curtis Ave
- 31 Conwell Ave
- 16 Arizona Terrace Unit 6
- 232 Powder House Blvd Unit 232
- 13 Conwell Ave
- 41 Silk St
- 6 Gordon Rd
- 28 Gardner St
