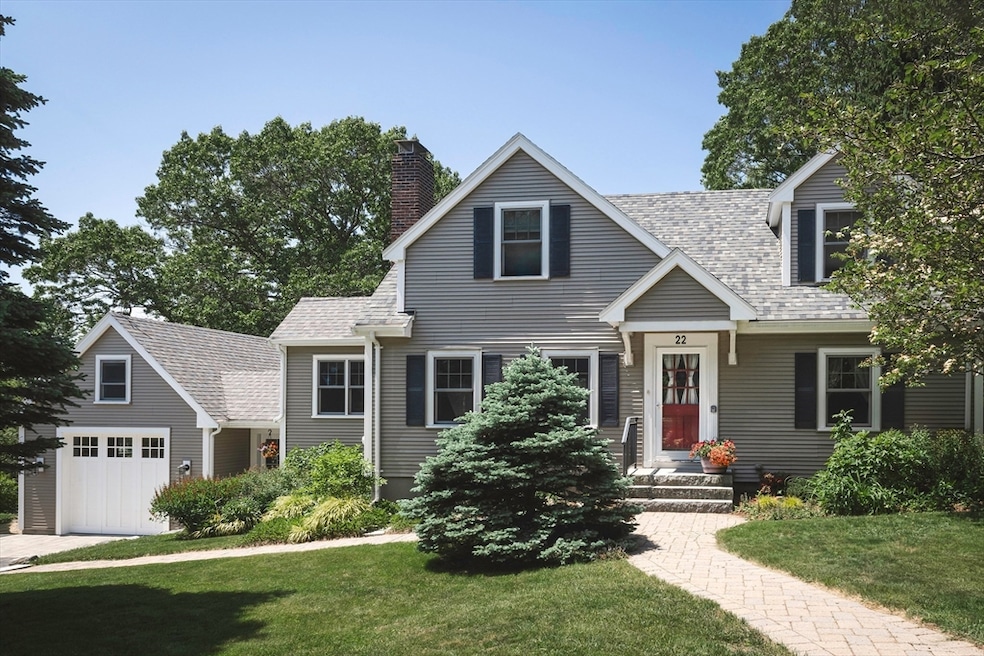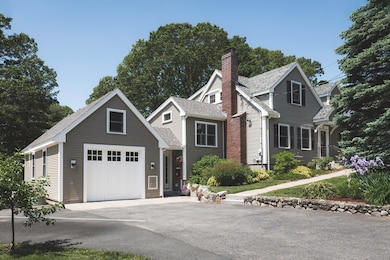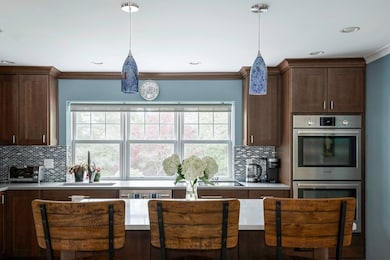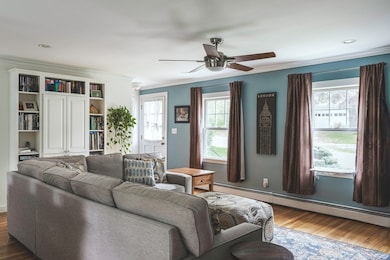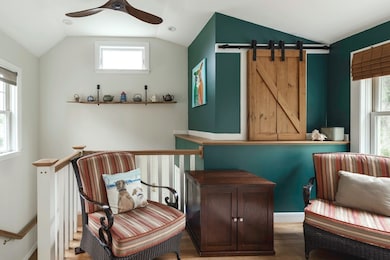
22 Farley Ave Ipswich, MA 01938
Estimated payment $5,542/month
Highlights
- Marina
- Golf Course Community
- Medical Services
- Ipswich High School Rated A-
- Community Stables
- Open Floorplan
About This Home
Discover the perfect blend of charm and comfort at 22 Farley Avenue, located in the heart of Ipswich, MA. Tucked away on a serene and quiet street, this impeccably maintained 3-bedroom, 2-bathroom home offers 2,421 square feet of inviting living space. Step inside to an abundance of natural light, creating a warm and inviting atmosphere. The kitchen seamlessly flows into a cozy living room featuring a wood-burning fireplace, ideal for gatherings. A dedicated home office on the first floor offers versatility and could easily serve as a fourth bedroom. The home is equipped with mini splits to ensure comfort in all seasons. Outside, enjoy beautifully landscaped gardens and a composite deck overlooking a peaceful terraced yard. With an attached 1-car garage and proximity to town and the train, convenience is always within reach. This home offers a unique combination of style and comfort.
Open House Schedule
-
Friday, June 13, 20254:00 to 5:30 pm6/13/2025 4:00:00 PM +00:006/13/2025 5:30:00 PM +00:00First Open House - don't miss out on this wonderful in town but private and expansive home.Add to Calendar
-
Saturday, June 14, 202511:00 am to 12:30 pm6/14/2025 11:00:00 AM +00:006/14/2025 12:30:00 PM +00:00Add to Calendar
Home Details
Home Type
- Single Family
Est. Annual Taxes
- $8,190
Year Built
- Built in 1955
Lot Details
- 0.56 Acre Lot
- Near Conservation Area
- Fenced Yard
- Property has an invisible fence for dogs
- Stone Wall
- Landscaped Professionally
- Garden
- Property is zoned IR
Parking
- 1 Car Attached Garage
- Side Facing Garage
- Garage Door Opener
- Driveway
- Open Parking
- Off-Street Parking
Home Design
- Cape Cod Architecture
- Frame Construction
- Concrete Perimeter Foundation
Interior Spaces
- Open Floorplan
- Ceiling Fan
- Decorative Lighting
- 1 Fireplace
- Insulated Windows
- Bay Window
- Window Screens
- Mud Room
- Sun or Florida Room
Kitchen
- Oven
- Cooktop
- ENERGY STAR Qualified Refrigerator
- Freezer
- ENERGY STAR Qualified Dishwasher
- Stainless Steel Appliances
- Kitchen Island
- Solid Surface Countertops
- Disposal
Flooring
- Wood
- Tile
Bedrooms and Bathrooms
- 3 Bedrooms
- Primary bedroom located on second floor
- Cedar Closet
- 2 Full Bathrooms
- Separate Shower
Laundry
- ENERGY STAR Qualified Dryer
- ENERGY STAR Qualified Washer
Partially Finished Basement
- Interior Basement Entry
- Laundry in Basement
Outdoor Features
- Bulkhead
- Deck
- Breezeway
Location
- Property is near public transit
- Property is near schools
Schools
- Winthrop Elementary School
- Ipswich Middle School
- Ipswich High School
Utilities
- Ductless Heating Or Cooling System
- 4 Cooling Zones
- 5 Heating Zones
- Heating System Uses Oil
- Heat Pump System
- Baseboard Heating
- Water Heater
Listing and Financial Details
- Assessor Parcel Number M:41D B:0103 L:0,1956318
Community Details
Overview
- No Home Owners Association
Amenities
- Medical Services
- Shops
- Coin Laundry
Recreation
- Marina
- Golf Course Community
- Tennis Courts
- Park
- Community Stables
- Jogging Path
- Bike Trail
Map
Home Values in the Area
Average Home Value in this Area
Tax History
| Year | Tax Paid | Tax Assessment Tax Assessment Total Assessment is a certain percentage of the fair market value that is determined by local assessors to be the total taxable value of land and additions on the property. | Land | Improvement |
|---|---|---|---|---|
| 2025 | $8,190 | $734,500 | $340,400 | $394,100 |
| 2024 | $7,740 | $680,100 | $340,300 | $339,800 |
| 2023 | $7,497 | $613,000 | $313,800 | $299,200 |
| 2022 | $7,145 | $555,600 | $287,400 | $268,200 |
| 2021 | $6,900 | $521,900 | $274,100 | $247,800 |
| 2020 | $6,894 | $491,700 | $260,900 | $230,800 |
| 2019 | $6,610 | $469,100 | $247,700 | $221,400 |
| 2018 | $6,358 | $446,500 | $234,400 | $212,100 |
| 2017 | $5,936 | $418,300 | $215,500 | $202,800 |
| 2016 | $5,885 | $396,300 | $215,500 | $180,800 |
| 2015 | $5,328 | $394,400 | $208,000 | $186,400 |
Property History
| Date | Event | Price | Change | Sq Ft Price |
|---|---|---|---|---|
| 06/11/2025 06/11/25 | For Sale | $869,000 | -- | $359 / Sq Ft |
Purchase History
| Date | Type | Sale Price | Title Company |
|---|---|---|---|
| Deed | -- | -- | |
| Deed | -- | -- | |
| Deed | -- | -- | |
| Deed | -- | -- | |
| Deed | -- | -- | |
| Deed | -- | -- | |
| Deed | -- | -- | |
| Deed | -- | -- | |
| Deed | $280,500 | -- | |
| Deed | $280,500 | -- | |
| Deed | $223,000 | -- | |
| Deed | $223,000 | -- |
Mortgage History
| Date | Status | Loan Amount | Loan Type |
|---|---|---|---|
| Previous Owner | $255,000 | New Conventional | |
| Previous Owner | $271,000 | No Value Available |
Similar Homes in Ipswich, MA
Source: MLS Property Information Network (MLS PIN)
MLS Number: 73389187
APN: IPSW-000041D-000103
- 24 Hodgkins Dr
- 25 Pleasant St Unit 2
- 2 Blaisdell Terrace Unit 2
- 2 Blaisdell Terrace Unit 1
- 1 Mineral St Unit 13
- 11 Washington St Unit 4
- 11 Washington St Unit 8
- 11 Washington St Unit 11
- 11 Washington St Unit 9
- 11 Washington St Unit 12
- 11 Washington St Unit 10
- 59 Washington St
- 13 Estes St
- 401 Colonial Dr Unit 35
- 16 Primrose Ln Unit 16
- 4 Primrose Ln Unit 4
- 58 Central St Unit 2
- 28 Mineral St
- 64 Linebrook Rd
- 12 Olde Ipswich Way Unit 12
