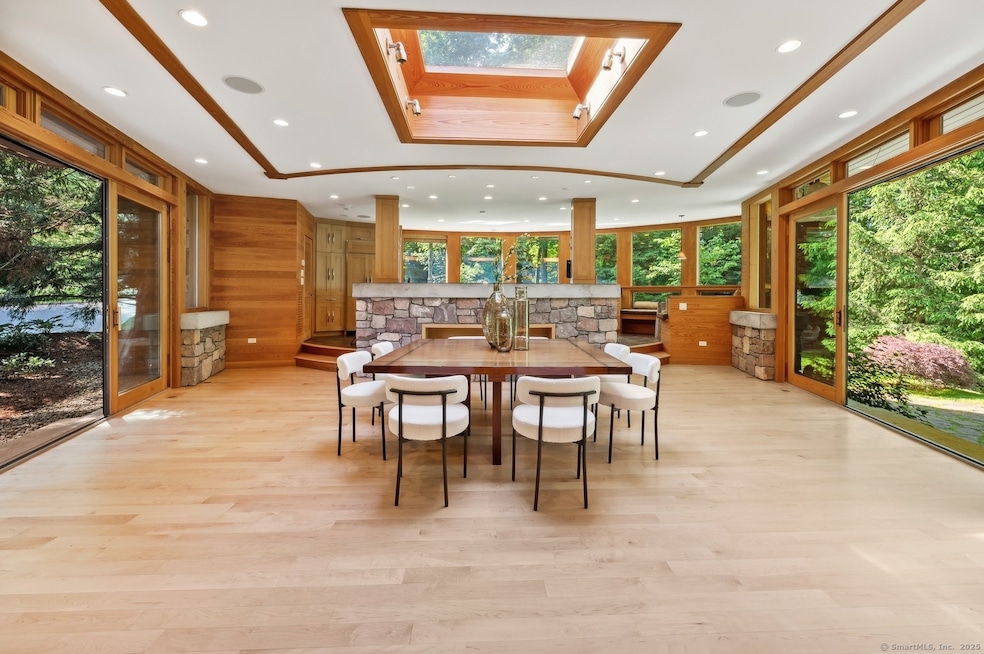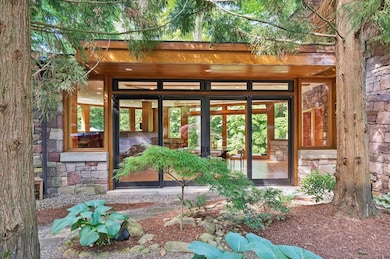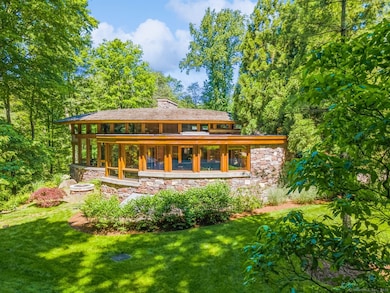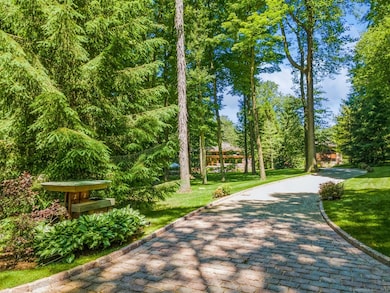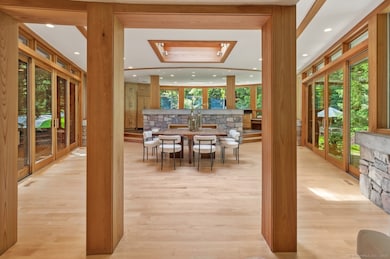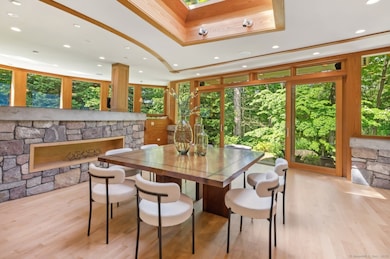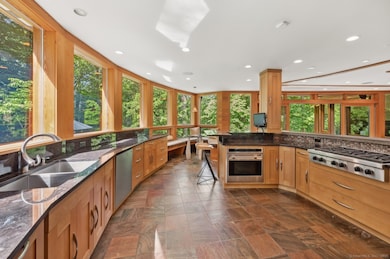22 Father Peters Ln New Canaan, CT 06840
Estimated payment $23,199/month
Highlights
- Sub-Zero Refrigerator
- 6.93 Acre Lot
- Music or Sound Studio
- West Elementary School Rated A+
- Open Floorplan
- Deck
About This Home
A rare architectural masterpiece by John Howe, famously known as "the pencil in Frank Lloyd Wright's hand" and a key contributor to icons like Fallingwater and the Guggenheim Museum. This stunning estate, designed with the principles of organic architecture, sits on nearly 7 private acres at the end of a cul-de-sac, seamlessly integrating masterful design with nature. Spanning 7,000 sqft, the home offers luxurious living for both grand entertaining and everyday comfort. This exceptional residence showcases superior craftsmanship, impeccable attention to detail, and expansive glass walls that create a seamless indoor-outdoor connection. Recently updated with many thoughtful upgrades, the home's flexible floor plan is designed to accommodate all living arrangements while ensuring comfort and privacy. It includes an optional 5th bedroom, a pool site with potential for a pool house, a whole-house generator, and versatile spaces for modern living. Professionally landscaped and meticulously maintained, making 22 Father Peters Lane the ultimate luxurious escape where superior architecture, nature, and convenience come together in perfect harmony. Minutes from downtown New Canaan and Scott's Corner, top tiered schools, dining, shops, train, and just 42 miles from NYC. This extraordinary home is a sanctuary for all ages.
Listing Agent
Compass Connecticut, LLC Brokerage Phone: (917) 848-0341 License #RES.0820644 Listed on: 01/23/2025

Home Details
Home Type
- Single Family
Est. Annual Taxes
- $41,206
Year Built
- Built in 1981
Lot Details
- 6.93 Acre Lot
- Property is zoned 4AC
Home Design
- Contemporary Architecture
- Concrete Foundation
- Stone Foundation
- Frame Construction
- Wood Shingle Roof
- Wood Siding
- Stone Siding
Interior Spaces
- 7,154 Sq Ft Home
- Open Floorplan
- 2 Fireplaces
- French Doors
- Mud Room
- Entrance Foyer
- Home Security System
Kitchen
- Built-In Oven
- Gas Cooktop
- Microwave
- Sub-Zero Refrigerator
- Dishwasher
Bedrooms and Bathrooms
- 4 Bedrooms
- Soaking Tub
Laundry
- Laundry Room
- Laundry on main level
- Dryer
- Washer
Unfinished Basement
- Basement Fills Entire Space Under The House
- Basement Storage
Parking
- 4 Car Garage
- Parking Deck
- Automatic Garage Door Opener
Outdoor Features
- Balcony
- Deck
- Patio
- Exterior Lighting
Location
- Property is near shops
- Property is near a golf course
Schools
- New Canaan High School
Utilities
- Central Air
- Heating System Uses Oil Above Ground
- Heating System Uses Propane
- Private Company Owned Well
- Propane Water Heater
- Cable TV Available
Community Details
- Music or Sound Studio
Listing and Financial Details
- Assessor Parcel Number 184920
Map
Home Values in the Area
Average Home Value in this Area
Tax History
| Year | Tax Paid | Tax Assessment Tax Assessment Total Assessment is a certain percentage of the fair market value that is determined by local assessors to be the total taxable value of land and additions on the property. | Land | Improvement |
|---|---|---|---|---|
| 2025 | $41,206 | $2,468,900 | $1,447,040 | $1,021,860 |
| 2024 | $39,848 | $2,468,900 | $1,447,040 | $1,021,860 |
| 2023 | $42,333 | $2,235,100 | $1,449,210 | $785,890 |
| 2022 | $41,059 | $2,235,100 | $1,449,210 | $785,890 |
| 2021 | $40,589 | $2,235,100 | $1,449,210 | $785,890 |
| 2020 | $40,589 | $2,235,100 | $1,449,210 | $785,890 |
| 2019 | $40,768 | $2,235,100 | $1,449,210 | $785,890 |
| 2018 | $41,870 | $2,468,760 | $1,117,480 | $1,351,280 |
| 2017 | $41,154 | $2,468,760 | $1,117,480 | $1,351,280 |
| 2016 | $40,265 | $2,468,760 | $1,117,480 | $1,351,280 |
| 2015 | $40,883 | $2,468,760 | $1,117,480 | $1,351,280 |
| 2014 | $38,365 | $2,468,760 | $1,117,480 | $1,351,280 |
Property History
| Date | Event | Price | List to Sale | Price per Sq Ft |
|---|---|---|---|---|
| 04/09/2025 04/09/25 | Price Changed | $3,750,000 | -6.1% | $524 / Sq Ft |
| 01/23/2025 01/23/25 | For Sale | $3,995,000 | -- | $558 / Sq Ft |
Purchase History
| Date | Type | Sale Price | Title Company |
|---|---|---|---|
| Warranty Deed | $2,500,000 | -- |
Mortgage History
| Date | Status | Loan Amount | Loan Type |
|---|---|---|---|
| Open | $3,030,000 | No Value Available | |
| Closed | $1,000,000 | No Value Available | |
| Closed | $1,750,000 | No Value Available | |
| Previous Owner | $1,100,000 | No Value Available |
Source: SmartMLS
MLS Number: 24070363
APN: NCAN-000034-000034-000080
- 62 Summersweet Ln
- 650 Laurel Rd
- 1247 Oenoke Ridge
- 1421 Oenoke Ridge
- 561 Smith Ridge Rd
- 1187 Smith Ridge Rd
- 176 Logan Rd
- 230 & 244 West Rd
- 122 Brookwood Ln
- 48 Brookwood Ln
- 565 Oenoke Ridge
- 928 West Rd
- 469, 531,533 N Wilton Rd
- 469L N Wilton Rd
- 1038 West Rd
- 760 Valley Rd
- 531L N Wilton Rd
- 533L N Wilton Rd
- 51 Reeder Ln
- 104 Dans Hwy
- 945 Oenoke Ridge
- 467 Laurel Rd
- 107 Glen Dr Unit 107
- 26 Pequot Ln
- 431 Valley Rd
- 167 Heritage Hill Rd Unit D
- 167 Heritage Hill Rd Unit D
- 314 Boulder Ridge Rd Unit 36
- 8 Husted Ln Unit 2A
- 10 Hill St Unit 2
- 10 Hill St Unit 1
- 42 Forest St Unit A
- 40 Ledge Ave
- 501 Woodbine Rd
- 44 Cross St
- 31 Ledge Ave Unit 2
- 88 Main St Unit 8
- 26 Ledge Ave
- 134 Valley Rd
- 31 East Ave Unit 37-2
