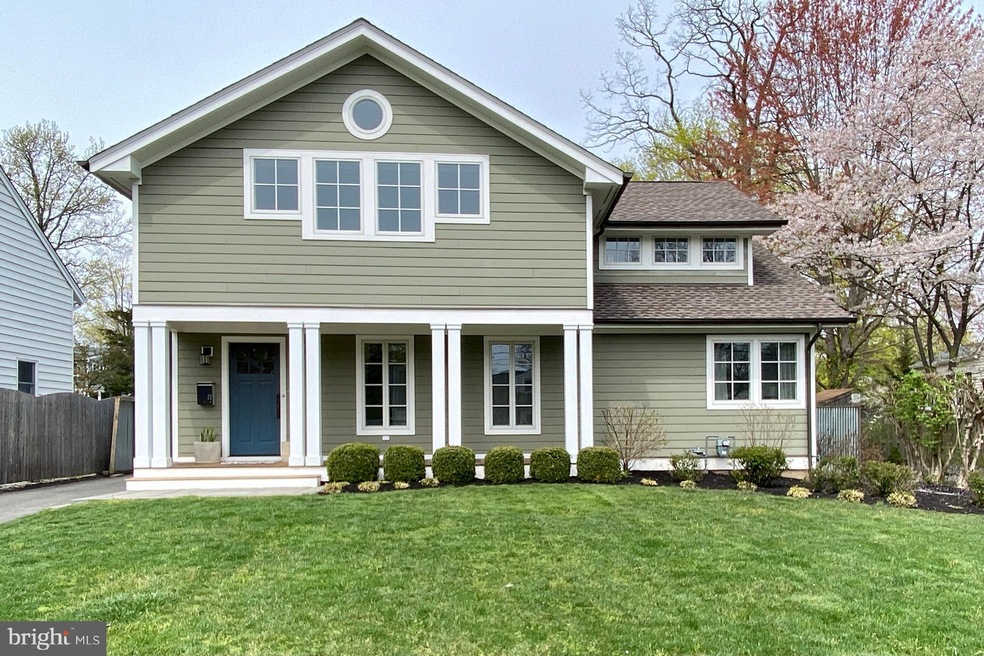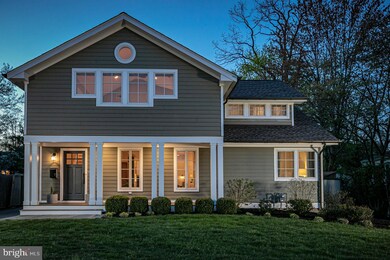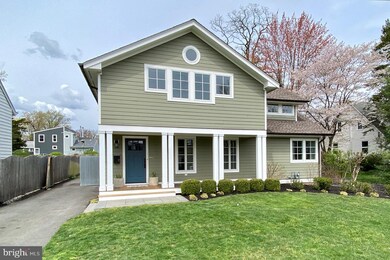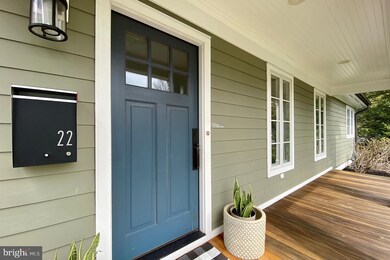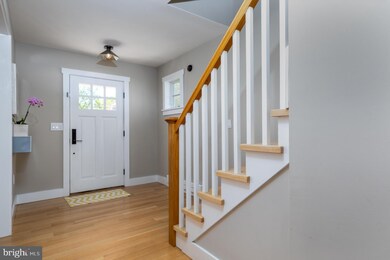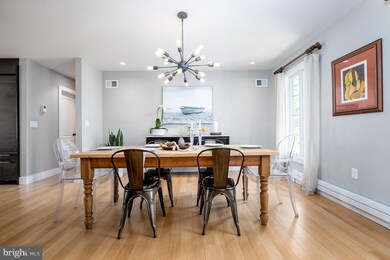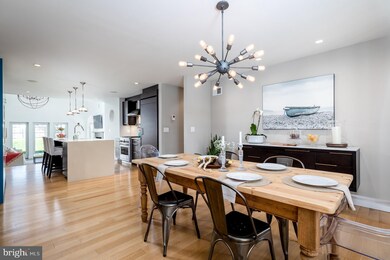
22 Fisher Ave Princeton, NJ 08540
Estimated Value: $1,616,000 - $1,995,000
Highlights
- Colonial Architecture
- Recreation Room
- Wood Flooring
- Littlebrook Elementary School Rated A+
- Vaulted Ceiling
- 3-minute walk to Potts Park
About This Home
As of June 2021On a Littlebrook street, around the corner from a darling park and 2 turns from the shopping center, this dramatically expanded house is a standout with a slightly modern aesthetic achieved under an expert builder’s eye using only top-grade materials. Mahogany porches, cement-board siding, Andersen windows and a bluestone patio complete with firepit stand the test of time and look so crisp surrounded by manicured landscaping and a lush lawn. Inside, white oak flooring runs through the open dining room into the central kitchen with Siematic walnut-grain cabinetry and an island topped with waterfall-edged Quartz. An ingenious ‘floating wall’ holds a coffee bar and ample storage. As handsome as this is, the great room steals all the attention with a soaring ceiling over tall windows, French doors and a concrete floor that’s as warm as it is chic. Two of four bedrooms are on the main level, while 2 suites are upstairs. The bright and spacious main suite has a full wall of extra-deep, customized closets and a luxurious bathroom with freestanding tub. Designer tile glimmers in the large, sharable bath of the second suite, which has an incredibly versatile study space through pocket doors. Don’t miss the basement with passive HVAC with areas for work, crafting and play, all served by a handy snack bar! All of this is only ½ mile from Nassau Street...Come see!
Last Listed By
Callaway Henderson Sotheby's Int'l-Princeton License #9231366 Listed on: 04/29/2021

Home Details
Home Type
- Single Family
Est. Annual Taxes
- $18,641
Year Built
- Built in 1955
Lot Details
- 9,000 Sq Ft Lot
- Lot Dimensions are 60.00 x 150.00
- Sprinkler System
- Property is zoned R2
Home Design
- Colonial Architecture
- HardiePlank Type
Interior Spaces
- Property has 2 Levels
- Vaulted Ceiling
- Ceiling Fan
- Recessed Lighting
- 1 Fireplace
- Casement Windows
- Entrance Foyer
- Great Room
- Sitting Room
- Formal Dining Room
- Den
- Recreation Room
- Storage Room
- Wood Flooring
- Partially Finished Basement
- Basement Fills Entire Space Under The House
- Kitchen Island
Bedrooms and Bathrooms
- En-Suite Primary Bedroom
- En-Suite Bathroom
- Soaking Tub
- Bathtub with Shower
- Walk-in Shower
Laundry
- Laundry Room
- Laundry on lower level
Parking
- 3 Parking Spaces
- 3 Driveway Spaces
Outdoor Features
- Patio
- Exterior Lighting
- Porch
Schools
- Littlebrook Elementary School
- J Witherspoon Middle School
- Princeton High School
Utilities
- Forced Air Zoned Heating and Cooling System
- Radiant Heating System
- Hot Water Baseboard Heater
- Natural Gas Water Heater
Community Details
- No Home Owners Association
- Littlebrook Subdivision
Listing and Financial Details
- Tax Lot 00115
- Assessor Parcel Number 14-00032 06-00115
Ownership History
Purchase Details
Home Financials for this Owner
Home Financials are based on the most recent Mortgage that was taken out on this home.Purchase Details
Home Financials for this Owner
Home Financials are based on the most recent Mortgage that was taken out on this home.Similar Homes in Princeton, NJ
Home Values in the Area
Average Home Value in this Area
Purchase History
| Date | Buyer | Sale Price | Title Company |
|---|---|---|---|
| Kiczek Leonard P | $1,400,888 | Angel Title & Abstract Inc | |
| Meier Ronald J | $425,000 | Signature Title Services Inc |
Mortgage History
| Date | Status | Borrower | Loan Amount |
|---|---|---|---|
| Open | Kiczek Leonard P | $900,000 | |
| Previous Owner | Meier Ronald | $200,000 | |
| Previous Owner | Perez Anil M | $20,000 | |
| Previous Owner | Meier Ronald J | $340,000 | |
| Previous Owner | Baldino Ida J | $100,000 |
Property History
| Date | Event | Price | Change | Sq Ft Price |
|---|---|---|---|---|
| 06/30/2021 06/30/21 | Sold | $1,400,888 | +7.8% | -- |
| 04/29/2021 04/29/21 | For Sale | $1,299,000 | -- | -- |
Tax History Compared to Growth
Tax History
| Year | Tax Paid | Tax Assessment Tax Assessment Total Assessment is a certain percentage of the fair market value that is determined by local assessors to be the total taxable value of land and additions on the property. | Land | Improvement |
|---|---|---|---|---|
| 2024 | $24,773 | $985,400 | $367,000 | $618,400 |
| 2023 | $24,773 | $985,400 | $367,000 | $618,400 |
| 2022 | $23,965 | $985,400 | $367,000 | $618,400 |
| 2021 | $18,788 | $770,300 | $337,000 | $433,300 |
| 2020 | $18,641 | $770,300 | $337,000 | $433,300 |
| 2019 | $18,272 | $770,300 | $337,000 | $433,300 |
| 2018 | $17,963 | $770,300 | $337,000 | $433,300 |
| 2017 | $17,225 | $748,900 | $337,000 | $411,900 |
| 2016 | $16,289 | $719,500 | $312,000 | $407,500 |
| 2015 | $15,915 | $719,500 | $312,000 | $407,500 |
| 2014 | $15,721 | $399,000 | $312,000 | $87,000 |
Agents Affiliated with this Home
-
Judson Henderson

Seller's Agent in 2021
Judson Henderson
Callaway Henderson Sotheby's Int'l-Princeton
(609) 651-2226
36 in this area
114 Total Sales
-
Donna Kramer

Buyer's Agent in 2021
Donna Kramer
Coldwell Banker Residential Brokerage - Princeton
(609) 213-5131
4 in this area
36 Total Sales
Map
Source: Bright MLS
MLS Number: NJME311334
APN: 14-00032-06-00115
- 69 Erdman Ave
- 59 Scott Ln
- 339 Hamilton Ave
- 107 Snowden Ln
- 14 Wheatsheaf Ln
- 1 Markham Rd Unit 2E
- 42 Markham Rd
- 46 Wilton St
- 300 Ewing St
- 77 Leabrook Ln
- 109 Rollingmead St
- 106 Leabrook Ln
- 45 Patton Ave
- 312 Prospect Ave
- 31 Chestnut St
- 67 Randall Rd
- 44 Southern Way
- 102 Moore St
- 528 Prospect Ave
- 131 Randall Rd
