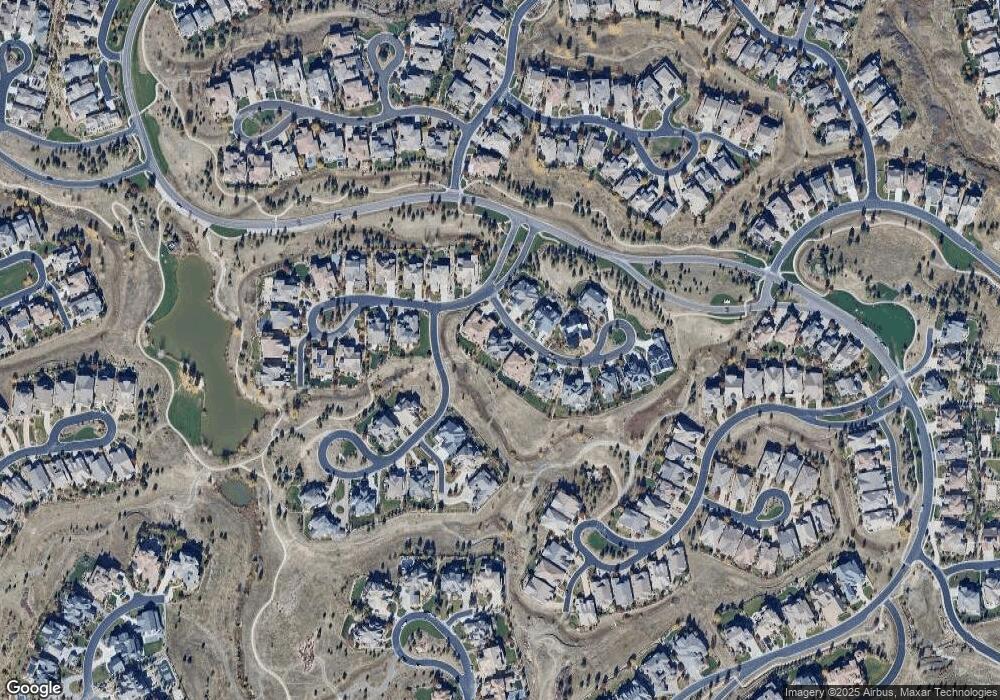22 Flowerburst Way Highlands Ranch, CO 80126
Westridge NeighborhoodEstimated Value: $2,220,000 - $2,583,000
5
Beds
7
Baths
5,308
Sq Ft
$454/Sq Ft
Est. Value
About This Home
This home is located at 22 Flowerburst Way, Highlands Ranch, CO 80126 and is currently estimated at $2,410,772, approximately $454 per square foot. 22 Flowerburst Way is a home located in Douglas County with nearby schools including Stone Mountain Elementary School, Ranch View Middle School, and Thunderridge High School.
Ownership History
Date
Name
Owned For
Owner Type
Purchase Details
Closed on
Mar 28, 2023
Sold by
Caldwell Johnathon E
Bought by
John And Christy Caldwell Living Trust
Current Estimated Value
Purchase Details
Closed on
Jul 26, 2022
Sold by
Williams Kevin L
Bought by
Caldwell Johnathon E and Caldwell Christine A
Home Financials for this Owner
Home Financials are based on the most recent Mortgage that was taken out on this home.
Original Mortgage
$1,743,750
Interest Rate
4.75%
Mortgage Type
Balloon
Purchase Details
Closed on
Sep 29, 2011
Sold by
22 Flowerburst Llc
Bought by
Williams Kevin L and Williams Anita M
Home Financials for this Owner
Home Financials are based on the most recent Mortgage that was taken out on this home.
Original Mortgage
$930,000
Interest Rate
4.24%
Mortgage Type
New Conventional
Purchase Details
Closed on
Mar 9, 2011
Sold by
Juniper Sun Holdings Llc
Bought by
22 Flowerburst Llc
Home Financials for this Owner
Home Financials are based on the most recent Mortgage that was taken out on this home.
Original Mortgage
$785,672
Interest Rate
4.78%
Mortgage Type
Seller Take Back
Purchase Details
Closed on
Nov 9, 2010
Sold by
Berkshire Crystal At Backcountry Llc
Bought by
Juniper Sun Holdings Llc
Create a Home Valuation Report for This Property
The Home Valuation Report is an in-depth analysis detailing your home's value as well as a comparison with similar homes in the area
Home Values in the Area
Average Home Value in this Area
Purchase History
| Date | Buyer | Sale Price | Title Company |
|---|---|---|---|
| John And Christy Caldwell Living Trust | -- | None Listed On Document | |
| Caldwell Johnathon E | $2,325,000 | None Listed On Document | |
| Williams Kevin L | $1,305,000 | Assured Title | |
| 22 Flowerburst Llc | -- | None Available | |
| Juniper Sun Holdings Llc | -- | -- |
Source: Public Records
Mortgage History
| Date | Status | Borrower | Loan Amount |
|---|---|---|---|
| Previous Owner | Caldwell Johnathon E | $1,743,750 | |
| Previous Owner | Williams Kevin L | $930,000 | |
| Previous Owner | 22 Flowerburst Llc | $785,672 |
Source: Public Records
Tax History Compared to Growth
Tax History
| Year | Tax Paid | Tax Assessment Tax Assessment Total Assessment is a certain percentage of the fair market value that is determined by local assessors to be the total taxable value of land and additions on the property. | Land | Improvement |
|---|---|---|---|---|
| 2024 | $14,631 | $158,920 | $23,470 | $135,450 |
| 2023 | $14,605 | $158,920 | $23,470 | $135,450 |
| 2022 | $10,348 | $113,270 | $17,530 | $95,740 |
| 2021 | $10,763 | $113,270 | $17,530 | $95,740 |
| 2020 | $7,991 | $86,160 | $17,390 | $68,770 |
| 2019 | $8,020 | $86,160 | $17,390 | $68,770 |
| 2018 | $7,248 | $76,690 | $17,290 | $59,400 |
| 2017 | $6,599 | $76,690 | $17,290 | $59,400 |
| 2016 | $6,552 | $74,730 | $16,700 | $58,030 |
| 2015 | $6,693 | $74,730 | $16,700 | $58,030 |
| 2014 | $6,783 | $69,930 | $17,850 | $52,080 |
Source: Public Records
Map
Nearby Homes
- 288 Maplehurst Point
- 255 Maplehurst Point
- 470 Maplehurst Dr
- 430 Red Thistle Dr
- 10858 Rainribbon Rd
- 10703 Braesheather Ct
- 360 Basilwood Way
- 10432 Willowwisp Way
- 10426 Willowwisp Way
- 10640 Star Thistle Ct
- 10869 Evergold Way
- 10414 Maplebrook Way
- 10480 Skyreach Rd
- 468 English Sparrow Trail
- 760 Ridgemont Cir
- 10785 Sundial Rim Rd
- 664 Tiger Lily Way
- 10699 Timberdash Ave
- 795 Ridgemont Cir
- 10544 Soulmark Way
- 4 Flowerburst Way
- 40 Flowerburst Way
- 11 Flowerburst Way
- 37 Flowerburst Way
- 1 Flowerburst Dr
- 58 Flowerburst Way
- 33 Flowerburst Dr
- 75 Flowerburst Way
- 70 Flowerburst Dr
- 76 Flowerburst Way
- 65 Flowerburst Dr
- 100 Flowerburst Dr
- 10693 Flowerburst Ct
- 97 Flowerburst Dr
- 10690 Flowerburst Ct
- 94 Flowerburst Way
- 10692 Flowerburst Ct
- 112 Flowerburst Way
- 130 Flowerburst Dr
- 10694 Flowerburst Ct
