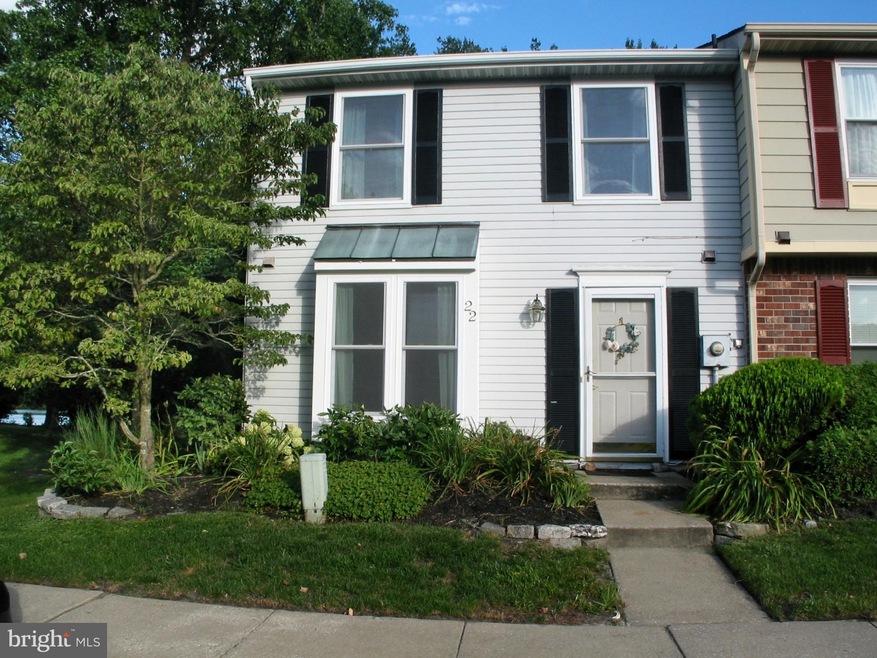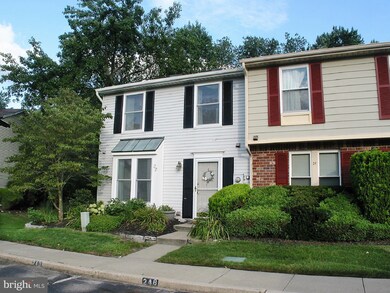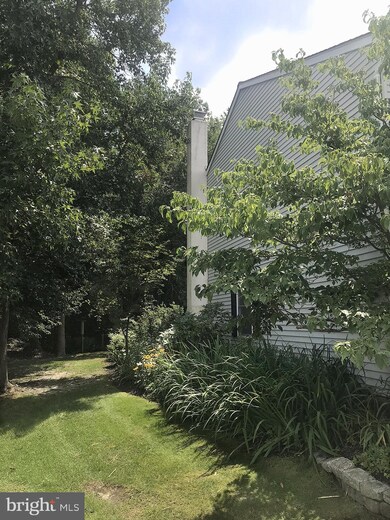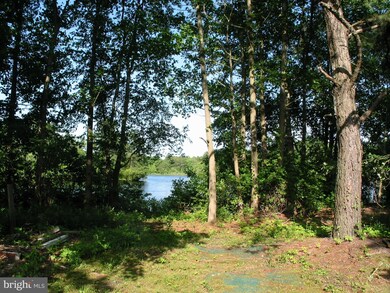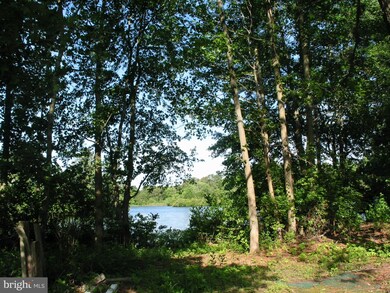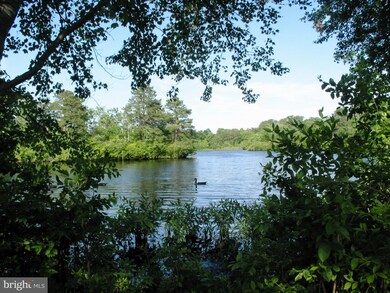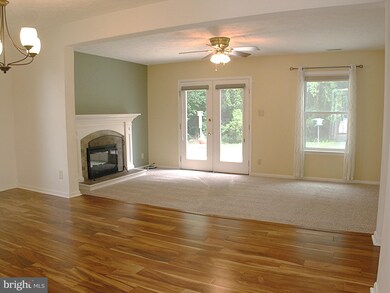
22 Forestview Ct Marlton, NJ 08053
Kings Grant NeighborhoodEstimated Value: $326,000 - $346,000
Highlights
- 20 Feet of Waterfront
- Lake View
- Lake Privileges
- Cherokee High School Rated A-
- Open Floorplan
- Colonial Architecture
About This Home
As of December 2021LAKEFRONT LOCATION! Panoramic views of the Lake and the Woods from this END-UNIT 3 Bedroom, 2-1/2 Bath Townhome in the Lakeview section of Kings Grant! A rare find is the Cathedral Ceilings and Ceiling Fans in all three Bedrooms. The Master Bedroom has Skylights, too! Very few Lakeview units have this upgrade! Hardwood Flooring from the Foyer thru the Powder Room and Dining Room. The Living Room and Dining Room are set up as an Open-Concept Space. The Dining Room has a side window which is only found in End-Units. The Sunken Living Room has BRAND NEW Carpeting, a Fireplace with custom decorative Mantle & Electric Log insert, Ceiling Fan and French Doors out to the back Patio and exterior Storage Shed. The Kitchen has a tiled Backsplash and a pass-thru into the Dining Room with a unique pendant Light. The Powder Room has an awesome vanity with a custom Bowl Sink and bead board on the walls. Both upstairs Bathrooms have updated Vanities and Matching Wall Cabinets. All the windows have been replaced. Plus all the amenities that Kings Grant has to offer including the Lake, the Association Pool, Tennis Courts, Walking and Biking Trails, Tot Lots, Elementary School in Kings Grant and more! The Lakeview HOA takes care of the lawn cutting. The Seller is offering a Basic One-Year Home Warranty for peace of mind. The Seller is also willing to negotiate a monetary credit for the replacement of the Living Room French Door. (There are 2 Associations: KGOSA $350/Year and KGMA for Lakeview $418/Quarterly).
Townhouse Details
Home Type
- Townhome
Est. Annual Taxes
- $5,808
Year Built
- Built in 1986
Lot Details
- 3,040 Sq Ft Lot
- Lot Dimensions are 38.00 x 80.00
- 20 Feet of Waterfront
- Lake Front
HOA Fees
Property Views
- Lake
- Woods
Home Design
- Colonial Architecture
- Aluminum Siding
Interior Spaces
- 1,366 Sq Ft Home
- Property has 2 Levels
- Open Floorplan
- Ceiling Fan
- Skylights
- Fireplace
- Replacement Windows
- Living Room
- Dining Room
- Wood Flooring
- Dryer
Kitchen
- Electric Oven or Range
- Dishwasher
Bedrooms and Bathrooms
- 3 Bedrooms
- En-Suite Primary Bedroom
Parking
- 2 Open Parking Spaces
- 2 Parking Spaces
- Parking Lot
Outdoor Features
- Water Access
- Property is near a lake
- Lake Privileges
- Patio
- Shed
Schools
- Richard L. Rice Elementary School
- Marlton Middle Middle School
- Cherokee High School
Utilities
- Forced Air Heating and Cooling System
- Back Up Electric Heat Pump System
- Electric Water Heater
Listing and Financial Details
- Home warranty included in the sale of the property
- Tax Lot 00043
- Assessor Parcel Number 13-00051 45-00043
Community Details
Overview
- Association fees include common area maintenance, lawn maintenance, pool(s)
- Kgosa & Kgma For Lakeview HOA
- Kings Grant Subdivision
- Community Lake
Amenities
- Common Area
Recreation
- Tennis Courts
- Community Playground
- Community Pool
- Jogging Path
Pet Policy
- Limit on the number of pets
- Pet Size Limit
Ownership History
Purchase Details
Home Financials for this Owner
Home Financials are based on the most recent Mortgage that was taken out on this home.Purchase Details
Home Financials for this Owner
Home Financials are based on the most recent Mortgage that was taken out on this home.Purchase Details
Home Financials for this Owner
Home Financials are based on the most recent Mortgage that was taken out on this home.Purchase Details
Purchase Details
Home Financials for this Owner
Home Financials are based on the most recent Mortgage that was taken out on this home.Purchase Details
Similar Homes in Marlton, NJ
Home Values in the Area
Average Home Value in this Area
Purchase History
| Date | Buyer | Sale Price | Title Company |
|---|---|---|---|
| Jean-Baptiste Gabrielle | $239,900 | Dream Home Abstract | |
| Jean-Baptiste Gabrielle | $239,900 | Dream Home Abstract | |
| Swindle Nathanael E | $185,000 | Foundation Title Llc | |
| Davis Diane P | -- | None Available | |
| Carbone Diane P | $159,900 | Congress Title Corp | |
| Parker John C | $102,000 | -- |
Mortgage History
| Date | Status | Borrower | Loan Amount |
|---|---|---|---|
| Open | Jean-Baptiste Gabrielle | $215,900 | |
| Previous Owner | Swindle Nathanael E | $150,000 | |
| Previous Owner | Swindle Nathanael E | $148,000 | |
| Previous Owner | Carbone Diane P | $120,000 |
Property History
| Date | Event | Price | Change | Sq Ft Price |
|---|---|---|---|---|
| 12/10/2021 12/10/21 | Sold | $239,900 | 0.0% | $176 / Sq Ft |
| 11/05/2021 11/05/21 | Pending | -- | -- | -- |
| 10/30/2021 10/30/21 | For Sale | $239,900 | 0.0% | $176 / Sq Ft |
| 09/13/2021 09/13/21 | Off Market | $239,900 | -- | -- |
| 08/28/2021 08/28/21 | Pending | -- | -- | -- |
| 08/20/2021 08/20/21 | For Sale | $239,900 | -- | $176 / Sq Ft |
Tax History Compared to Growth
Tax History
| Year | Tax Paid | Tax Assessment Tax Assessment Total Assessment is a certain percentage of the fair market value that is determined by local assessors to be the total taxable value of land and additions on the property. | Land | Improvement |
|---|---|---|---|---|
| 2024 | $6,227 | $193,800 | $70,000 | $123,800 |
| 2023 | $6,227 | $193,800 | $70,000 | $123,800 |
| 2022 | $5,948 | $193,800 | $70,000 | $123,800 |
| 2021 | $5,808 | $193,800 | $70,000 | $123,800 |
| 2020 | $5,733 | $193,800 | $70,000 | $123,800 |
| 2019 | $5,686 | $193,800 | $70,000 | $123,800 |
| 2018 | $5,607 | $193,800 | $70,000 | $123,800 |
| 2017 | $5,541 | $193,800 | $70,000 | $123,800 |
| 2016 | $5,405 | $193,800 | $70,000 | $123,800 |
| 2015 | $5,310 | $193,800 | $70,000 | $123,800 |
| 2014 | $5,159 | $193,800 | $70,000 | $123,800 |
Agents Affiliated with this Home
-
Teresa McKenna

Seller's Agent in 2021
Teresa McKenna
EXP Realty, LLC
(856) 287-5317
15 in this area
55 Total Sales
-
Mark Ellis

Buyer's Agent in 2021
Mark Ellis
Ellis Group Property Management LLC
(856) 689-2729
2 in this area
102 Total Sales
Map
Source: Bright MLS
MLS Number: NJBL2005834
APN: 13-00051-45-00043
- 29 Forestview Ct
- 6 Cranberry Ct Unit 102
- 43 Cranberry Ct Unit 139
- 42 Sweetfern Ct Unit 42
- 9 Coventry Cir E
- 17 Dartmouth Ct
- 154 Woodlake Dr Unit 154
- 135 Woodlake Dr
- 169 Woodlake Dr Unit 169
- 361 Woodlake Dr
- 84 Woodlake Dr Unit 84
- 7 Georgian Ct
- 7 Benchly Way
- 321 Woodlake Dr Unit 32
- 24 Woodlake Dr Unit 24
- 8 Chelmsford Ct Unit 193A
- 66 Bridgewater Dr Unit 124A
- 61 Grand Banks Cir Unit 61
- 63 Grand Banks Cir Unit 63
- 26 Grand Banks Cir Unit 26
- 22 Forestview Ct
- 21 Forestview Ct
- 23 Forestview Ct
- 20 Forestview Ct
- 19 Forestview Ct
- 24 Forestview Ct
- 18 Forestview Ct
- 25 Forestview Ct
- 26 Forestview Ct
- 17 Forestview Ct
- 27 Forestview Ct
- 28 Forestview Ct
- 36 Waterview Ct
- 16 Forestview Ct
- 15 Forestview Ct
- 35 Waterview Ct
- 14 Forestview Ct
- 35 Forestview Ct
- 13 Forestview Ct
- 34 Waterview Ct
