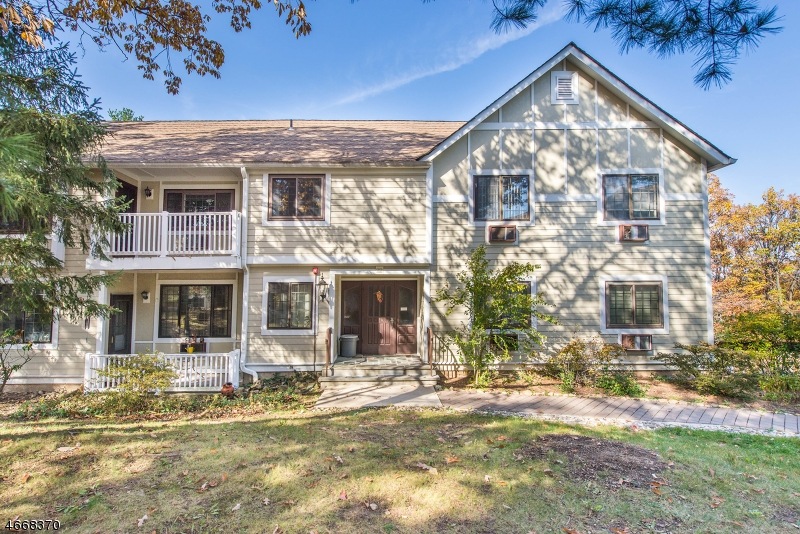
$239,000
- 1 Bed
- 1 Bath
- 800 Sq Ft
- 2467 Route 10
- Unit 4A
- Morris Plains, NJ
Recently renovated: First Floor Unit (just three steps to the front door), Spacious rooms, Two walk-in closets in the bed room, Gleaming hardwood floors, renovated bath and kitchen, Walk-in closet for additional storage, large pantry room, upgraded electric panel are just to name a few unique features of this unit. Freshly painted with neutral colors, Scenic landscapes with pleasant views from
KEVIN SAUM EXP REALTY, LLC
