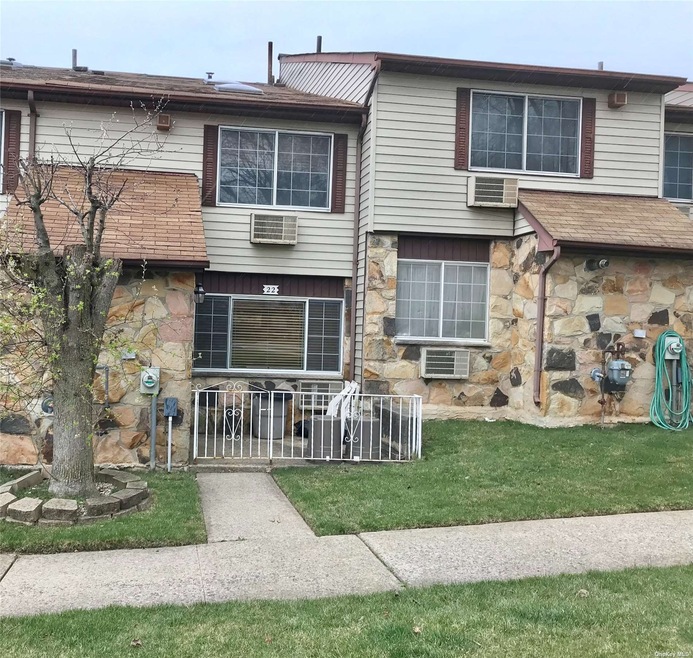
22 Garth Ct Unit 18 Staten Island, NY 10306
Great Kills NeighborhoodEstimated Value: $393,000 - $515,000
Highlights
- Cathedral Ceiling
- Home Office
- Skylights
- P.S. 50 Frank Hankinson School Rated A
- Cul-De-Sac
- Eat-In Kitchen
About This Home
As of July 2023This is a great opportunity to turn this townhouse into your own unique space. The first floor has a large living room and a good sized eat-in kitchen that includes a dishwasher. There is also a half bathroom and a coat closet on the first floor. On the second floor is a large bedroom and a full bathroom with steps that lead to the third level. The large room overlooking the bedroom can be used as a study or second bedroom. Being SOLD AS IS. The roof and bedroom ceiling need repair. The photo of the leak in the bedroom ceiling shows that there might be some type of mold.
Last Agent to Sell the Property
Prime Realty License #10401254260 Listed on: 05/01/2023

Townhouse Details
Home Type
- Townhome
Est. Annual Taxes
- $3,739
Year Built
- Built in 1988
Lot Details
- 688 Sq Ft Lot
- Lot Dimensions are 16x43
- No Common Walls
- Cul-De-Sac
Home Design
- Frame Construction
- Blown Fiberglass Insulation
- Aluminum Siding
Interior Spaces
- 1,056 Sq Ft Home
- 3-Story Property
- Cathedral Ceiling
- Skylights
- Combination Dining and Living Room
- Home Office
Kitchen
- Eat-In Kitchen
- Oven
Bedrooms and Bathrooms
- 1 Bedroom
Laundry
- Dryer
- Washer
Parking
- Parking Lot
- Assigned Parking
Schools
- Ps 50 Frank Hankinson Elementary School
- Is 24 Myra S Barnes Middle School
- Susan E Wagner High School
Utilities
- Window Unit Cooling System
- Baseboard Heating
- Hot Water Heating System
- Heating System Uses Natural Gas
Listing and Financial Details
- Exclusions: A/C Units,Ceiling Fan,Dryer,Refrigerator,Washer
- Legal Lot and Block 0486 / 4478
Ownership History
Purchase Details
Home Financials for this Owner
Home Financials are based on the most recent Mortgage that was taken out on this home.Purchase Details
Home Financials for this Owner
Home Financials are based on the most recent Mortgage that was taken out on this home.Purchase Details
Home Financials for this Owner
Home Financials are based on the most recent Mortgage that was taken out on this home.Purchase Details
Similar Homes in Staten Island, NY
Home Values in the Area
Average Home Value in this Area
Purchase History
| Date | Buyer | Sale Price | Title Company |
|---|---|---|---|
| Rizzi Nicholas | $285,000 | Wfg National Title | |
| Carbonaro Madeline | $105,000 | -- | |
| Knott John P | $126,000 | Fidelity National Title Ins | |
| Carbonaro Madeline | $100,000 | First American Title Ins Co |
Mortgage History
| Date | Status | Borrower | Loan Amount |
|---|---|---|---|
| Open | Rizzi Nicholas | $279,837 | |
| Previous Owner | Knott John P | $118,000 | |
| Previous Owner | Knott John P | $56,000 | |
| Previous Owner | Knott John P | $168,000 | |
| Previous Owner | Knott John P | $20,000 | |
| Previous Owner | Knott John P | $91,000 |
Property History
| Date | Event | Price | Change | Sq Ft Price |
|---|---|---|---|---|
| 07/17/2023 07/17/23 | Sold | $285,000 | -20.8% | $270 / Sq Ft |
| 06/07/2023 06/07/23 | Pending | -- | -- | -- |
| 05/18/2023 05/18/23 | Price Changed | $360,000 | -8.3% | $341 / Sq Ft |
| 05/01/2023 05/01/23 | For Sale | $392,500 | -- | $372 / Sq Ft |
Tax History Compared to Growth
Tax History
| Year | Tax Paid | Tax Assessment Tax Assessment Total Assessment is a certain percentage of the fair market value that is determined by local assessors to be the total taxable value of land and additions on the property. | Land | Improvement |
|---|---|---|---|---|
| 2024 | $4,231 | $24,000 | $3,265 | $20,735 |
| 2023 | $3,751 | $19,872 | $2,906 | $16,966 |
| 2022 | $3,611 | $20,700 | $3,720 | $16,980 |
| 2021 | $3,806 | $19,680 | $3,720 | $15,960 |
| 2020 | $3,642 | $18,960 | $3,720 | $15,240 |
| 2019 | $3,379 | $18,540 | $3,720 | $14,820 |
| 2018 | $3,078 | $16,560 | $3,720 | $12,840 |
| 2017 | $3,017 | $16,272 | $3,603 | $12,669 |
| 2016 | $2,943 | $16,272 | $3,629 | $12,643 |
| 2015 | $2,619 | $15,780 | $3,120 | $12,660 |
| 2014 | $2,619 | $15,235 | $3,012 | $12,223 |
Agents Affiliated with this Home
-
Guido Ortenzio

Seller's Agent in 2023
Guido Ortenzio
Prime Realty
(917) 750-4381
1 in this area
3 Total Sales
Map
Source: OneKey® MLS
MLS Number: KEY3474833
APN: 04478-0486
- 240 Corona Ave
- 186 Corona Ave
- 17 Fuller Ct Unit A
- 21 Luke Ct
- 26 Luke Ct
- 44 Hart Loop
- 73 Ilyse Ct
- 16 Cottonwood Ct
- 175 Sandalwood Dr
- 300 Tanglewood Dr
- 298 Tanglewood Dr
- 59 Willowwood Ln
- 66 Sandalwood Dr
- 15 Corona Ave
- 43 Country Woods Ln
- 16 Ashwood Ct
- 15 Jumel St
- 3461 Amboy Rd Unit 1J
- 3461 Amboy Rd Unit 4B
- 309 Corbin Ave
