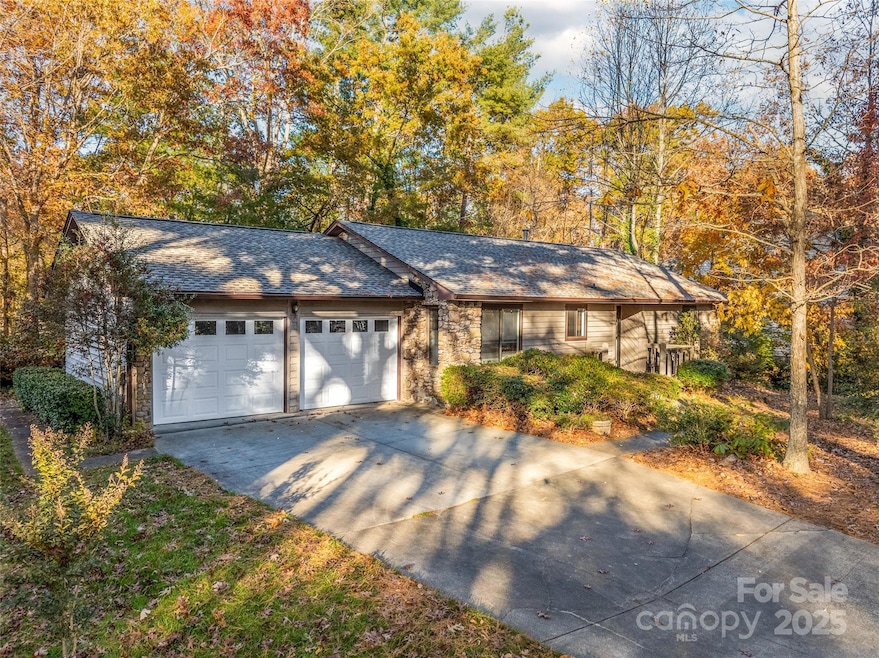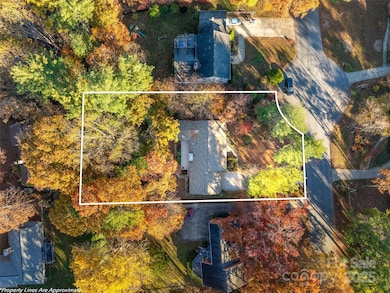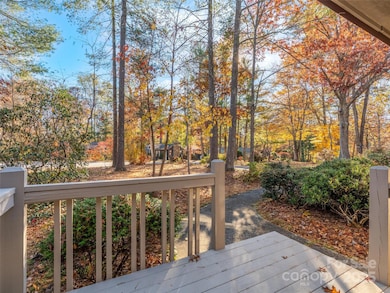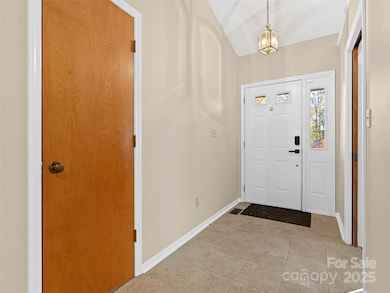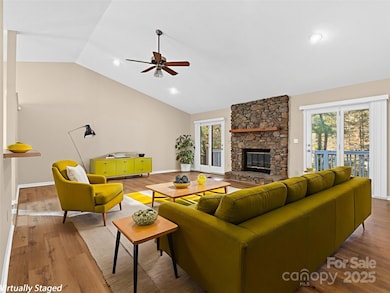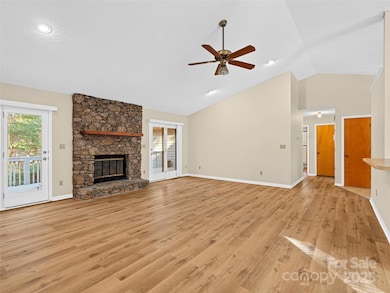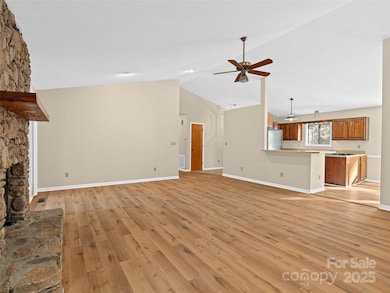Estimated payment $2,394/month
Highlights
- Popular Property
- Deck
- Wooded Lot
- Glen Arden Elementary School Rated A-
- Contemporary Architecture
- Vaulted Ceiling
About This Home
AMAZING to get a 2 bed/2 full bath home in convenient S AVL. This one would make a perfect starter home with such large bedrooms or a great retirement home. Could also be a great investment home for 2 roommates with their own private spaces(has been a rental since 2017, getting $2150 per month). The extra large 2 car garage has plenty of room for a workshop/hobby area and the almost half-acre lot has plenty of space to let your imagination run wild. Gardens, corn hole, rock patio with fire-pit, swing-set or any other # of ideas... You could potentially even add an ADU in the large back yard. New LVP flooring throughout the home just completed along with a freshly painted interior. The great room is just that, GREAT in size with it's tall vaulted ceilings and a BIG, real stone fireplace. Roof 2023, Gutters 2025, Heat pump 2025. Not your normal "crawlspace" as the floor is partially cemented for dry storage, a work bench and standing height. The neighborhood feels cozy and well-established with it's tree-lined streets and friendly neighbors. Only 4 miles to the AVL airport and less than 2 miles to Ingles, Publix, Whole Foods, Walmart, Tupelo Honey restaurant and Carolina Cinemark Movie Theater. So many conveniences in S AVL. This one feels special!
Listing Agent
Unique: A Real Estate Collective Brokerage Email: neelyn@uniquecollective.us License #280586 Listed on: 11/06/2025
Home Details
Home Type
- Single Family
Est. Annual Taxes
- $1,898
Year Built
- Built in 1985
Lot Details
- Level Lot
- Cleared Lot
- Wooded Lot
Parking
- 2 Car Attached Garage
- Workshop in Garage
- Driveway
Home Design
- Contemporary Architecture
- Ranch Style House
- Wood Siding
- Stone Siding
Interior Spaces
- 1,612 Sq Ft Home
- Vaulted Ceiling
- Ceiling Fan
- Gas Fireplace
- Living Room with Fireplace
- Crawl Space
- Laundry Room
Kitchen
- Built-In Self-Cleaning Oven
- Electric Cooktop
- Down Draft Cooktop
- Microwave
- Dishwasher
- Disposal
Flooring
- Tile
- Vinyl
Bedrooms and Bathrooms
- 2 Main Level Bedrooms
- Walk-In Closet
- 2 Full Bathrooms
Outdoor Features
- Deck
Schools
- Glen Arden/Koontz Elementary School
- Cane Creek Middle School
- T.C. Roberson High School
Utilities
- Forced Air Heating and Cooling System
- Heat Pump System
- Heating System Uses Natural Gas
- Gas Water Heater
- Septic Tank
- Cable TV Available
Community Details
- No Home Owners Association
- Glen Crest Subdivision
Listing and Financial Details
- Assessor Parcel Number 9654-96-7568-00000
Map
Home Values in the Area
Average Home Value in this Area
Tax History
| Year | Tax Paid | Tax Assessment Tax Assessment Total Assessment is a certain percentage of the fair market value that is determined by local assessors to be the total taxable value of land and additions on the property. | Land | Improvement |
|---|---|---|---|---|
| 2025 | $1,898 | $306,800 | $52,500 | $254,300 |
| 2024 | $1,898 | $306,800 | $52,500 | $254,300 |
| 2023 | $1,898 | $306,800 | $52,500 | $254,300 |
| 2022 | $1,798 | $306,800 | $0 | $0 |
| 2021 | $1,798 | $306,800 | $0 | $0 |
| 2020 | $1,642 | $260,700 | $0 | $0 |
| 2019 | $1,642 | $260,700 | $0 | $0 |
| 2018 | $1,642 | $260,700 | $0 | $0 |
| 2017 | $0 | $209,900 | $0 | $0 |
| 2016 | $1,459 | $209,900 | $0 | $0 |
| 2015 | $605 | $209,900 | $0 | $0 |
| 2014 | $605 | $209,900 | $0 | $0 |
Property History
| Date | Event | Price | List to Sale | Price per Sq Ft | Prior Sale |
|---|---|---|---|---|---|
| 11/06/2025 11/06/25 | For Sale | $425,000 | +58.9% | $264 / Sq Ft | |
| 07/14/2017 07/14/17 | Sold | $267,500 | -2.7% | $167 / Sq Ft | View Prior Sale |
| 05/09/2017 05/09/17 | Pending | -- | -- | -- | |
| 05/04/2017 05/04/17 | For Sale | $275,000 | -- | $172 / Sq Ft |
Purchase History
| Date | Type | Sale Price | Title Company |
|---|---|---|---|
| Warranty Deed | $267,500 | None Available | |
| Deed | -- | -- |
Source: Canopy MLS (Canopy Realtor® Association)
MLS Number: 4318893
APN: 9654-96-7568-00000
- 6 Turnberry Place
- 6 Brook Forest Dr
- 18 Brook Forest Dr
- 19 Muirfield Dr
- 5 Spring Cove Ct
- 10 Muirfield Dr
- 761 Weston Rd
- 7 Mayfair Place
- 5 Fairway Dr
- 18 Mayfair Place
- 14 Morgan Blvd
- 2 White Rock Ct
- 2 Muirfield Ct
- 18 Saint Andrews Rd
- 9 Foggy Glen Dr
- 6 Morgan Blvd Unit 3
- 35 Tree Top Dr
- 5 Muirfield Cir
- 456 Mills Gap Rd
- 101 & 103 Locust Ct
- 28 Turnberry Dr
- 6 Morgan Blvd
- 10 Avalon Park Cir
- 32 Tempie Ln
- 110 Heywood Rd
- 200 Kensington Place
- 60 Mills Gap Rd
- 12 Sky Exchange Dr
- 5000 Davis Grey Dr
- 1100 Palisades Cir
- 10 Calm Water Dr
- 104 Edgewood Ct Unit Studio Apartment
- 116 Overlook Rd
- 223 Long Shoals Rd
- 24 Seasons Cir
- 5 Park Ave
- 99 Turtle Creek Dr
- 24 Douglas Fir Ave
- 300 Cranbrook Dr
- 57 Lilac Fields Way
