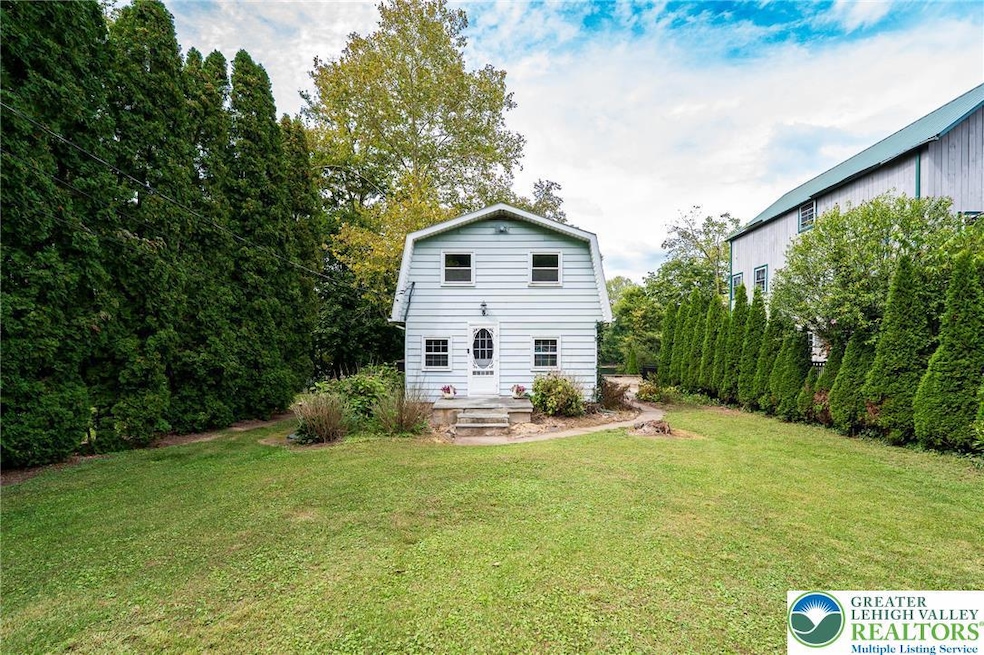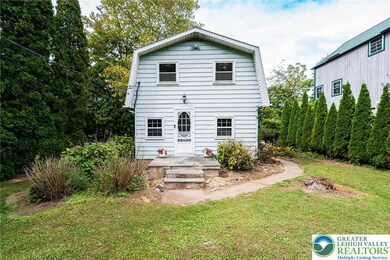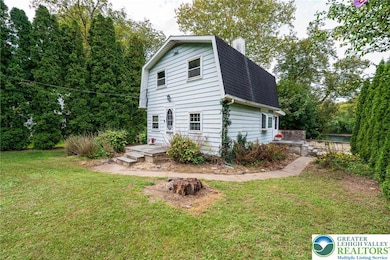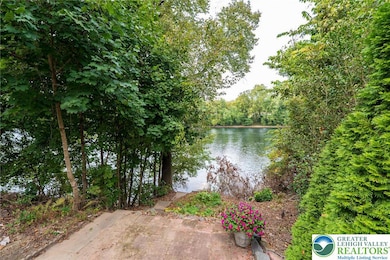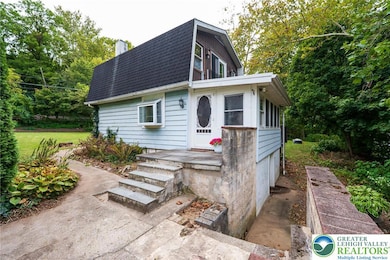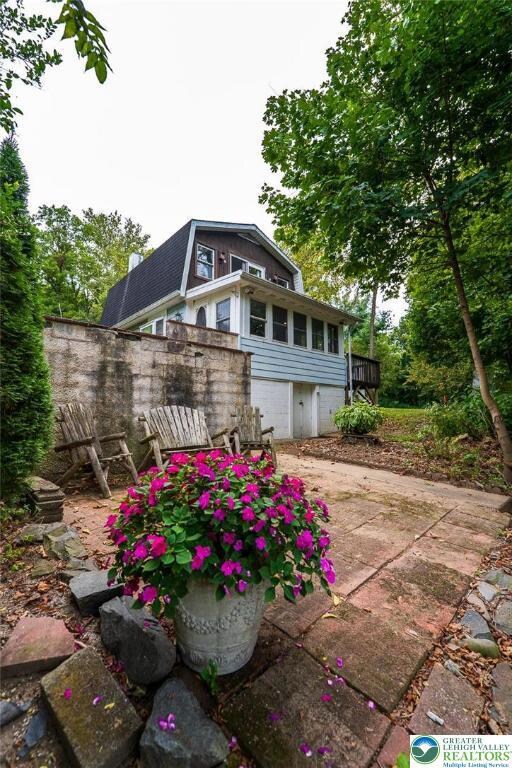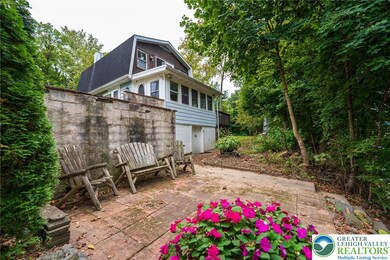22 Harmony Station Phillipsburg, NJ 08865
Estimated payment $1,750/month
Total Views
4,287
2
Beds
1
Bath
900
Sq Ft
$332
Price per Sq Ft
Highlights
- Deck
- Patio
- Heating Available
- Living Room with Fireplace
About This Home
Delightful year round living with great views of the Delaware. Ability to have dock/ deep water for motor boats
Home held by same family since 1955. Modern Kitchen/ Bath/ newer furnace and HW heater.
Mortgage companies will require flood insurance. Great week end get a way if desired. Good deck and outdoor patio areas as well as large level lawn.
Home Details
Home Type
- Single Family
Est. Annual Taxes
- $2,564
Year Built
- Built in 1955
Lot Details
- 8,799 Sq Ft Lot
Parking
- 4 Car Garage
- Off-Street Parking
Home Design
- Aluminum Siding
Interior Spaces
- 900 Sq Ft Home
- 2-Story Property
- Living Room with Fireplace
Bedrooms and Bathrooms
- 2 Bedrooms
- 1 Full Bathroom
Outdoor Features
- Deck
- Patio
Schools
- Harmony Twp. Elementary School
- Belvidere High School
Utilities
- Heating Available
- Well
Map
Create a Home Valuation Report for This Property
The Home Valuation Report is an in-depth analysis detailing your home's value as well as a comparison with similar homes in the area
Home Values in the Area
Average Home Value in this Area
Tax History
| Year | Tax Paid | Tax Assessment Tax Assessment Total Assessment is a certain percentage of the fair market value that is determined by local assessors to be the total taxable value of land and additions on the property. | Land | Improvement |
|---|---|---|---|---|
| 2025 | $2,564 | $94,600 | $33,400 | $61,200 |
| 2024 | $2,438 | $94,600 | $33,400 | $61,200 |
Source: Public Records
Property History
| Date | Event | Price | List to Sale | Price per Sq Ft |
|---|---|---|---|---|
| 10/13/2025 10/13/25 | Pending | -- | -- | -- |
| 09/16/2025 09/16/25 | For Sale | $299,000 | -- | $332 / Sq Ft |
Source: Greater Lehigh Valley REALTORS®
Source: Greater Lehigh Valley REALTORS®
MLS Number: 764882
APN: 10-00049-0000-00009
Nearby Homes
- 4305 N Delaware Dr
- 0 Esposito Rd
- 119 Buttonwood Ln
- 845 Garden Ct
- 1012 Fairway Dr Unit 41
- 1008 Fairway Dr Unit 40
- 477 Newlins Rd E
- 1090 Railroad Ave
- 2720 River Rd
- 5500 Ayers Rd
- 2852 Homestead Dr
- 864 Baden Ct
- 2478 Sonoma Dr Unit 59
- 881 Veneto Ct Unit 61
- 2470 Sonoma Dr Unit 60
- 780 Ramblewood Dr
- 868 Veneto Ct
- 868 Veneto Ct Unit 66
- 2215 Pennsylvania Ave
- 2413 Treeline Dr
Your Personal Tour Guide
Ask me questions while you tour the home.
