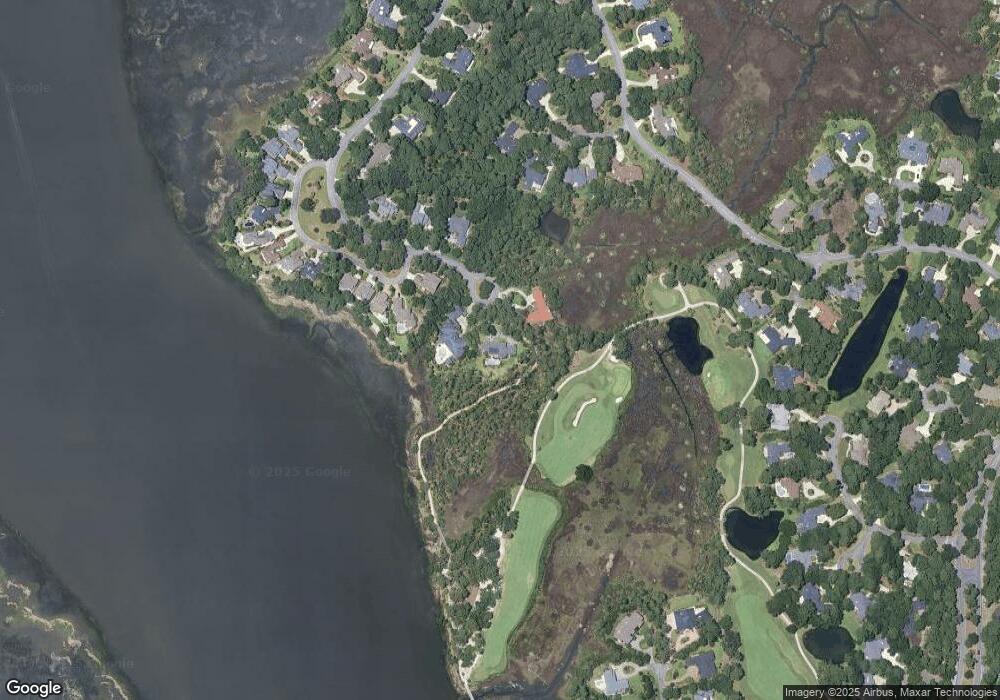22 Hasleiters Retreat Savannah, GA 31411
Estimated Value: $864,000 - $1,116,000
3
Beds
3
Baths
2,903
Sq Ft
$347/Sq Ft
Est. Value
About This Home
This home is located at 22 Hasleiters Retreat, Savannah, GA 31411 and is currently estimated at $1,008,253, approximately $347 per square foot. 22 Hasleiters Retreat is a home located in Chatham County with nearby schools including Hesse School and Jenkins High School.
Ownership History
Date
Name
Owned For
Owner Type
Purchase Details
Closed on
Nov 30, 2016
Sold by
Huidekoper Henry S and Huidekoper Collette R
Bought by
Adams Jeffrey and Adams Sarah
Current Estimated Value
Home Financials for this Owner
Home Financials are based on the most recent Mortgage that was taken out on this home.
Original Mortgage
$280,000
Outstanding Balance
$226,234
Interest Rate
3.54%
Mortgage Type
New Conventional
Estimated Equity
$782,019
Purchase Details
Closed on
Mar 16, 2012
Sold by
Smith Theodore Landon
Bought by
Huidekoper Henry S
Purchase Details
Closed on
Aug 26, 2008
Sold by
Not Provided
Bought by
Smith Theodore Landon and Smith Betty
Create a Home Valuation Report for This Property
The Home Valuation Report is an in-depth analysis detailing your home's value as well as a comparison with similar homes in the area
Home Values in the Area
Average Home Value in this Area
Purchase History
| Date | Buyer | Sale Price | Title Company |
|---|---|---|---|
| Adams Jeffrey | $418,000 | -- | |
| Huidekoper Henry S | $442,500 | -- | |
| Huidekoper Henry S | $442,500 | -- | |
| Smith Theodore Landon | -- | -- |
Source: Public Records
Mortgage History
| Date | Status | Borrower | Loan Amount |
|---|---|---|---|
| Open | Adams Jeffrey | $280,000 |
Source: Public Records
Tax History Compared to Growth
Tax History
| Year | Tax Paid | Tax Assessment Tax Assessment Total Assessment is a certain percentage of the fair market value that is determined by local assessors to be the total taxable value of land and additions on the property. | Land | Improvement |
|---|---|---|---|---|
| 2025 | $6,435 | $344,080 | $120,000 | $224,080 |
| 2024 | $6,435 | $343,720 | $120,000 | $223,720 |
| 2023 | $5,561 | $268,640 | $65,600 | $203,040 |
| 2022 | $5,769 | $214,760 | $65,600 | $149,160 |
| 2021 | $5,808 | $170,440 | $65,600 | $104,840 |
| 2020 | $5,980 | $168,640 | $65,600 | $103,040 |
| 2019 | $6,064 | $181,160 | $65,600 | $115,560 |
| 2018 | $6,015 | $176,960 | $65,600 | $111,360 |
| 2017 | $5,911 | $167,200 | $61,028 | $106,172 |
| 2016 | $6,275 | $187,120 | $65,600 | $121,520 |
| 2015 | $3,339 | $196,400 | $79,200 | $117,200 |
| 2014 | $9,427 | $197,760 | $0 | $0 |
Source: Public Records
Map
Nearby Homes
- 11 Calico Crab Retreat
- 2 Broomsedge Ln
- 2 Breakfast Ct
- 7 Springpine Ln
- 5 Leatherwood Ln
- 6 River Otter Ln
- 43 Cabbage Crossing
- 125 Melinda Cir
- 5 Sparkleberry Ln
- 1 Gumtree Ln
- 5 Clairborn Retreat
- 5 Skipjack Ln
- 2 Low Country Ln
- 2 Franklin Creek Rd S
- 115 Saltwater Way
- 136 Saltwater Way
- 98 Green Island Rd
- 15 Franklin Creek Rd N
- 357 Island Rd
- 5 Franklin Ct
- 21 Hasleiters Retreat
- 23 Hasleiters Retreat
- 24 Hasleiters Retreat
- 24 Hasleiter's Ret
- 16 She Crab Cir
- 14 She Crab Cir
- 14 She Crab Cir
- 13 She Crab Cir
- 25 Hasleiters Retreat
- 12 She Crab Cir
- 26 Hasleiters Retreat
- 11 She Crab Cir
- 4 Anglers Ct
- 4 Angler's Ct
- 27 Hasleiters Retreat
- 5 Anglers Ct
- 9 She Crab Cir
- 3 Anglers Ct
- 6 Anglers Ct
- 8 She Crab Cir
