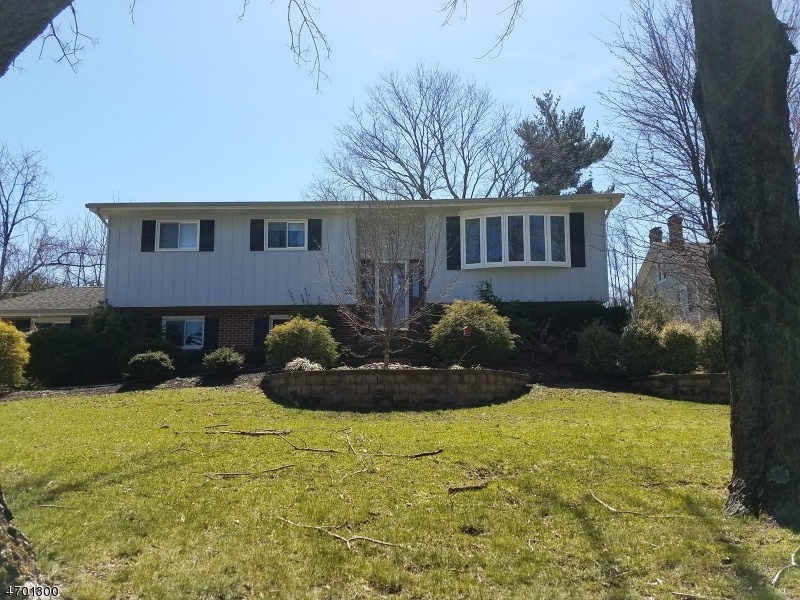
22 Hastings Rd Kendall Park, NJ 08824
Kendall Park NeighborhoodEstimated Value: $639,843 - $729,000
Highlights
- Main Floor Bedroom
- 2 Car Attached Garage
- Forced Air Heating and Cooling System
- Constable Elementary School Rated A
- Eat-In Kitchen
- Wood Burning Fireplace
About This Home
As of June 2017Recently renovated and beautifully maintained 4 bedroom / 2 full bath Bi level home with attached 2 car garage. On the ground floor, a family room offers a wood burning fire place. French doors from the family room lead to the spacious back yard. There is a large laundry / storage room and mud room leading to the garage. The first level features an open floor plan with hardwood floors throughout. There are three bedrooms on the first floor. The kitchen was updated in 2009 and has a gas cook top, stainless steel appliances, and granite counter tops. Located in a quiet neighborhood close to Rt 27 and Rt. 1. Move-in ready!
Home Details
Home Type
- Single Family
Est. Annual Taxes
- $8,752
Year Built
- Built in 1975 | Remodeled
Lot Details
- 0.46 Acre Lot
Parking
- 2 Car Attached Garage
Home Design
- Bi-Level Home
- Brick Exterior Construction
Interior Spaces
- Wood Burning Fireplace
- Family Room with Fireplace
- Carbon Monoxide Detectors
Kitchen
- Eat-In Kitchen
- Breakfast Bar
- Gas Oven or Range
- Recirculated Exhaust Fan
- Microwave
- Free-Standing Freezer
- Dishwasher
Bedrooms and Bathrooms
- 4 Bedrooms
- Main Floor Bedroom
- 2 Full Bathrooms
Laundry
- Dryer
- Washer
Schools
- S.Brunswik Elementary And Middle School
- S.Brunswik High School
Utilities
- Forced Air Heating and Cooling System
- One Cooling System Mounted To A Wall/Window
- Standard Electricity
Listing and Financial Details
- Assessor Parcel Number 2121-00346-0000-00032-0005-
- Tax Block *
Ownership History
Purchase Details
Home Financials for this Owner
Home Financials are based on the most recent Mortgage that was taken out on this home.Similar Homes in the area
Home Values in the Area
Average Home Value in this Area
Purchase History
| Date | Buyer | Sale Price | Title Company |
|---|---|---|---|
| Jang Chelhong | $420,000 | Old Republic Natl Title Ins |
Mortgage History
| Date | Status | Borrower | Loan Amount |
|---|---|---|---|
| Open | Jang Chel Hong | $324,000 | |
| Closed | Jang Chel Hong | $324,000 | |
| Closed | Jang Chelhong | $336,000 | |
| Previous Owner | Braem Alan D | $275,000 | |
| Previous Owner | Braem Alan D | $402,550 |
Property History
| Date | Event | Price | Change | Sq Ft Price |
|---|---|---|---|---|
| 06/30/2017 06/30/17 | Sold | $420,000 | -2.3% | $164 / Sq Ft |
| 04/20/2017 04/20/17 | Pending | -- | -- | -- |
| 04/02/2017 04/02/17 | For Sale | $429,900 | -- | $168 / Sq Ft |
Tax History Compared to Growth
Tax History
| Year | Tax Paid | Tax Assessment Tax Assessment Total Assessment is a certain percentage of the fair market value that is determined by local assessors to be the total taxable value of land and additions on the property. | Land | Improvement |
|---|---|---|---|---|
| 2024 | $9,461 | $182,800 | $77,200 | $105,600 |
| 2023 | $9,461 | $180,200 | $77,200 | $103,000 |
| 2022 | $9,183 | $180,200 | $77,200 | $103,000 |
| 2021 | $9,233 | $180,200 | $77,200 | $103,000 |
| 2020 | $9,233 | $180,200 | $77,200 | $103,000 |
| 2019 | $9,315 | $180,200 | $77,200 | $103,000 |
| 2018 | $9,010 | $180,200 | $77,200 | $103,000 |
| 2017 | $8,996 | $180,200 | $77,200 | $103,000 |
| 2016 | $8,900 | $180,200 | $77,200 | $103,000 |
| 2015 | $8,630 | $180,200 | $77,200 | $103,000 |
| 2014 | $8,491 | $180,200 | $77,200 | $103,000 |
Agents Affiliated with this Home
-
ODEARS FLETCHER

Seller's Agent in 2017
ODEARS FLETCHER
RE/MAX
7 Total Sales
Map
Source: Garden State MLS
MLS Number: 3376015
APN: 21-00346-0000-00032-05
