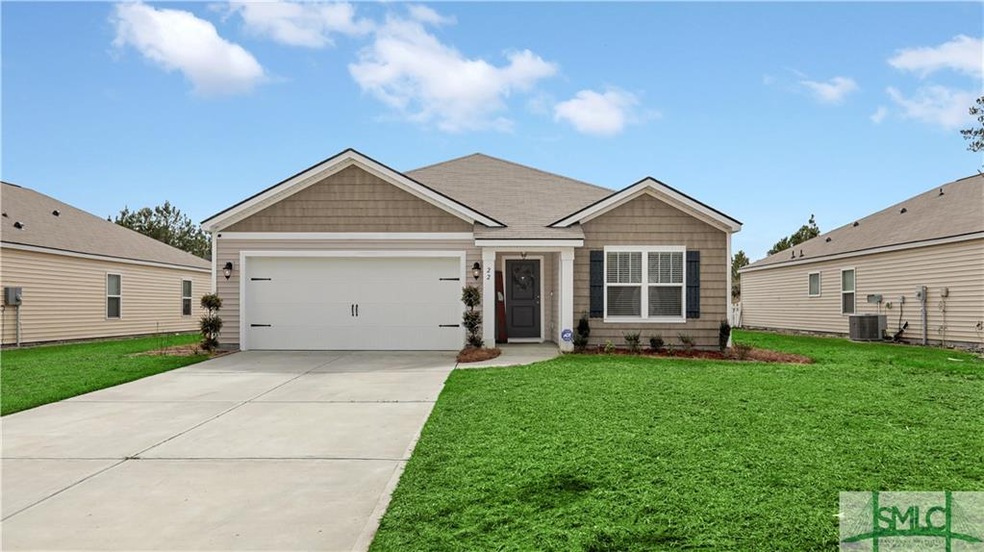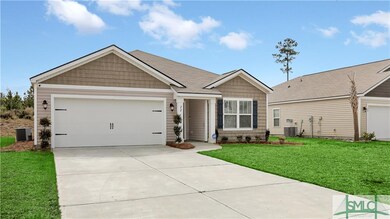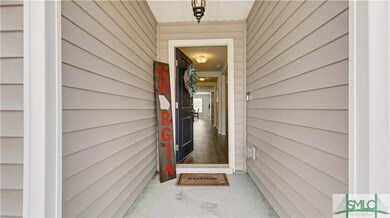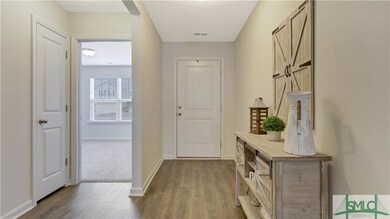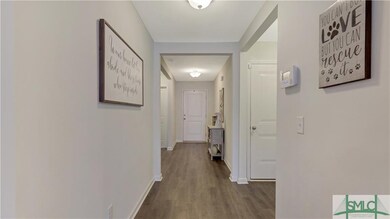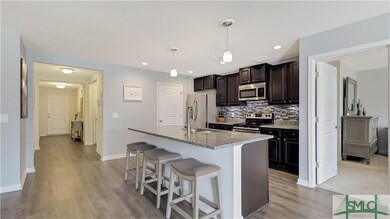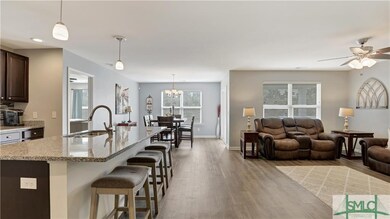
22 Hawkhorn Ct Pooler, GA 31322
Godley Station NeighborhoodHighlights
- Fitness Center
- Gated Community
- Clubhouse
- Primary Bedroom Suite
- Community Lake
- 4-minute walk to Oglethorpe Park
About This Home
As of May 2020**THE CORRECT ADDRESS IS 22 HAWKHORN, SAVANNAH, GA 31407. Come see this lovely 3 bedroom, 2 bath home in amenity-filled Godley Park! This homes has loads of upgrades including granite counter tops in the kitchen and Master Bath, luxury LVP vinyl flooring in all the living spaces. Stainless steel appliances and stunning back splash will make the open concept kitchen a delight to cook and entertain with family and friends. There is a security monitoring system and a Ring Door bell...and the list goes on. You'll fall in love with the large master en suite with garden tub and separate shower. Relax and unwind on your covered patio in the private backyard. Enjoy the community pool, playground, and other great family-fun amenities this community offers. Close to schools, shopping, restaurants, and entertainment. Less than 30 minutes from Downtown Savannah, the Savannah Ports and Gulfstream. Come see YOUR new home today. This one will not last long!!!
Home Details
Home Type
- Single Family
Year Built
- Built in 2017
Lot Details
- 7,187 Sq Ft Lot
- Lot Dimensions are 137.3 x 60
- Sprinkler System
- Private Yard
HOA Fees
- $95 Monthly HOA Fees
Parking
- 2 Car Attached Garage
Home Design
- Concrete Foundation
- Asphalt Roof
- Vinyl Construction Material
Interior Spaces
- 1,726 Sq Ft Home
- 1-Story Property
- Recessed Lighting
- Double Pane Windows
- Scuttle Attic Hole
Kitchen
- Breakfast Bar
- Self-Cleaning Oven
- Range Hood
- Microwave
- Plumbed For Ice Maker
- Dishwasher
- Kitchen Island
- Disposal
Bedrooms and Bathrooms
- 3 Bedrooms
- Primary Bedroom Suite
- Split Bedroom Floorplan
- 2 Full Bathrooms
- Dual Vanity Sinks in Primary Bathroom
- Garden Bath
- Separate Shower
Laundry
- Laundry Room
- Washer and Dryer Hookup
Schools
- Godley Station Elementary And Middle School
- Groves High School
Utilities
- Central Heating and Cooling System
- 220 Volts
- Electric Water Heater
- Cable TV Available
Additional Features
- Covered patio or porch
- City Lot
Listing and Financial Details
- Home warranty included in the sale of the property
- Assessor Parcel Number 2-1016A-01-226
Community Details
Overview
- Bundy Management, Inc. Association
- Community Lake
Amenities
- Clubhouse
Recreation
- Volleyball Courts
- Community Playground
- Fitness Center
- Community Pool
Security
- Building Security System
- Gated Community
Map
Similar Homes in Pooler, GA
Home Values in the Area
Average Home Value in this Area
Property History
| Date | Event | Price | Change | Sq Ft Price |
|---|---|---|---|---|
| 05/22/2020 05/22/20 | Sold | $218,000 | -0.4% | $126 / Sq Ft |
| 03/27/2020 03/27/20 | For Sale | $218,900 | 0.0% | $127 / Sq Ft |
| 03/15/2020 03/15/20 | Pending | -- | -- | -- |
| 03/03/2020 03/03/20 | For Sale | $218,900 | +18.3% | $127 / Sq Ft |
| 08/04/2017 08/04/17 | Sold | $185,000 | -9.7% | $114 / Sq Ft |
| 06/05/2017 06/05/17 | Pending | -- | -- | -- |
| 02/21/2017 02/21/17 | For Sale | $204,900 | -- | $127 / Sq Ft |
Source: Savannah Multi-List Corporation
MLS Number: 220691
- 43 Godley Park Way
- 28 Twin Oaks Place
- 54 Godley Park Way
- 4 Fairgreen St
- 30 Fairgreen St
- 1 Westbourne Way
- 7 Falkland Ave
- 4 Ashleigh Ln
- 8 Falkland Ave
- 66 Ashleigh Ln
- 29 Falkland Ave
- 49 Timber Crest Ct
- 79 Timber Crest Ct
- 19 Salix Dr
- 46 Central Park Way
- 88 Falkland Ave
- 107 Wind Willow Dr
- 36 Central Park Way
- 117 Wind Willow Dr
- 4 Rivermoor Ct
