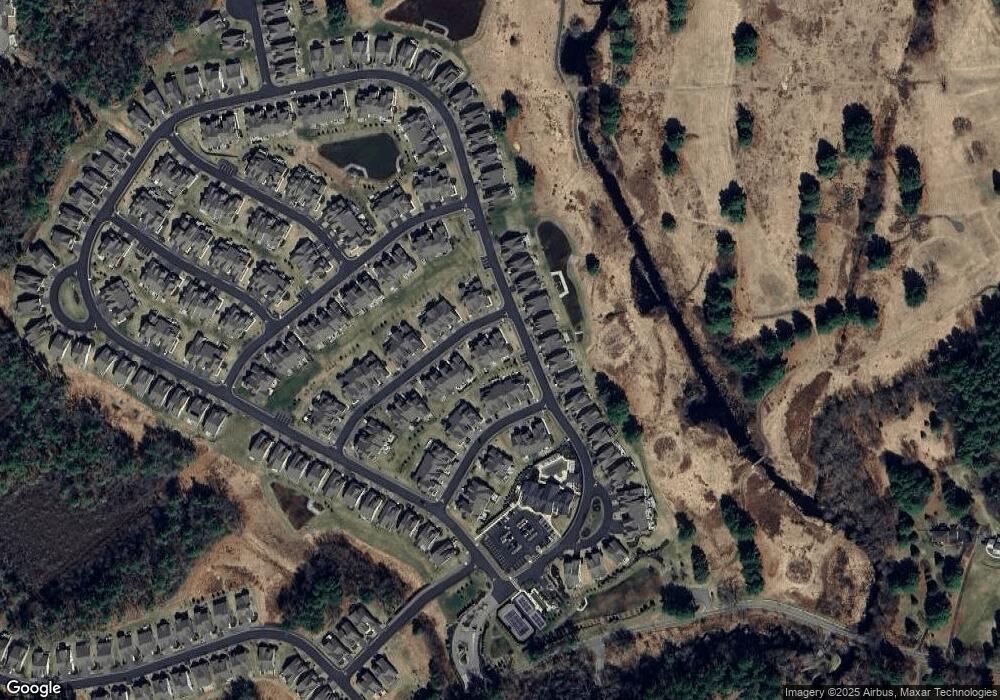22 Henry Way Unit 22 Millis, MA 02054
2
Beds
3
Baths
2,564
Sq Ft
--
Built
About This Home
This home is located at 22 Henry Way Unit 22, Millis, MA 02054. 22 Henry Way Unit 22 is a home located in Bristol County with nearby schools including Clyde F Brown, Millis Middle School, and Millis High School.
Create a Home Valuation Report for This Property
The Home Valuation Report is an in-depth analysis detailing your home's value as well as a comparison with similar homes in the area
Home Values in the Area
Average Home Value in this Area
Tax History Compared to Growth
Map
Nearby Homes
- 18 Lansing Way Unit 18
- 20 Lansing Way Unit 20
- 6 Glen Ellen Blvd Unit 6
- 73 Orchard St
- 3 Jameson Dr Unit 3
- 27 Richardson Dr Unit 27
- 140 Goulding St
- 266 Willowgate Rise
- 50 Walnut St
- 9 Bogastow Cir
- 30 Powderhorn Ln
- 625 Norfolk St
- 30 Broken Tree Rd
- 134 Bogastow Brook Rd
- 156 Mitchell Rd
- 0 Hill St
- 1 Walnut Ln
- 21 Spywood Rd
- 27 Spywood Rd
- 22 May Rd
- 22 Henry Way Unit 99
- 26 Henry Way Unit 97
- 21 Lansing Way Unit 96
- 15 Henry Way Unit 15
- 15 Henry Way Unit 117
- 29 Henry Way Unit 124
- 29 Henry Way Unit 78
- 20 Henry Way Unit 100
- 21 Henry Way Unit 120
- 34 Glen Ellen Blvd
- 34 Glen Ellen Blvd Unit 34
- 34 Glen Ellen Blvd Unit 17
- 28 Glen Ellen Blvd Unit 14
- 26 Glen Ellen Blvd Unit 13
- 9 Lansing Way Unit 9
- 10 Lansing Way Unit 81
- 6 Lansing Way Unit 83
- 0 Lansing Way Unit 95 72445524
- 0 Lansing Way Unit 94 72445522
- 0 Lansing Way Unit 89 72433182
