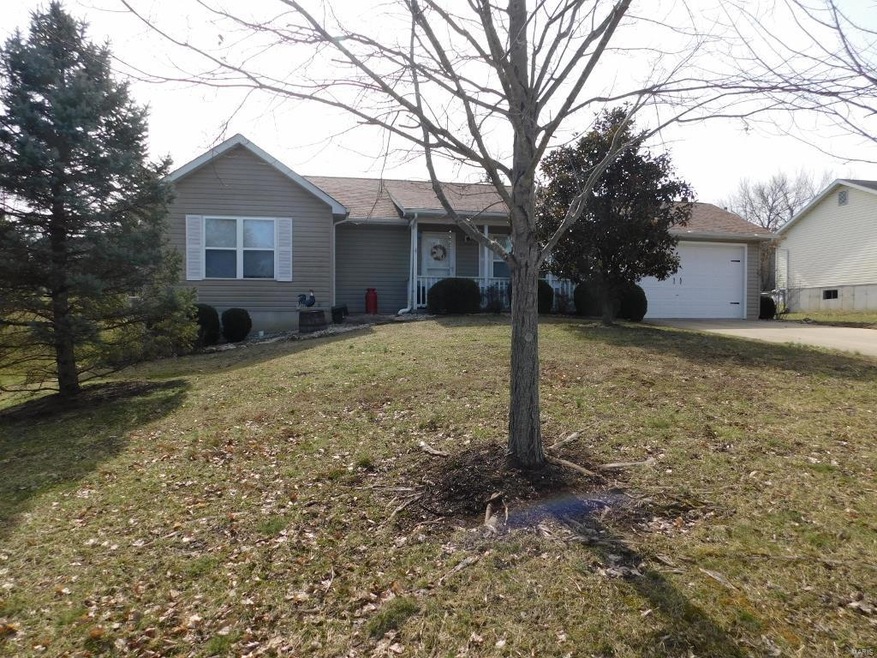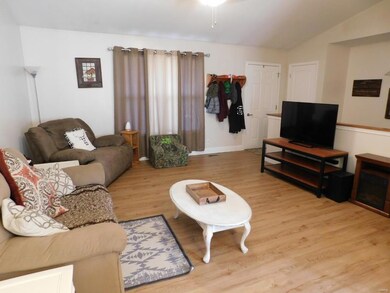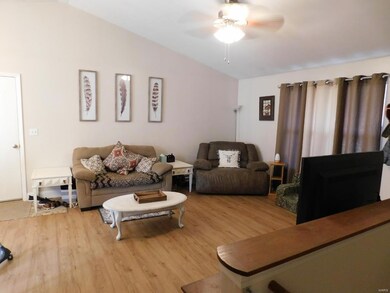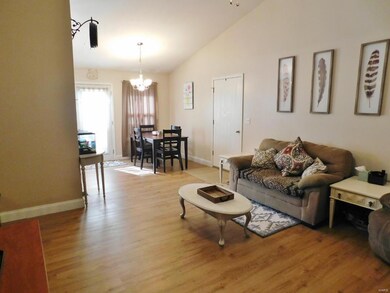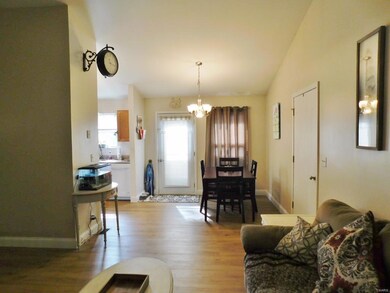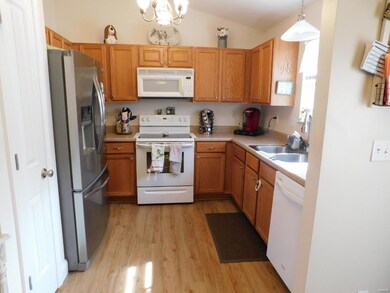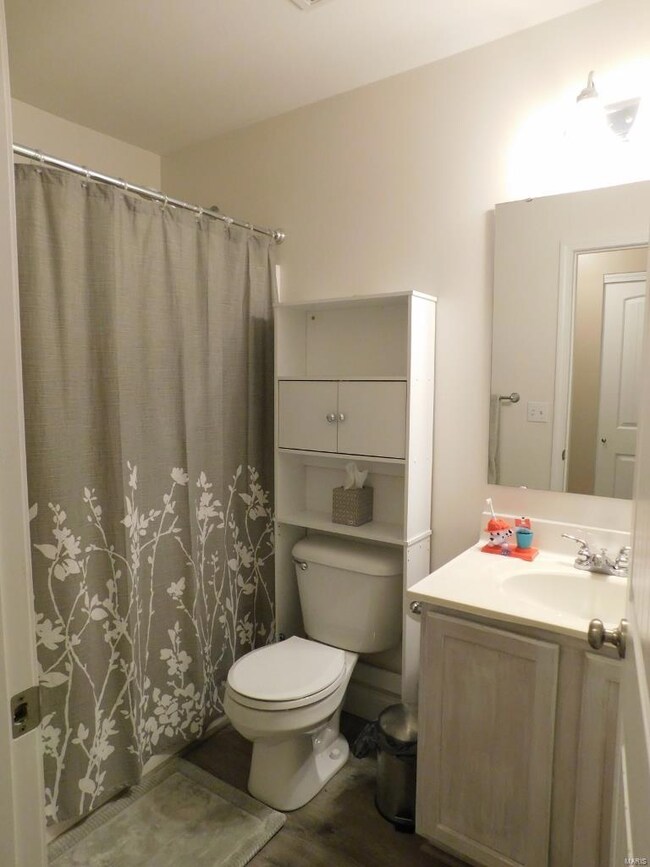
Highlights
- Open Floorplan
- Vaulted Ceiling
- Covered patio or porch
- Center Hall Plan
- Ranch Style House
- 2 Car Attached Garage
About This Home
As of April 2020So many improvements in this home! New flooring, upgraded doors and trim, finished family room, bath, bar and sleeping room in basement, 10' x 10' storage shed, new roof, installed storage shelves in basement and more! A large master bedroom with private bath, large 2nd bedroom with walk in closet and a 3rd sleeping area in the basement with newly installed bath. This home has an open floor plan with vaulted ceiling and an upgraded laundry room with counter top. The outside landscaping is a gardener's dream with all new decorative landscape rock, magnolia, spruce, and oak trees, perennial flowers including iris, hydrangea, peony and more. The back yard hosts a large patio with metal canopy and ceiling fan that's perfect for entertaining with lots of privacy and chain link fencing. Perfect for any home owner as it’s close to schools and an easy commute to the interstate.
Home Details
Home Type
- Single Family
Est. Annual Taxes
- $1,604
Year Built
- Built in 2005
Lot Details
- 0.28 Acre Lot
- Backs To Open Common Area
- Chain Link Fence
- Level Lot
Parking
- 2 Car Attached Garage
- Garage Door Opener
- Off-Street Parking
Home Design
- Ranch Style House
- Traditional Architecture
- Poured Concrete
- Vinyl Siding
Interior Spaces
- Open Floorplan
- Vaulted Ceiling
- Ceiling Fan
- Insulated Windows
- Tilt-In Windows
- Window Treatments
- Panel Doors
- Center Hall Plan
- Family Room
- Living Room
- Combination Kitchen and Dining Room
- Storage
- Laundry on main level
- Partially Carpeted
Kitchen
- Eat-In Kitchen
- Electric Oven or Range
- Microwave
- Dishwasher
- Disposal
Bedrooms and Bathrooms
- 2 Main Level Bedrooms
- Walk-In Closet
- 3 Full Bathrooms
Partially Finished Basement
- Basement Fills Entire Space Under The House
- Basement Ceilings are 8 Feet High
- Sump Pump
- Bedroom in Basement
- Finished Basement Bathroom
Home Security
- Storm Windows
- Fire and Smoke Detector
Outdoor Features
- Covered patio or porch
- Shed
Schools
- Clark-Vitt Elem. Elementary School
- Union Middle School
- Union High School
Utilities
- Forced Air Heating and Cooling System
- Electric Water Heater
- High Speed Internet
Additional Features
- Doors with lever handles
- Machine Shed
Community Details
- Recreational Area
Listing and Financial Details
- Assessor Parcel Number 17-8-280-0-024-086000
Ownership History
Purchase Details
Home Financials for this Owner
Home Financials are based on the most recent Mortgage that was taken out on this home.Purchase Details
Home Financials for this Owner
Home Financials are based on the most recent Mortgage that was taken out on this home.Purchase Details
Home Financials for this Owner
Home Financials are based on the most recent Mortgage that was taken out on this home.Similar Homes in Union, MO
Home Values in the Area
Average Home Value in this Area
Purchase History
| Date | Type | Sale Price | Title Company |
|---|---|---|---|
| Warranty Deed | -- | None Available | |
| Warranty Deed | $116,000 | -- | |
| Warranty Deed | -- | None Available | |
| Quit Claim Deed | -- | None Available |
Mortgage History
| Date | Status | Loan Amount | Loan Type |
|---|---|---|---|
| Open | $15,000 | New Conventional | |
| Open | $163,131 | New Conventional | |
| Closed | $163,131 | New Conventional | |
| Previous Owner | $119,280 | New Conventional | |
| Previous Owner | $103,000 | New Conventional | |
| Previous Owner | $95,000 | Construction |
Property History
| Date | Event | Price | Change | Sq Ft Price |
|---|---|---|---|---|
| 04/27/2020 04/27/20 | Sold | -- | -- | -- |
| 02/22/2020 02/22/20 | For Sale | $161,500 | +34.7% | $108 / Sq Ft |
| 10/23/2015 10/23/15 | Sold | -- | -- | -- |
| 10/23/2015 10/23/15 | For Sale | $119,900 | -- | $103 / Sq Ft |
| 10/22/2015 10/22/15 | Pending | -- | -- | -- |
Tax History Compared to Growth
Tax History
| Year | Tax Paid | Tax Assessment Tax Assessment Total Assessment is a certain percentage of the fair market value that is determined by local assessors to be the total taxable value of land and additions on the property. | Land | Improvement |
|---|---|---|---|---|
| 2024 | $1,604 | $26,613 | $0 | $0 |
| 2023 | $1,604 | $26,613 | $0 | $0 |
| 2022 | $1,745 | $28,899 | $0 | $0 |
| 2021 | $1,748 | $28,899 | $0 | $0 |
| 2020 | $1,594 | $25,931 | $0 | $0 |
| 2019 | $1,590 | $25,931 | $0 | $0 |
| 2018 | $1,386 | $23,712 | $0 | $0 |
| 2017 | $1,389 | $23,712 | $0 | $0 |
| 2016 | $1,415 | $23,604 | $0 | $0 |
| 2015 | $1,392 | $23,604 | $0 | $0 |
| 2014 | $1,405 | $23,801 | $0 | $0 |
Agents Affiliated with this Home
-
Diane Riley

Seller's Agent in 2020
Diane Riley
Wolfe Realty
(636) 221-1534
14 Total Sales
-
Tyler King

Buyer's Agent in 2020
Tyler King
Coldwell Banker Premier Group
(573) 291-5611
38 Total Sales
-
Kelly Bigley

Seller's Agent in 2015
Kelly Bigley
Dolan, Realtors
(314) 504-3857
43 Total Sales
Map
Source: MARIS MLS
MLS Number: MIS20011329
APN: 17-8-280-0-024-086000
- 21 Forest Ln
- 701 Deerfield Ct
- 700 W Main St
- 105 Old Farm Estates Rd
- 605 W Main St
- 315 W State St
- 410 Jane Ave
- 204 Quail Ridge Ct
- 402 Gruber Ave
- 0 Lot 5 Clearview Dr Unit 19010510
- 0 Lot 3 Clearview Dr Unit 19010503
- 219 Grandview Ave
- 0 Lot 6 Clearview Dr Unit 19010511
- 0 Lot 4 Clearview Dr Unit 19010507
- 0 Clearview Unit 19010495
- 0 Koko Beach Rd
- 408 Macarthur Ave
- 1106 N Oak St
- 509 Hoover Ave
- 0 Highway 47 Unit MAR24049119
