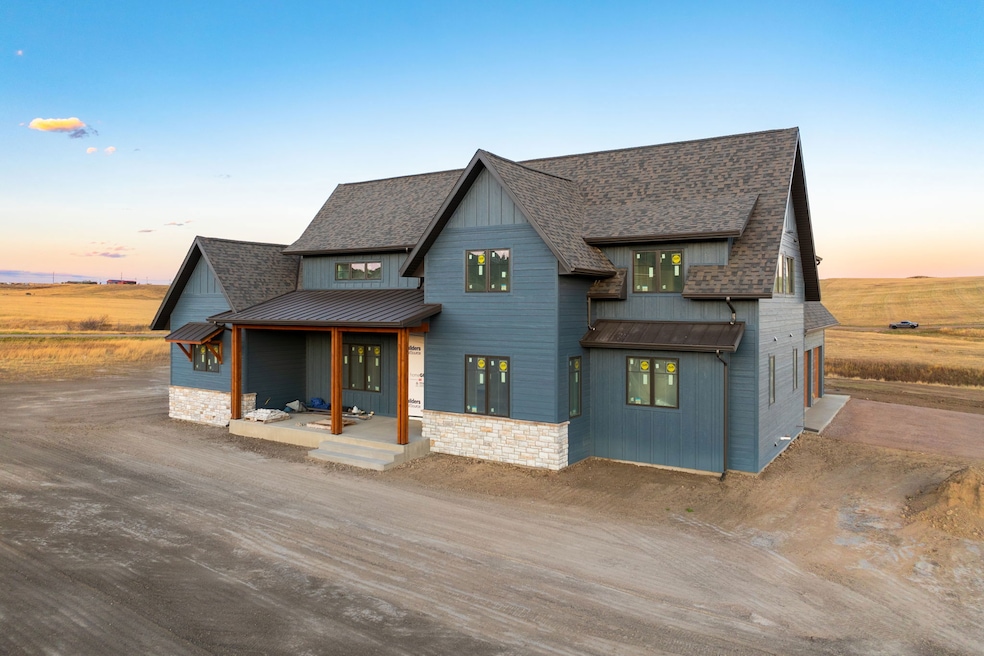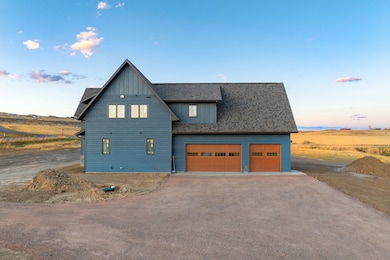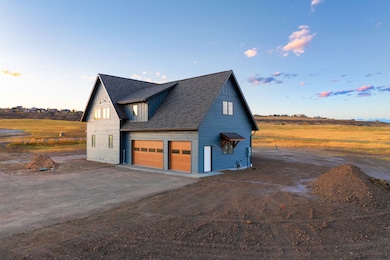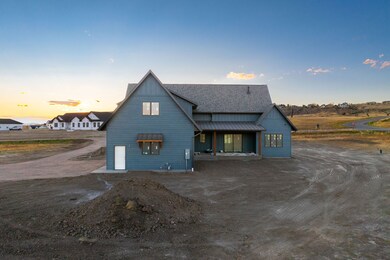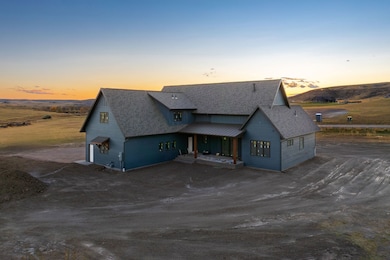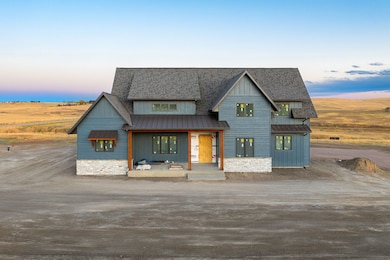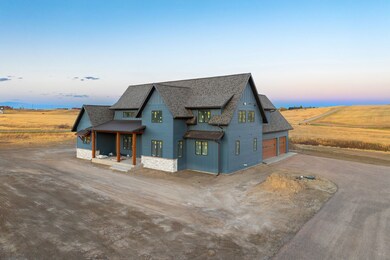
22 Higgins Ln Great Falls, MT 59404
Highlights
- New Construction
- RV or Boat Parking
- Mountain View
- Meadow Lark School Rated A-
- Open Floorplan
- Vaulted Ceiling
About This Home
As of March 2025Welcome to the Hawthorne at 22 Higgins Lane, a meticulously crafted new build home that sits on a spacious 2.11 acres of land. This stunning property boasts 4 bedrooms, 3.5 bathrooms, & a 3 car heated garage. Inside you will be greeted by openness & natural light. The living room will feature a half vaulted ceiling, gas fireplace, wet bar & large sliding glass doors that lead to an expansive back porch. The heart of the home is the kitchen, complete with quartz countertops, a custom built hood vent, & an impressive 8'x4' island. The pantry has built-in shelving & cabinets to help store all your cooking essentials. Main floor laundry will have plenty of countertop space & storage. An office space is located just off of the kitchen. Rounding out the main floor is the primary bedroom, its vaulted ceilings & en suite bathroom will create the perfect oasis! The upstairs features 3 bedrooms, 2 bathrooms, a living room & bonus room. This property is owned by a licensed MT Real Estate???????????????????????????????????????? Agent.
Last Agent to Sell the Property
Threshold Real Estate, Inc License #RRE-BRO-LIC-76894 Listed on: 10/30/2024
Home Details
Home Type
- Single Family
Est. Annual Taxes
- $9
Year Built
- Built in 2024 | New Construction
Lot Details
- 2.11 Acre Lot
- Level Lot
HOA Fees
- $33 Monthly HOA Fees
Parking
- 3 Car Attached Garage
- Heated Garage
- Garage Door Opener
- Additional Parking
- RV or Boat Parking
Property Views
- Mountain
- Meadow
Home Design
- Poured Concrete
- Blown-In Insulation
- Composition Roof
- Board and Batten Siding
Interior Spaces
- 3,178 Sq Ft Home
- Open Floorplan
- Wet Bar
- Vaulted Ceiling
- 1 Fireplace
- Basement
- Crawl Space
- Washer Hookup
Kitchen
- Oven or Range
- Dishwasher
- Disposal
Bedrooms and Bathrooms
- 4 Bedrooms
- Walk-In Closet
Outdoor Features
- Front Porch
Utilities
- Forced Air Heating and Cooling System
- Natural Gas Connected
- Private Water Source
- Well
- Water Softener
- Septic Tank
- Private Sewer
- High Speed Internet
Community Details
- Association fees include snow removal
- River Bend Estates Subdivision Association
- Built by Fortress Exteriors
Listing and Financial Details
- Assessor Parcel Number 02301534302440000
Ownership History
Purchase Details
Home Financials for this Owner
Home Financials are based on the most recent Mortgage that was taken out on this home.Similar Homes in Great Falls, MT
Home Values in the Area
Average Home Value in this Area
Purchase History
| Date | Type | Sale Price | Title Company |
|---|---|---|---|
| Warranty Deed | -- | Chicago Title |
Mortgage History
| Date | Status | Loan Amount | Loan Type |
|---|---|---|---|
| Open | $608,000 | VA |
Property History
| Date | Event | Price | Change | Sq Ft Price |
|---|---|---|---|---|
| 03/31/2025 03/31/25 | Sold | -- | -- | -- |
| 01/11/2025 01/11/25 | Pending | -- | -- | -- |
| 10/30/2024 10/30/24 | For Sale | $875,000 | -- | $275 / Sq Ft |
Tax History Compared to Growth
Tax History
| Year | Tax Paid | Tax Assessment Tax Assessment Total Assessment is a certain percentage of the fair market value that is determined by local assessors to be the total taxable value of land and additions on the property. | Land | Improvement |
|---|---|---|---|---|
| 2024 | $9 | $791 | $0 | $0 |
Agents Affiliated with this Home
-
Ashley Friesen

Seller's Agent in 2025
Ashley Friesen
Threshold Real Estate, Inc
(406) 868-0045
74 Total Sales
-
Shannon McDonald
S
Buyer's Agent in 2025
Shannon McDonald
Montana Realty
(406) 231-1092
52 Total Sales
Map
Source: Montana Regional MLS
MLS Number: 30035857
APN: 02-3015-34-3-02-44-0000
- 14 Florida Rd Unit D
- 1 Arizona Rd
- 61 Spring Tree Rd
- 6301 Fox Farm Rd
- 2110 Larkspur Ln
- 2215 Larkspur Ln
- 38 Cheyenne Dr
- 2520 Larkspur Ln
- NHN Comanche Trail
- 53 Highwood Dr
- 88 Marmot Ln
- Lot 1 Missouri Bend
- Lot 2 Missouri Bend
- Lot 4 Missouri Bend
- Lot 19 Missouri Bend
- Lot 21 Missouri Bend
- Lot 3 Missouri Bend
- 66 Elk Dr
- 44 Fox Island Ln
- 34 Brookwood Ln
