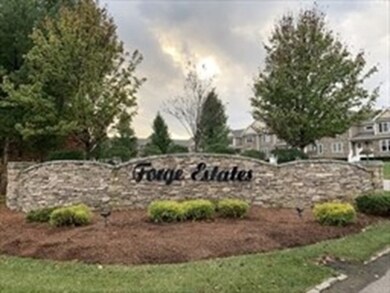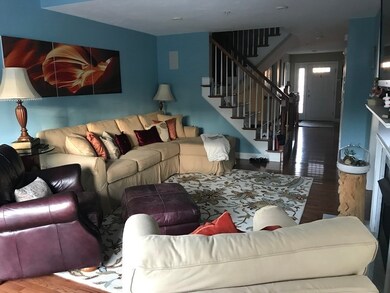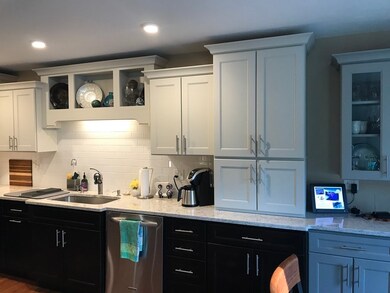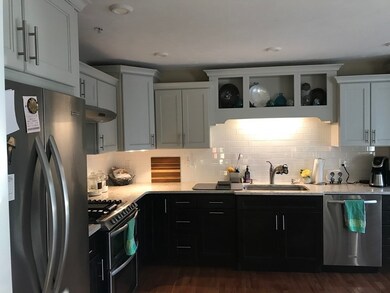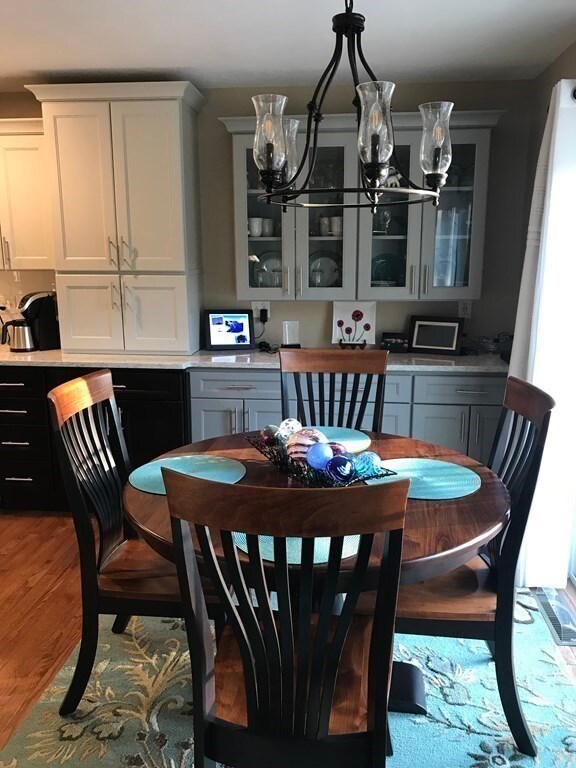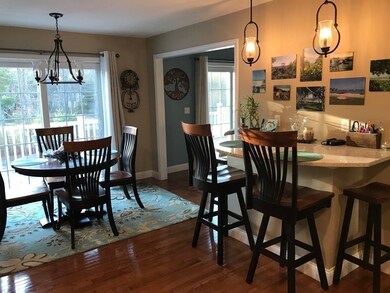
22 Highland Rd Unit 27 Raynham, MA 02767
About This Home
As of December 2020Beautifully designed and maintained townhouse at Forge Estates! Pride of ownership shows in the custom kitchen by Woodpalace in Middleborough, gorgeous hardwood floors and crown molding throughout the first floor. There are also two flights of hardwood stairs. The first floor master suite has a custom bathrooom closet and the master bath has a walk-in tile and glass enclosed shower, and double sinks with quartz countertops. The first floor is completed by a half-bathroom and laundry room. The second floors offers two spacious bedrooms, one with a cathedral ceiling and both with large walk-in closets. The loft has been transformed into a wonderful work/craft space with custom cabinets and quartz countertops. There is a stunning stained-glass window looking down from the loft to the stairway made by the owners. The basement has a two car garage and great basement storage space or gym area.
Townhouse Details
Home Type
- Townhome
Est. Annual Taxes
- $6,666
Year Built
- Built in 2015
HOA Fees
- $343 per month
Parking
- 2 Car Garage
Kitchen
- Range
- Microwave
- Dishwasher
- Disposal
Laundry
- Dryer
- Washer
Utilities
- Forced Air Heating and Cooling System
- Heating System Uses Gas
- Cable TV Available
Additional Features
- Basement
Ownership History
Purchase Details
Purchase Details
Home Financials for this Owner
Home Financials are based on the most recent Mortgage that was taken out on this home.Purchase Details
Purchase Details
Home Financials for this Owner
Home Financials are based on the most recent Mortgage that was taken out on this home.Similar Homes in the area
Home Values in the Area
Average Home Value in this Area
Purchase History
| Date | Type | Sale Price | Title Company |
|---|---|---|---|
| Quit Claim Deed | -- | None Available | |
| Not Resolvable | $419,900 | None Available | |
| Quit Claim Deed | -- | -- | |
| Deed | $347,335 | -- |
Mortgage History
| Date | Status | Loan Amount | Loan Type |
|---|---|---|---|
| Open | $95,500 | Credit Line Revolving | |
| Previous Owner | $289,900 | New Conventional |
Property History
| Date | Event | Price | Change | Sq Ft Price |
|---|---|---|---|---|
| 12/31/2020 12/31/20 | Sold | $419,900 | 0.0% | $194 / Sq Ft |
| 12/16/2020 12/16/20 | Pending | -- | -- | -- |
| 12/15/2020 12/15/20 | For Sale | $419,900 | +20.9% | $194 / Sq Ft |
| 05/06/2015 05/06/15 | Sold | $347,335 | 0.0% | $161 / Sq Ft |
| 03/17/2015 03/17/15 | Pending | -- | -- | -- |
| 11/07/2014 11/07/14 | Off Market | $347,335 | -- | -- |
| 10/01/2014 10/01/14 | For Sale | $334,900 | -- | $155 / Sq Ft |
Tax History Compared to Growth
Tax History
| Year | Tax Paid | Tax Assessment Tax Assessment Total Assessment is a certain percentage of the fair market value that is determined by local assessors to be the total taxable value of land and additions on the property. | Land | Improvement |
|---|---|---|---|---|
| 2025 | $6,666 | $550,900 | $0 | $550,900 |
| 2024 | $5,795 | $466,600 | $0 | $466,600 |
| 2023 | $5,625 | $413,600 | $0 | $413,600 |
| 2022 | $5,641 | $380,400 | $0 | $380,400 |
| 2021 | $5,426 | $369,400 | $0 | $369,400 |
| 2020 | $5,323 | $369,400 | $0 | $369,400 |
| 2019 | $5,257 | $369,400 | $0 | $369,400 |
| 2018 | $5,088 | $341,500 | $0 | $341,500 |
| 2017 | $5,292 | $352,100 | $0 | $352,100 |
| 2016 | $5,667 | $378,300 | $0 | $378,300 |
Agents Affiliated with this Home
-

Seller's Agent in 2020
Paula Noonan
Pleasant View Real Estate
(508) 335-8820
17 in this area
48 Total Sales
-

Buyer's Agent in 2020
Kimberly LaCivita
eXp Realty
(508) 567-8085
4 in this area
38 Total Sales
Map
Source: MLS Property Information Network (MLS PIN)
MLS Number: 72767618
APN: RAYN-000015-000176-000004J-000027
- 37 Bristol Cir Unit 49
- 643 Church St Unit 8-3
- 46 Louie Ln
- 69 Leonard St Unit 6
- 7 Oxbow Rd Unit 5-1
- 0 Oxbow Rd Unit 20-1 73409006
- 0 Oxbow Rd Unit 40-1 73393948
- 0 Oxbow Rd Unit 35 73378989
- 0 Oxbow Rd Unit 17-2 73375003
- 0 Oxbow Rd Unit 35-1 73356486
- 0 Oxbow Rd Unit 8-1 73342866
- 6 Emerald Place
- 53 Tucker Terrace
- 3 Anna St
- 34 Oxbow Rd Unit 18-1
- 38 Oxbow Rd Unit 19-1
- 50 Oxbow Rd Unit 34-1
- 36 Oxbow Rd Unit 18-2
- 56 Oxbow Rd Unit 35-1
- 47 Oxbow Rd

