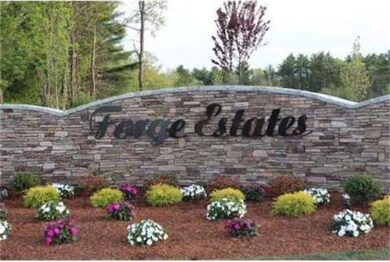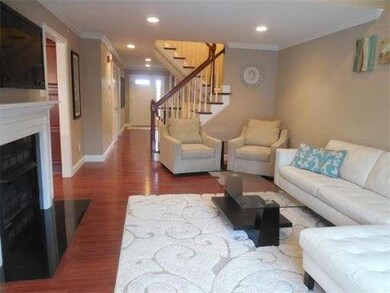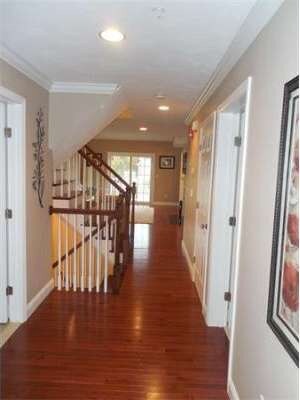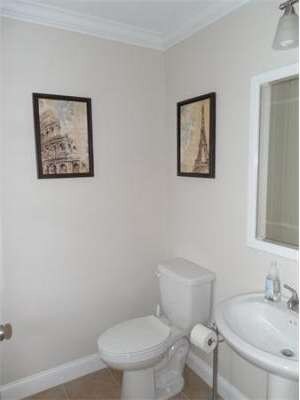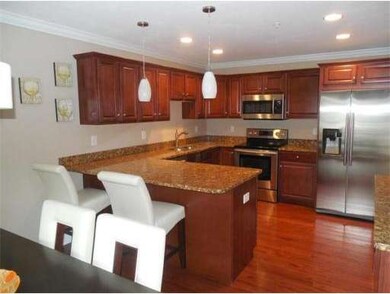
22 Highland Rd Unit 27 Raynham, MA 02767
About This Home
As of December 2020Welcome to the Forge Estates! You will love the floorplan and finishes offered in this 2,157 s.f. new townhome! This townhome offers a beautiful kitchen with granite countertops, gas fireplace in the living room, two sliders to the deck, wood floors throughout living areas, wall to wall in bedrooms! Much desired first floor master bedroom with walk in closet! Second floor offers 2 additional bedrooms with large closets, a full bathroom and great loft area for office, sitting room or exercise area! Some upgrades offered are finished basements, crown moldings, hardwood stairs and central vacuum! Come now and choose your finishes and colors! Great location off Route 44 between Routes 24 and 495.
Property Details
Home Type
Condominium
Est. Annual Taxes
$6,666
Year Built
2014
Lot Details
0
Listing Details
- Unit Level: 1
- Special Features: None
- Property Sub Type: Condos
- Year Built: 2014
Interior Features
- Has Basement: Yes
- Fireplaces: 1
- Primary Bathroom: Yes
- Number of Rooms: 6
- Amenities: Shopping, Swimming Pool, Medical Facility
- Electric: Circuit Breakers, 200 Amps
- Energy: Insulated Windows, Insulated Doors
- Flooring: Wood, Tile, Wall to Wall Carpet
- Insulation: Full
- Interior Amenities: Cable Available
- Bedroom 2: Second Floor, 18X13
- Bedroom 3: Second Floor, 13X13
- Bathroom #1: First Floor
- Bathroom #2: First Floor
- Bathroom #3: Second Floor
- Kitchen: First Floor, 26X10
- Living Room: First Floor, 21X12
- Master Bedroom: First Floor, 17X13
- Master Bedroom Description: Bathroom - Full, Closet - Walk-in, Flooring - Wall to Wall Carpet
Exterior Features
- Construction: Frame
- Exterior: Vinyl, Stone
- Exterior Unit Features: Porch, Deck - Vinyl, Deck - Composite
Garage/Parking
- Garage Parking: Under, Garage Door Opener
- Garage Spaces: 2
- Parking: Off-Street
- Parking Spaces: 2
Utilities
- Cooling Zones: 2
- Heat Zones: 2
- Hot Water: Natural Gas
- Utility Connections: for Electric Range, for Electric Dryer, Washer Hookup
Condo/Co-op/Association
- Condominium Name: Forge Estates
- Association Fee Includes: Master Insurance, Landscaping, Snow Removal, Refuse Removal
- Association Pool: No
- Management: Developer Control
- Pets Allowed: Yes w/ Restrictions
- No Units: 55
- Unit Building: 27
Ownership History
Purchase Details
Purchase Details
Home Financials for this Owner
Home Financials are based on the most recent Mortgage that was taken out on this home.Purchase Details
Purchase Details
Home Financials for this Owner
Home Financials are based on the most recent Mortgage that was taken out on this home.Similar Homes in the area
Home Values in the Area
Average Home Value in this Area
Purchase History
| Date | Type | Sale Price | Title Company |
|---|---|---|---|
| Quit Claim Deed | -- | None Available | |
| Not Resolvable | $419,900 | None Available | |
| Quit Claim Deed | -- | -- | |
| Deed | $347,335 | -- |
Mortgage History
| Date | Status | Loan Amount | Loan Type |
|---|---|---|---|
| Open | $95,500 | Credit Line Revolving | |
| Previous Owner | $289,900 | New Conventional |
Property History
| Date | Event | Price | Change | Sq Ft Price |
|---|---|---|---|---|
| 12/31/2020 12/31/20 | Sold | $419,900 | 0.0% | $194 / Sq Ft |
| 12/16/2020 12/16/20 | Pending | -- | -- | -- |
| 12/15/2020 12/15/20 | For Sale | $419,900 | +20.9% | $194 / Sq Ft |
| 05/06/2015 05/06/15 | Sold | $347,335 | 0.0% | $161 / Sq Ft |
| 03/17/2015 03/17/15 | Pending | -- | -- | -- |
| 11/07/2014 11/07/14 | Off Market | $347,335 | -- | -- |
| 10/01/2014 10/01/14 | For Sale | $334,900 | -- | $155 / Sq Ft |
Tax History Compared to Growth
Tax History
| Year | Tax Paid | Tax Assessment Tax Assessment Total Assessment is a certain percentage of the fair market value that is determined by local assessors to be the total taxable value of land and additions on the property. | Land | Improvement |
|---|---|---|---|---|
| 2025 | $6,666 | $550,900 | $0 | $550,900 |
| 2024 | $5,795 | $466,600 | $0 | $466,600 |
| 2023 | $5,625 | $413,600 | $0 | $413,600 |
| 2022 | $5,641 | $380,400 | $0 | $380,400 |
| 2021 | $5,426 | $369,400 | $0 | $369,400 |
| 2020 | $5,323 | $369,400 | $0 | $369,400 |
| 2019 | $5,257 | $369,400 | $0 | $369,400 |
| 2018 | $5,088 | $341,500 | $0 | $341,500 |
| 2017 | $5,292 | $352,100 | $0 | $352,100 |
| 2016 | $5,667 | $378,300 | $0 | $378,300 |
Agents Affiliated with this Home
-

Seller's Agent in 2020
Paula Noonan
Pleasant View Real Estate
(508) 335-8820
17 in this area
48 Total Sales
-

Buyer's Agent in 2020
Kimberly LaCivita
eXp Realty
(508) 567-8085
4 in this area
38 Total Sales
Map
Source: MLS Property Information Network (MLS PIN)
MLS Number: 71750758
APN: RAYN-000015-000176-000004J-000027
- 37 Bristol Cir Unit 49
- 643 Church St Unit 8-3
- 46 Louie Ln
- 69 Leonard St Unit 6
- 7 Oxbow Rd Unit 5-1
- 0 Oxbow Rd Unit 20-1 73409006
- 0 Oxbow Rd Unit 40-1 73393948
- 0 Oxbow Rd Unit 35 73378989
- 0 Oxbow Rd Unit 17-2 73375003
- 0 Oxbow Rd Unit 35-1 73356486
- 0 Oxbow Rd Unit 8-1 73342866
- 6 Emerald Place
- 53 Tucker Terrace
- 3 Anna St
- 34 Oxbow Rd Unit 18-1
- 38 Oxbow Rd Unit 19-1
- 50 Oxbow Rd Unit 34-1
- 36 Oxbow Rd Unit 18-2
- 56 Oxbow Rd Unit 35-1
- 47 Oxbow Rd

