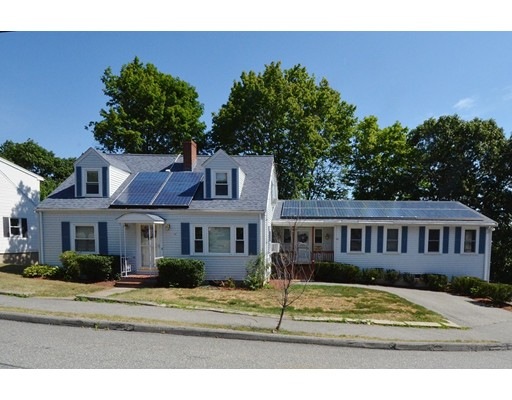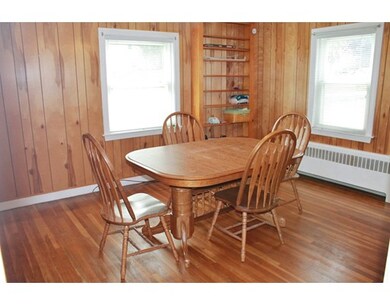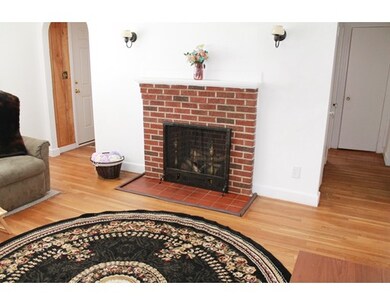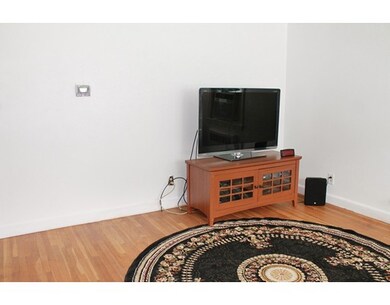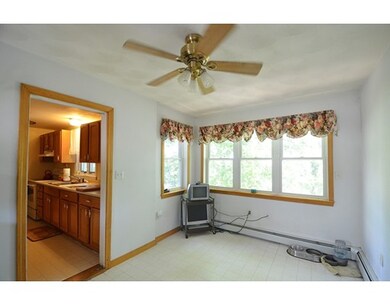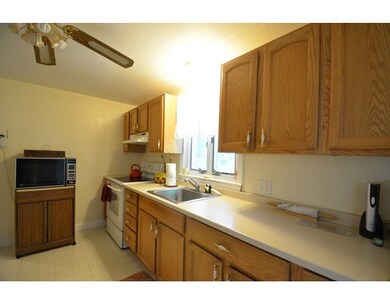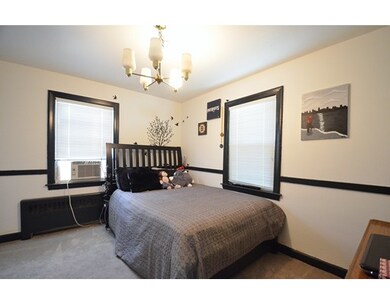
22 Hilltop Pkwy Woburn, MA 01801
Downtown Woburn NeighborhoodAbout This Home
As of March 2017Back on market, due to buyer's financing. Looking for that hard to find first floor, 2 br in-law apt? Look no more! This 3-4 br cape has room for the inlaws, all on a tree lined street in a very desirable neighborhd! The main house feat a versatile flr plan w/4 rms on the 1st flr plus adjoining room btwn main house & in-law. Full shed dormer on 2nd flr allows for 3 bdrms plus bath. Main house has hdwd flrs on both 1st & 2nd flrs and incl 2 full baths. In-law has a good size kit open to lvrm w/built in entertainment center & 2 bdrms!! In-law also has its own w&d hookups plus a full bsmt. Vivant solar panels are the way to go, reduces the sellers electric to very little costs, and Vivant also services the alarm system. Roof is apprx 5 years old. This home could be exactly what you're looking for by adding your own personal touches. A little tlc can make this house a showplace! Conv loc, walk to bus, walk to newer White Elem School. Minutes to highways.
Home Details
Home Type
Single Family
Est. Annual Taxes
$6,598
Year Built
1958
Lot Details
0
Listing Details
- Lot Description: Paved Drive
- Property Type: Single Family
- Other Agent: 2.00
- Lead Paint: Unknown
- Year Round: Yes
- Special Features: None
- Property Sub Type: Detached
- Year Built: 1958
Interior Features
- Appliances: Range, Disposal
- Fireplaces: 1
- Has Basement: Yes
- Fireplaces: 1
- Number of Rooms: 12
- Amenities: Public Transportation, Shopping, Highway Access, House of Worship, Private School, Public School
- Electric: Circuit Breakers, 200 Amps
- Energy: Insulated Windows, Insulated Doors, Storm Doors, Prog. Thermostat
- Flooring: Wood, Tile, Vinyl, Hardwood
- Insulation: Fiberglass
- Interior Amenities: Security System, Cable Available
- Basement: Full, Walk Out, Interior Access, Concrete Floor
- Bedroom 2: Second Floor, 13X10
- Bedroom 3: Second Floor, 13X9
- Bedroom 4: First Floor, 12X10
- Bathroom #1: First Floor
- Bathroom #2: Second Floor
- Kitchen: First Floor, 14X10
- Laundry Room: First Floor
- Living Room: First Floor, 16X12
- Master Bedroom: Second Floor, 17X12
- Master Bedroom Description: Ceiling - Beamed, Closet, Flooring - Hardwood, Cable Hookup
- Dining Room: First Floor, 13X12
- Family Room: First Floor, 14X10
- Oth1 Room Name: Kitchen
- Oth1 Dimen: 13X10
- Oth1 Dscrp: Flooring - Vinyl, Main Level, Open Floor Plan
- Oth2 Room Name: Living/Dining Rm Combo
- Oth2 Dimen: 14X14
- Oth2 Dscrp: Closet/Cabinets - Custom Built, Flooring - Wall to Wall Carpet, Main Level, Cable Hookup, Dryer Hookup - Electric, Open Floor Plan, Washer Hookup
- Oth3 Room Name: Bedroom
- Oth3 Dimen: 13X10
- Oth3 Dscrp: Ceiling Fan(s), Closet, Flooring - Wall to Wall Carpet, Main Level
- Oth4 Room Name: Bedroom
- Oth4 Dimen: 12X9
- Oth4 Dscrp: Ceiling Fan(s), Closet, Flooring - Wall to Wall Carpet
- Oth5 Room Name: 3/4 Bath
- Oth5 Dscrp: Bathroom - 3/4, Flooring - Stone/Ceramic Tile, Main Level
Exterior Features
- Roof: Asphalt/Fiberglass Shingles
- Construction: Frame
- Exterior: Vinyl
- Exterior Features: Porch, Gutters, Screens
- Foundation: Poured Concrete, Irregular
Garage/Parking
- Parking: Off-Street, Paved Driveway
- Parking Spaces: 3
Utilities
- Cooling: Window AC
- Heating: Hot Water Baseboard, Oil
- Heat Zones: 2
- Hot Water: Separate Booster
- Utility Connections: for Electric Range, for Electric Dryer, Washer Hookup
- Sewer: City/Town Sewer
- Water: City/Town Water
Schools
- Elementary School: White
- Middle School: Kennedy
- High School: Woburn High
Lot Info
- Assessor Parcel Number: M:44 B:03 L:11 U:00
- Zoning: R1
Multi Family
- Foundation: 69x26
Ownership History
Purchase Details
Home Financials for this Owner
Home Financials are based on the most recent Mortgage that was taken out on this home.Purchase Details
Home Financials for this Owner
Home Financials are based on the most recent Mortgage that was taken out on this home.Purchase Details
Similar Homes in Woburn, MA
Home Values in the Area
Average Home Value in this Area
Purchase History
| Date | Type | Sale Price | Title Company |
|---|---|---|---|
| Not Resolvable | $565,000 | -- | |
| Deed | $425,000 | -- | |
| Deed | $425,000 | -- | |
| Deed | $425,000 | -- | |
| Deed | -- | -- | |
| Deed | -- | -- |
Mortgage History
| Date | Status | Loan Amount | Loan Type |
|---|---|---|---|
| Open | $300,000 | Stand Alone Refi Refinance Of Original Loan | |
| Closed | $350,000 | Stand Alone Refi Refinance Of Original Loan | |
| Open | $584,000 | Purchase Money Mortgage | |
| Closed | $584,000 | Purchase Money Mortgage | |
| Closed | $536,750 | New Conventional | |
| Previous Owner | $49,000 | Commercial | |
| Previous Owner | $390,000 | Commercial |
Property History
| Date | Event | Price | Change | Sq Ft Price |
|---|---|---|---|---|
| 12/01/2017 12/01/17 | Rented | $2,800 | -6.7% | -- |
| 11/22/2017 11/22/17 | Under Contract | -- | -- | -- |
| 10/12/2017 10/12/17 | For Rent | $3,000 | 0.0% | -- |
| 03/03/2017 03/03/17 | Sold | $425,000 | -5.6% | $188 / Sq Ft |
| 01/06/2017 01/06/17 | Pending | -- | -- | -- |
| 12/16/2016 12/16/16 | Price Changed | $450,000 | -5.3% | $199 / Sq Ft |
| 11/29/2016 11/29/16 | For Sale | $475,000 | 0.0% | $210 / Sq Ft |
| 11/27/2016 11/27/16 | Pending | -- | -- | -- |
| 11/03/2016 11/03/16 | For Sale | $475,000 | 0.0% | $210 / Sq Ft |
| 10/26/2016 10/26/16 | Pending | -- | -- | -- |
| 09/30/2016 09/30/16 | For Sale | $475,000 | -- | $210 / Sq Ft |
Tax History Compared to Growth
Tax History
| Year | Tax Paid | Tax Assessment Tax Assessment Total Assessment is a certain percentage of the fair market value that is determined by local assessors to be the total taxable value of land and additions on the property. | Land | Improvement |
|---|---|---|---|---|
| 2025 | $6,598 | $772,600 | $346,500 | $426,100 |
| 2024 | $5,928 | $735,500 | $330,000 | $405,500 |
| 2023 | $5,812 | $668,000 | $300,000 | $368,000 |
| 2022 | $5,664 | $606,400 | $260,900 | $345,500 |
| 2021 | $8,157 | $571,400 | $248,400 | $323,000 |
| 2020 | $5,082 | $545,300 | $248,400 | $296,900 |
| 2019 | $7,404 | $529,200 | $236,600 | $292,600 |
| 2018 | $4,746 | $479,900 | $217,100 | $262,800 |
| 2017 | $4,437 | $446,400 | $206,700 | $239,700 |
| 2016 | $4,235 | $421,400 | $193,200 | $228,200 |
| 2015 | $4,139 | $407,000 | $180,600 | $226,400 |
| 2014 | $3,817 | $365,600 | $180,600 | $185,000 |
Agents Affiliated with this Home
-

Seller's Agent in 2017
Mark Donnellan
Advisors Living - Winchester
(781) 608-9970
7 in this area
50 Total Sales
-

Seller's Agent in 2017
Eileen Doherty
Lamacchia Realty, Inc.
(781) 760-8110
38 in this area
145 Total Sales
-
C
Buyer's Agent in 2017
Cheryl Priplata
Compass
(617) 833-9879
Map
Source: MLS Property Information Network (MLS PIN)
MLS Number: 72075547
APN: WOBU-000044-000003-000011
- 74 Beach St Unit 6-9
- 117 Montvale Ave
- 6 Woods Hill Cir
- 89 Salem St
- 66 Wood St
- 6 Theresa Rd
- 22 James St Unit 1
- 22 James St
- 119 Green St
- 19 Davis St
- 10 Garfield Ave
- 14 Church Ave
- 477 Main St
- 0 Fryeburg Rd
- 31 Montvale Ave Unit 8
- 5 Madison St
- 5 Allen St Unit 5
- 305 Salem St Unit 301
- 305 Salem St Unit 106
- 7 Prospect St
