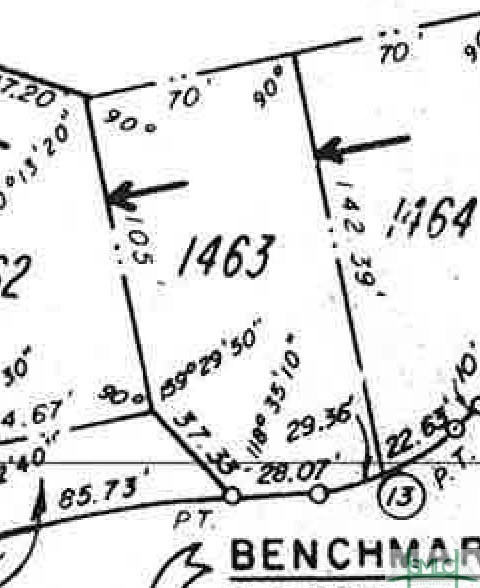22 Hobcaw Ln Savannah, GA 31411
Estimated Value: $1,259,000 - $1,513,002
0.22
Acre
$6,271,595
Price per Acre
9,583
Sq Ft Lot
About This Lot
As of March 2023One of the few patio lots available. Build your dream home on this beautiful lot overlooking hole #1 of Palmetto course, and a tranquil lagoon.
Property Details
Property Type
Land
Lot Details
0
HOA Fees
$189 per month
Listing Details
- Property Type: Land
- Special Features: None
- Property Sub Type: LotsLands
Utilities
- Utilities: Cable Available, Electricity Available, Natural Gas Available
- Water Source: Public
Lot Info
- Zoning: PUD
- Current Use: Single Family
Tax Info
- Tax Year: 2021
MLS Schools
- Elementary School: Hesse
- High School: Jenkins
Ownership History
Date
Name
Owned For
Owner Type
Purchase Details
Closed on
Jan 15, 2025
Sold by
Polewaczyk Mary
Bought by
James F Polewaczyk Revocable Trust and Polewaczyk James F Trust
Current Estimated Value
Purchase Details
Closed on
May 15, 2024
Sold by
Teresa Wardlaw Properties Llc
Bought by
Polewaczyk Mary
Purchase Details
Listed on
Jan 31, 2023
Closed on
Mar 3, 2023
Sold by
Cappuccio Sondra Nicole
Bought by
Teresa Wardlaw Properties Llc
List Price
$254,000
Sold Price
$254,000
Home Financials for this Owner
Home Financials are based on the most recent Mortgage that was taken out on this home.
Avg. Annual Appreciation
83.41%
Purchase Details
Closed on
Apr 14, 2020
Sold by
Cappuccio Anthony R
Bought by
Cappuccio Sondra Nicole
Create a Home Valuation Report for This Property
The Home Valuation Report is an in-depth analysis detailing your home's value as well as a comparison with similar homes in the area
Home Values in the Area
Average Home Value in this Area
Purchase History
| Date | Buyer | Sale Price | Title Company |
|---|---|---|---|
| James F Polewaczyk Revocable Trust | -- | -- | |
| Mary E Polewaczyk Revocable Trust | -- | -- | |
| Polewaczyk Mary | $1,500,000 | -- | |
| Teresa Wardlaw Properties Llc | $254,000 | -- | |
| Cappuccio Sondra Nicole | -- | -- |
Source: Public Records
Property History
| Date | Event | Price | List to Sale | Price per Sq Ft |
|---|---|---|---|---|
| 03/03/2023 03/03/23 | Sold | $254,000 | 0.0% | -- |
| 02/01/2023 02/01/23 | Pending | -- | -- | -- |
| 01/31/2023 01/31/23 | For Sale | $254,000 | -- | -- |
Source: Hive MLS
Tax History Compared to Growth
Tax History
| Year | Tax Paid | Tax Assessment Tax Assessment Total Assessment is a certain percentage of the fair market value that is determined by local assessors to be the total taxable value of land and additions on the property. | Land | Improvement |
|---|---|---|---|---|
| 2025 | $4,085 | $496,920 | $90,000 | $406,920 |
| 2024 | $4,085 | $90,000 | $90,000 | $0 |
| 2023 | $2,737 | $58,000 | $58,000 | $0 |
| 2022 | $737 | $46,400 | $46,400 | $0 |
| 2021 | $723 | $46,400 | $46,400 | $0 |
| 2020 | $1,688 | $46,400 | $46,400 | $0 |
| 2019 | $1,693 | $46,400 | $46,400 | $0 |
| 2018 | $1,697 | $46,400 | $46,400 | $0 |
| 2017 | $1,592 | $46,400 | $46,400 | $0 |
| 2016 | $1,545 | $46,400 | $46,400 | $0 |
| 2015 | $784 | $46,400 | $46,400 | $0 |
| 2014 | $2,282 | $46,400 | $0 | $0 |
Source: Public Records
Map
Source: Hive MLS
MLS Number: 282716
APN: 1025703018
Nearby Homes
- 4 Fox Meadow Cir
- 1 Quahog Ln
- 7 Pennystone Retreat
- 198 Yam Gandy Rd
- 5 Middle Marsh Retreat
- 3 Inigo Jones Ln
- 5 Tangletree Ln
- 1 Bishopwood Ct
- 5 Pelham Rd
- 10 Oyster Reef Rd
- 79 Delegal Rd
- 5 Sandy Run Ln
- 24 Delegal Rd
- 6 Adams Point Cross
- 2 Top Gallant Cir
- 29 Black Hawk Trail
- 38 Mainsail Crossing
- 1 Sounding Point Retreat
- 136 Saltwater Way
- 43 Franklin Creek Rd S






