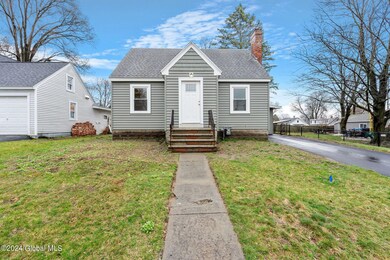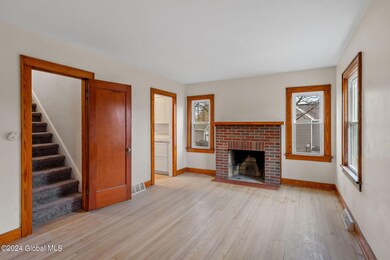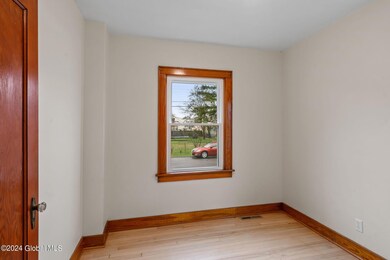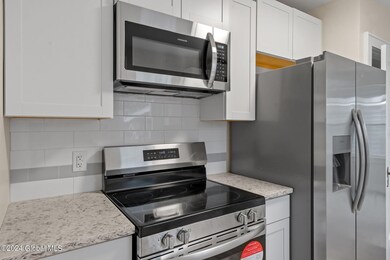
22 Hudson Ave Colonie, NY 12205
Highlights
- Cape Cod Architecture
- No HOA
- Forced Air Heating and Cooling System
- Wood Flooring
- Bathroom on Main Level
- ENERGY STAR Qualified Windows
About This Home
As of June 2024Here it is! The jewel box you've been looking for in South Colonie Schools! 22 Hudson is completely renovated including all new windows, doors, kitchen, bathrooms, plumbing, HVAC and electrical service. Spray foam insulation and brand new appliances too! All of this in a tremendously convenient location in Colonie - walk to Kurver Kreme! Soak up the sunlight in the all season Sun Room overlooking to private backyard and enjoy the attached 1 car garage with brand new door and opener!
Co-Listed By
Andrew Bodden
eXp Realty
Home Details
Home Type
- Single Family
Est. Annual Taxes
- $6,295
Year Built
- Built in 1939
Lot Details
- 4,792 Sq Ft Lot
- Property is zoned Single Residence
Parking
- 1 Car Garage
- Garage Door Opener
Home Design
- Cape Cod Architecture
- Block Foundation
- Block Exterior
- Asphalt
Interior Spaces
- ENERGY STAR Qualified Windows
- Living Room with Fireplace
Kitchen
- Range
- Microwave
- Dishwasher
Flooring
- Wood
- Carpet
- Laminate
Bedrooms and Bathrooms
- 4 Bedrooms
- Bathroom on Main Level
Basement
- Basement Fills Entire Space Under The House
- Finished Basement Bathroom
Schools
- Roessleville Elementary School
- Colonie Central High School
Utilities
- Forced Air Heating and Cooling System
- 200+ Amp Service
Community Details
- No Home Owners Association
Listing and Financial Details
- Legal Lot and Block 71.000 / 1
- Assessor Parcel Number 012689 42.18-1-71
Ownership History
Purchase Details
Purchase Details
Home Financials for this Owner
Home Financials are based on the most recent Mortgage that was taken out on this home.Purchase Details
Map
Similar Homes in the area
Home Values in the Area
Average Home Value in this Area
Purchase History
| Date | Type | Sale Price | Title Company |
|---|---|---|---|
| Warranty Deed | -- | -- | |
| Warranty Deed | -- | -- | |
| Warranty Deed | -- | -- | |
| Warranty Deed | $185,000 | None Available | |
| Interfamily Deed Transfer | -- | -- |
Mortgage History
| Date | Status | Loan Amount | Loan Type |
|---|---|---|---|
| Open | $312,043 | FHA | |
| Previous Owner | $184,300 | New Conventional |
Property History
| Date | Event | Price | Change | Sq Ft Price |
|---|---|---|---|---|
| 06/10/2024 06/10/24 | Sold | $299,900 | 0.0% | $278 / Sq Ft |
| 04/23/2024 04/23/24 | Pending | -- | -- | -- |
| 04/13/2024 04/13/24 | For Sale | $299,900 | +76.4% | $278 / Sq Ft |
| 06/02/2023 06/02/23 | Sold | $170,000 | -14.6% | $157 / Sq Ft |
| 05/13/2023 05/13/23 | Pending | -- | -- | -- |
| 05/08/2023 05/08/23 | For Sale | $199,000 | -- | $184 / Sq Ft |
Tax History
| Year | Tax Paid | Tax Assessment Tax Assessment Total Assessment is a certain percentage of the fair market value that is determined by local assessors to be the total taxable value of land and additions on the property. | Land | Improvement |
|---|---|---|---|---|
| 2024 | $3,806 | $81,700 | $16,300 | $65,400 |
| 2023 | $3,734 | $81,700 | $16,300 | $65,400 |
| 2022 | $3,650 | $81,700 | $16,300 | $65,400 |
| 2021 | $3,602 | $81,700 | $16,300 | $65,400 |
| 2020 | $5,934 | $81,700 | $16,300 | $65,400 |
| 2019 | $1,717 | $81,700 | $16,300 | $65,400 |
| 2018 | $3,447 | $81,700 | $16,300 | $65,400 |
| 2017 | $0 | $81,700 | $16,300 | $65,400 |
| 2016 | $5,779 | $81,700 | $16,300 | $65,400 |
| 2015 | -- | $81,700 | $16,300 | $65,400 |
| 2014 | -- | $81,700 | $16,300 | $65,400 |
Source: Global MLS
MLS Number: 202415154
APN: 012689-042-018-0001-071-000-0000






