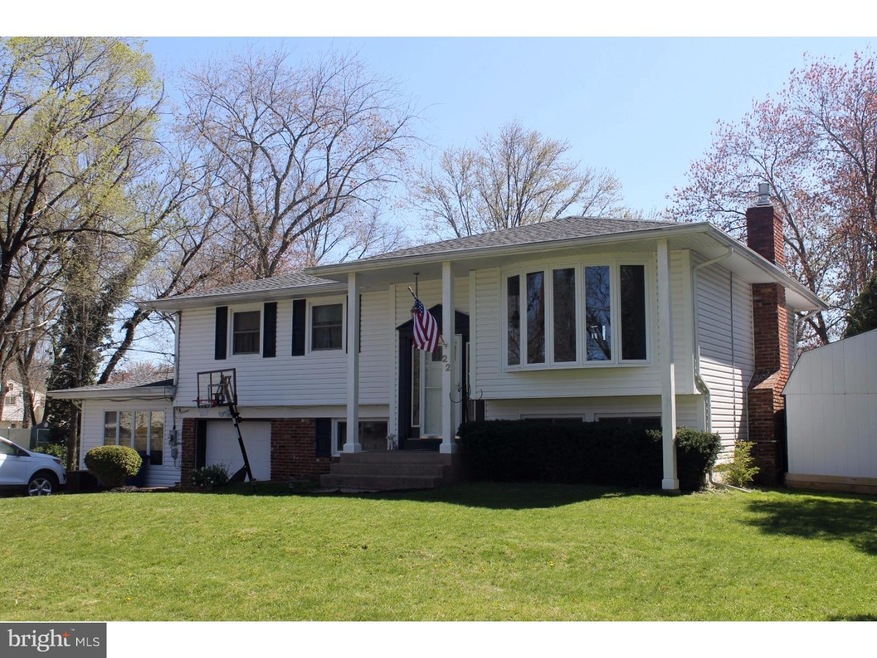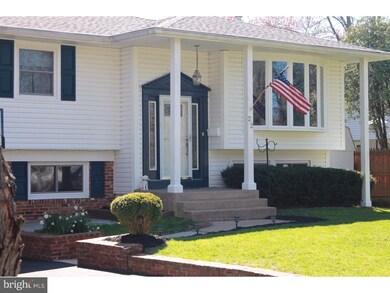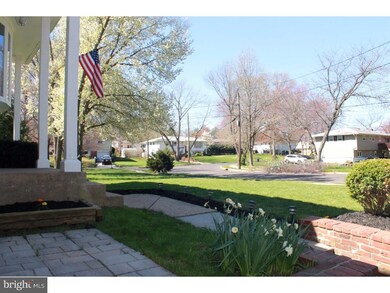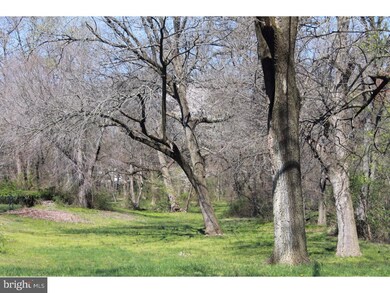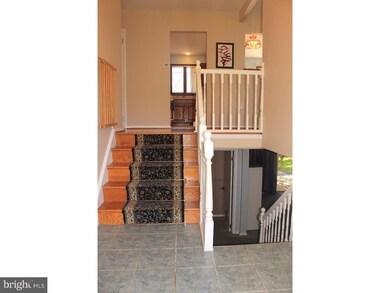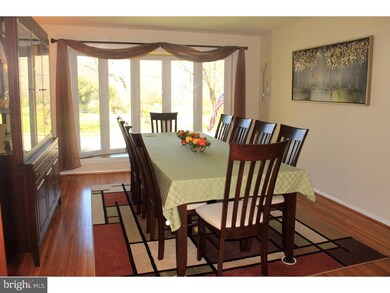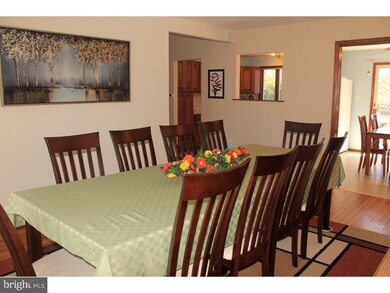
22 Hunter Dr Delran, NJ 08075
Millside Heights NeighborhoodEstimated Value: $464,779 - $523,000
Highlights
- In Ground Pool
- Deck
- Wood Flooring
- Water Oriented
- Traditional Architecture
- Attic
About This Home
As of June 2016Inviting and Improved spacious Home with Serene creek & Green space views PLUS a Backyard made for Summer Entertaining! Attractive curb appeal showcases the double wide driveway and Updated exterior including newer vinyl siding w/transferable warranty, Brand new 1st layer Roof installed in 2015, and Replaced Vinyl Windows throughout. Inside, the upper level includes an Over-sized Dining Room with Large picture windows, Huge Eat-in Kitchen with loads of counters space, gas cooking, & Included appliances and overlooks the spacious Deck w/Electric Awning great for outside dining, In-ground concrete Gunite pool, and separately fenced rear yard play space! Three Bedrooms and a Full Bath on the upper level. Down a few steps to the Cozy and large Living Room featuring a Gas Fireplace and sliders to the rear patio. Through the hall, you'll access the Spacious Family/Game Room, 4th Bedroom/Office addition, Full Bath, Laundry Room, and tons of Closets! Pull down Attic stairs for even more storage along with Attic blown in insulation, Outside Pool Storage closet, Over-sized Shed with new roof, Upgraded 200 amp Electric, Gas hot water heater replaced in 2010, HVAC system updated in 2005. Nothing to do but MOVE-IN!
Home Details
Home Type
- Single Family
Est. Annual Taxes
- $7,954
Year Built
- Built in 1963
Lot Details
- 0.27 Acre Lot
- Lot Dimensions are 105x114
- Creek or Stream
- Back, Front, and Side Yard
Parking
- Driveway
Home Design
- Traditional Architecture
- Brick Exterior Construction
- Shingle Roof
- Vinyl Siding
Interior Spaces
- 2,252 Sq Ft Home
- Property has 2 Levels
- Ceiling Fan
- Gas Fireplace
- Replacement Windows
- Family Room
- Living Room
- Dining Room
- Attic Fan
- Laundry on lower level
Kitchen
- Eat-In Kitchen
- Built-In Range
Flooring
- Wood
- Wall to Wall Carpet
- Vinyl
Bedrooms and Bathrooms
- 4 Bedrooms
- En-Suite Primary Bedroom
- 2 Full Bathrooms
Outdoor Features
- In Ground Pool
- Water Oriented
- Deck
- Patio
Schools
- Millbridge Elementary School
- Delran Middle School
- Delran High School
Utilities
- Forced Air Heating and Cooling System
- Heating System Uses Gas
- 200+ Amp Service
- Natural Gas Water Heater
- Cable TV Available
Additional Features
- Energy-Efficient Windows
- Property is near a creek
Community Details
- No Home Owners Association
- Millside Heights Subdivision
Listing and Financial Details
- Tax Lot 00002
- Assessor Parcel Number 10-00088-00002
Ownership History
Purchase Details
Home Financials for this Owner
Home Financials are based on the most recent Mortgage that was taken out on this home.Purchase Details
Home Financials for this Owner
Home Financials are based on the most recent Mortgage that was taken out on this home.Similar Homes in Delran, NJ
Home Values in the Area
Average Home Value in this Area
Purchase History
| Date | Buyer | Sale Price | Title Company |
|---|---|---|---|
| Lord Colleen D | $269,900 | Attorney | |
| Pifani Nick J | $314,900 | Garden State Abstract Co |
Mortgage History
| Date | Status | Borrower | Loan Amount |
|---|---|---|---|
| Open | Slough Colleen D | $29,455 | |
| Open | Lord Colleen D | $48,884 | |
| Open | Lord Colleen D | $265,007 | |
| Previous Owner | Pifani Nick J | $244,500 | |
| Previous Owner | Pifani Nick J | $10,000 | |
| Previous Owner | Pifani Nick J | $251,900 | |
| Previous Owner | Zorn Andrew K | $80,800 | |
| Previous Owner | Zorn Andrew K | $25,000 |
Property History
| Date | Event | Price | Change | Sq Ft Price |
|---|---|---|---|---|
| 06/27/2016 06/27/16 | Sold | $269,900 | 0.0% | $120 / Sq Ft |
| 04/11/2016 04/11/16 | Pending | -- | -- | -- |
| 04/05/2016 04/05/16 | For Sale | $269,900 | -- | $120 / Sq Ft |
Tax History Compared to Growth
Tax History
| Year | Tax Paid | Tax Assessment Tax Assessment Total Assessment is a certain percentage of the fair market value that is determined by local assessors to be the total taxable value of land and additions on the property. | Land | Improvement |
|---|---|---|---|---|
| 2024 | $8,688 | $220,500 | $58,500 | $162,000 |
| 2023 | $8,688 | $220,500 | $58,500 | $162,000 |
| 2022 | $8,575 | $220,500 | $58,500 | $162,000 |
| 2021 | $8,580 | $220,500 | $58,500 | $162,000 |
| 2020 | $8,562 | $220,500 | $58,500 | $162,000 |
| 2019 | $8,483 | $220,500 | $58,500 | $162,000 |
| 2018 | $8,342 | $220,500 | $58,500 | $162,000 |
| 2017 | $8,209 | $220,500 | $58,500 | $162,000 |
| 2016 | $8,088 | $220,500 | $58,500 | $162,000 |
| 2015 | $7,953 | $220,500 | $58,500 | $162,000 |
| 2014 | $7,607 | $220,500 | $58,500 | $162,000 |
Agents Affiliated with this Home
-
Erin Lewandowski

Seller's Agent in 2016
Erin Lewandowski
BHHS Fox & Roach
(856) 308-4381
1 in this area
268 Total Sales
Map
Source: Bright MLS
MLS Number: 1002409354
APN: 10-00088-0000-00002
- 104 Greenbriar Rd
- 104 Dorado Dr
- 48 Dartmouth Dr
- 114 Coopers Kill Rd
- 128 Dorado Dr
- 29 Holyoke Dr
- 24 Holyoke Dr
- 150 Red Stone Ridge
- 122 Swedes Run Dr
- 88 Princeton Dr
- 878 Waterford Dr
- 216 Paddock Way
- 214 Paddock Way
- 119 Linda Ave
- 4327 Bridgeboro Rd
- 0 0 Swarthmore Dr
- 230 Aqua Ln
- 153 Oxford Rd
- 178 Forge Rd
- 240 Southview Dr
