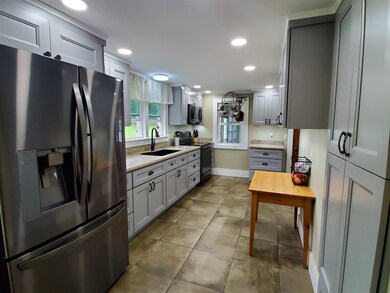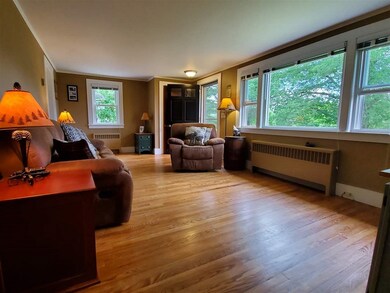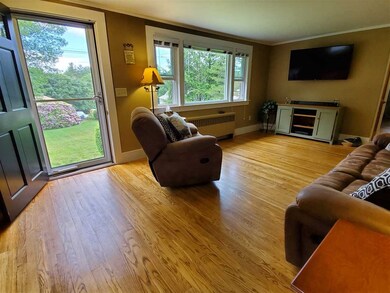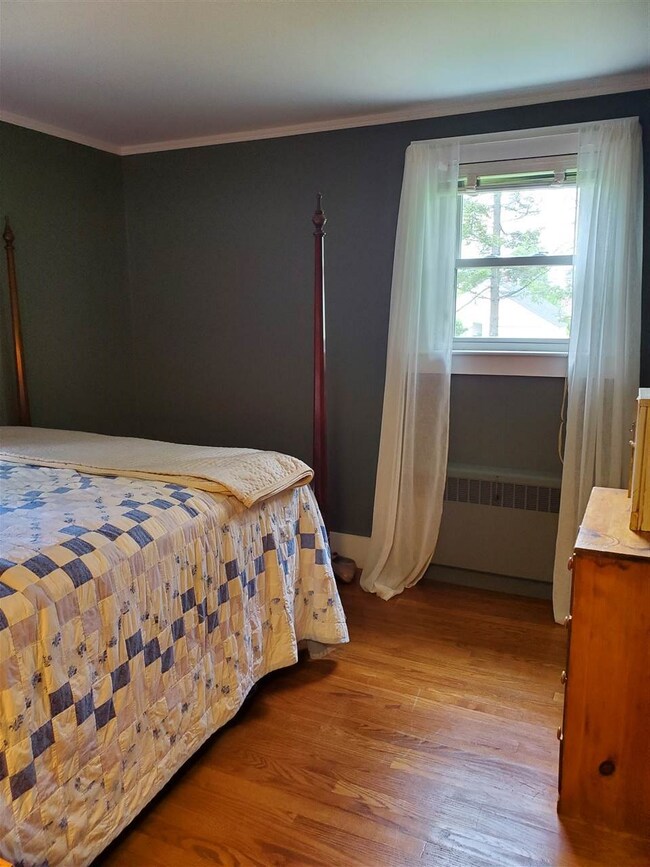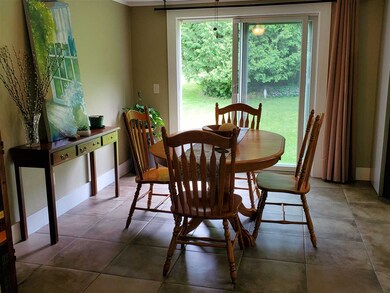
22 Indian Ridge Rd Contoocook, NH 03229
Highlights
- Heated Floors
- Countryside Views
- 2 Car Direct Access Garage
- Maple Street Elementary School Rated A-
- Corner Lot
- Enclosed Patio or Porch
About This Home
As of July 2019Circa 1955 “Ranch” style home with breezeway and attached two car garage sits proudly on a large .92-acre corner lot. The lush landscape and mature plantings create a delightful backdrop for this impeccably maintained home. This home is well positioned with a walk to town location with all of the village amenities. Interior features that a buyer will love include a completely remodeled kitchen with all new quality cabinetry, solid surface counters, undermount sink, undercabinet lighting, new appliances and porcelain tile floors. The kitchen flows nicely into a large dining room with slider to the backyard and its pretty trees and blueberry bushes. The refinished wood floors, radiant in-floor heat, completely remodeled bathroom with large, custom-tiled shower and two nicely sized bedrooms with ample closet space give this home a high-end feel. Perfect for the first-time home buyers or those looking to downsize.
Last Agent to Sell the Property
Coldwell Banker J Hampe Associates License #001979 Listed on: 06/14/2019

Home Details
Home Type
- Single Family
Est. Annual Taxes
- $5,636
Year Built
- Built in 1955
Lot Details
- 0.92 Acre Lot
- Landscaped
- Corner Lot
- Level Lot
- Open Lot
Parking
- 2 Car Direct Access Garage
- Automatic Garage Door Opener
- Driveway
Home Design
- Block Foundation
- Wood Frame Construction
- Cellulose Insulation
- Batts Insulation
- Architectural Shingle Roof
- Clap Board Siding
Interior Spaces
- 1-Story Property
- Ceiling Fan
- Blinds
- Window Screens
- Dining Area
- Countryside Views
- Home Security System
Kitchen
- Electric Range
- Microwave
Flooring
- Wood
- Heated Floors
- Radiant Floor
- Tile
Bedrooms and Bathrooms
- 2 Bedrooms
- Bathroom on Main Level
- 1 Full Bathroom
- Walk-in Shower
Laundry
- Dryer
- Washer
Basement
- Basement Fills Entire Space Under The House
- Interior Basement Entry
- Laundry in Basement
Accessible Home Design
- Doors with lever handles
- Hard or Low Nap Flooring
Eco-Friendly Details
- ENERGY STAR/CFL/LED Lights
Outdoor Features
- Enclosed Patio or Porch
- Shed
- Outbuilding
Schools
- Harold Martin Elementary School
- Hopkinton Middle School
- Hopkinton Middle High School
Utilities
- Hot Water Heating System
- Heating System Uses Oil
- Radiant Heating System
- 100 Amp Service
- Electric Water Heater
- Septic Tank
- Leach Field
- High Speed Internet
- Phone Available
- Cable TV Available
Listing and Financial Details
- Exclusions: Wood piled in driveway.
- Tax Lot 000093
- 37% Total Tax Rate
Ownership History
Purchase Details
Home Financials for this Owner
Home Financials are based on the most recent Mortgage that was taken out on this home.Purchase Details
Home Financials for this Owner
Home Financials are based on the most recent Mortgage that was taken out on this home.Purchase Details
Home Financials for this Owner
Home Financials are based on the most recent Mortgage that was taken out on this home.Similar Homes in Contoocook, NH
Home Values in the Area
Average Home Value in this Area
Purchase History
| Date | Type | Sale Price | Title Company |
|---|---|---|---|
| Warranty Deed | $255,000 | -- | |
| Quit Claim Deed | -- | -- | |
| Warranty Deed | $200,000 | -- |
Mortgage History
| Date | Status | Loan Amount | Loan Type |
|---|---|---|---|
| Open | $40,000 | Stand Alone Refi Refinance Of Original Loan | |
| Open | $250,381 | FHA | |
| Previous Owner | $157,811 | New Conventional | |
| Previous Owner | $125,000 | New Conventional |
Property History
| Date | Event | Price | Change | Sq Ft Price |
|---|---|---|---|---|
| 07/12/2019 07/12/19 | Sold | $255,000 | +2.0% | $266 / Sq Ft |
| 06/16/2019 06/16/19 | Pending | -- | -- | -- |
| 06/14/2019 06/14/19 | For Sale | $249,900 | +25.0% | $260 / Sq Ft |
| 09/07/2017 09/07/17 | Sold | $200,000 | -4.3% | $208 / Sq Ft |
| 07/18/2017 07/18/17 | Pending | -- | -- | -- |
| 07/10/2017 07/10/17 | For Sale | $209,000 | -- | $218 / Sq Ft |
Tax History Compared to Growth
Tax History
| Year | Tax Paid | Tax Assessment Tax Assessment Total Assessment is a certain percentage of the fair market value that is determined by local assessors to be the total taxable value of land and additions on the property. | Land | Improvement |
|---|---|---|---|---|
| 2024 | $9,978 | $431,400 | $174,200 | $257,200 |
| 2023 | $8,626 | $234,900 | $87,000 | $147,900 |
| 2022 | $7,954 | $234,900 | $87,000 | $147,900 |
| 2020 | $7,254 | $234,900 | $87,000 | $147,900 |
| 2019 | $7,226 | $234,900 | $87,000 | $147,900 |
| 2018 | $5,637 | $153,000 | $48,400 | $104,600 |
| 2017 | $5,571 | $153,000 | $48,400 | $104,600 |
| 2016 | $5,133 | $153,000 | $48,400 | $104,600 |
| 2015 | $5,144 | $153,000 | $48,400 | $104,600 |
| 2014 | $5,031 | $154,500 | $48,400 | $106,100 |
| 2013 | $5,593 | $194,600 | $96,400 | $98,200 |
Agents Affiliated with this Home
-
Judy Hampe
J
Seller's Agent in 2019
Judy Hampe
Coldwell Banker J Hampe Associates
(603) 224-4422
25 in this area
48 Total Sales
-
Shannon Casey

Buyer's Agent in 2019
Shannon Casey
KW Coastal and Lakes & Mountains Realty/Meredith
(603) 630-3343
168 Total Sales
-
K
Seller's Agent in 2017
Ken Jordan
Ken Jordan Realty Assoc.
-
Julia Sirois

Buyer's Agent in 2017
Julia Sirois
Lake Living Realty
(603) 903-5133
13 Total Sales
Map
Source: PrimeMLS
MLS Number: 4758688
APN: HOPN-000104-000093
- 68 Woodwells Garrison Rd
- 41 Woodwells Garrison Tract 2 Rd
- 574 Main St
- 59 Blaze Hill Rd
- 403 Maple St
- 56 Maple St Unit C
- 0 Penacook Rd Unit 5048749
- 455 Maple St
- 166 Park Ave
- 162 Pine St
- 104 River Grant Dr
- 409 Park Ave
- 712 Broad Cove Rd
- 85 Meadows Dr
- 40 Evergreen Ln
- 55 Snowshoe Trail
- 671 Dolly Rd
- 2 Granite Valley
- 95 Tucker Dr
- 293 Main St

