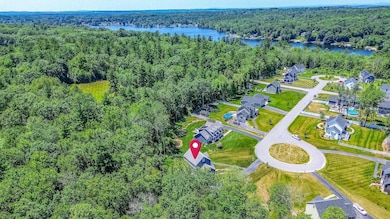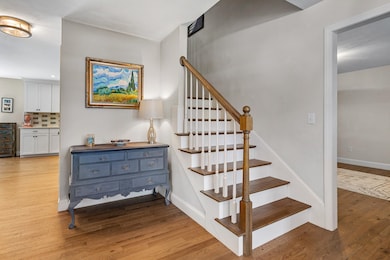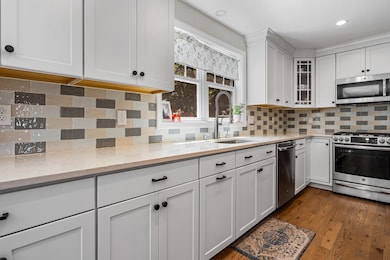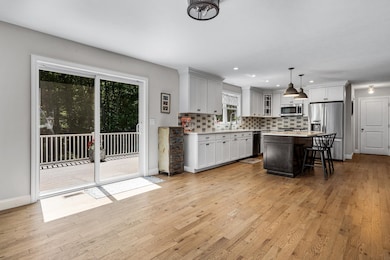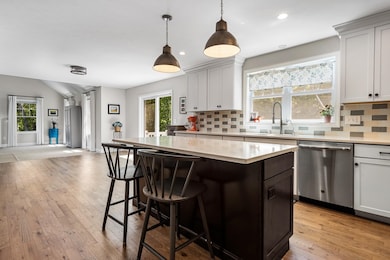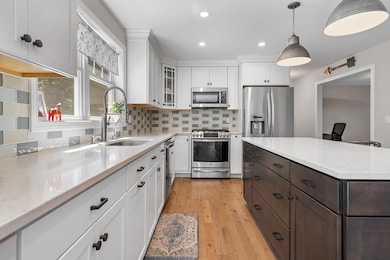
22 Innisbrook Dr Pelham, NH 03076
Estimated payment $5,913/month
Highlights
- Colonial Architecture
- Wooded Lot
- Wood Flooring
- Deck
- Cathedral Ceiling
- Bonus Room
About This Home
Welcome Home to this stunning 4-bedroom, 4-bathroom Colonial nestled in a beautiful cul-de-sac neighborhood in the desirable town of Pelham, NH. Built just 6 years ago with numerous builder upgrades, this home offers the perfect blend of modern style and timeless comfort. From the moment you enter, you'll appreciate the attention to detail—upgraded lighting, bathrooms and kitchen. The walkout basement was recently finished to include a half bath. Need more space? The large attic is ready for your finishing touches. The spacious layout is ideal for both everyday living and entertaining. Step outside to enjoy the professionally landscaped yard, complete with a Reeds Ferry shed and a large swing and playset—perfect for outdoor fun. Nature lovers will love the close proximity to scenic walking trails and the ability to walk to Pelham Town Beach and Long Island Pond. Located just minutes from highways, shopping, and hospitals, this home offers the peace of a quiet neighborhood with the convenience of nearby amenities. Don't miss your opportunity to make this beautifully maintained home yours!
Listing Agent
East Key Realty Brokerage Phone: 603-657-6787 License #068514 Listed on: 07/19/2025

Home Details
Home Type
- Single Family
Est. Annual Taxes
- $12,893
Year Built
- Built in 2018
Lot Details
- 1.01 Acre Lot
- Level Lot
- Wooded Lot
Parking
- 2 Car Garage
Home Design
- Colonial Architecture
- Concrete Foundation
- Wood Frame Construction
- Vinyl Siding
Interior Spaces
- Property has 2 Levels
- Cathedral Ceiling
- Ceiling Fan
- Blinds
- Window Screens
- Living Room
- Dining Room
- Bonus Room
- Finished Basement
- Walk-Out Basement
- Washer and Dryer Hookup
Kitchen
- Microwave
- Dishwasher
- Kitchen Island
Flooring
- Wood
- Carpet
- Tile
Bedrooms and Bathrooms
- 4 Bedrooms
- En-Suite Bathroom
- Walk-In Closet
Outdoor Features
- Deck
- Shed
- Playground
Schools
- Pelham Elementary School
- Pelham Memorial Middle School
- Pelham High School
Utilities
- Forced Air Heating and Cooling System
- Mini Split Air Conditioners
- Mini Split Heat Pump
- Drilled Well
- Septic Tank
- Leach Field
- Cable TV Available
Community Details
- Trails
Listing and Financial Details
- Legal Lot and Block 55-9 / 1
- Assessor Parcel Number 39
Map
Home Values in the Area
Average Home Value in this Area
Tax History
| Year | Tax Paid | Tax Assessment Tax Assessment Total Assessment is a certain percentage of the fair market value that is determined by local assessors to be the total taxable value of land and additions on the property. | Land | Improvement |
|---|---|---|---|---|
| 2024 | $12,893 | $703,000 | $187,900 | $515,100 |
| 2023 | $12,789 | $703,100 | $187,900 | $515,200 |
| 2022 | $12,236 | $702,400 | $187,900 | $514,500 |
| 2021 | $11,210 | $702,400 | $187,900 | $514,500 |
| 2020 | $10,843 | $536,800 | $150,500 | $386,300 |
| 2019 | $10,414 | $536,800 | $150,500 | $386,300 |
| 2018 | $2,713 | $126,400 | $126,400 | $0 |
Property History
| Date | Event | Price | Change | Sq Ft Price |
|---|---|---|---|---|
| 08/05/2025 08/05/25 | Price Changed | $895,000 | -2.2% | $279 / Sq Ft |
| 07/19/2025 07/19/25 | For Sale | $915,000 | -- | $285 / Sq Ft |
Purchase History
| Date | Type | Sale Price | Title Company |
|---|---|---|---|
| Warranty Deed | $547,200 | -- |
Mortgage History
| Date | Status | Loan Amount | Loan Type |
|---|---|---|---|
| Open | $100,000 | Credit Line Revolving | |
| Open | $418,800 | Stand Alone Refi Refinance Of Original Loan | |
| Closed | $417,000 | Purchase Money Mortgage |
Similar Homes in the area
Source: PrimeMLS
MLS Number: 5052414
APN: 39/1 55/9 / /
- 104 Clement Rd
- 73 Mammoth Rd
- 73 Mammoth Rd Unit A&B
- 67 2nd St
- 1 2nd St
- 67 Wagon Wheel Rd
- 79 B St
- 31 Grove Ave
- 22 Katsikas Ave
- 7 Pine Valley Dr
- 23 Chardonnay Rd
- 17 Wilshire Ln
- 21 Vandette Ave
- 229 Long Pond Dr
- 290 Mammoth Rd
- 20 Dale Ave
- 61 Sagewood Dr
- 31 Sagewood Dr
- 48 Long Pond Dr
- 134 Primrose Hill Rd
- 1602 Mammoth Rd Unit 2
- 91 Mill St
- 4 Lorraine Ave
- 17 Jericho Rd
- 32 Lantern Ln Unit 8
- 49 Parker Ave Unit 9
- 7 Dutton Rd
- 250 Skyline Dr
- 251 Sladen St Unit 304
- 251 Sladen St Unit 306
- 251 Sladen St Unit 303
- 439 Mammoth Rd
- 8 Heritage Rd Unit 1
- 3 East Meadow Unit A
- 17 E Meadow Ln
- 2 Village Ln
- 201 W Meadow Rd Unit 2
- 151-153 Gershom Ave Unit 151
- 118 Gershom Ave Unit 3
- 111 Gershom Ave Unit 2

