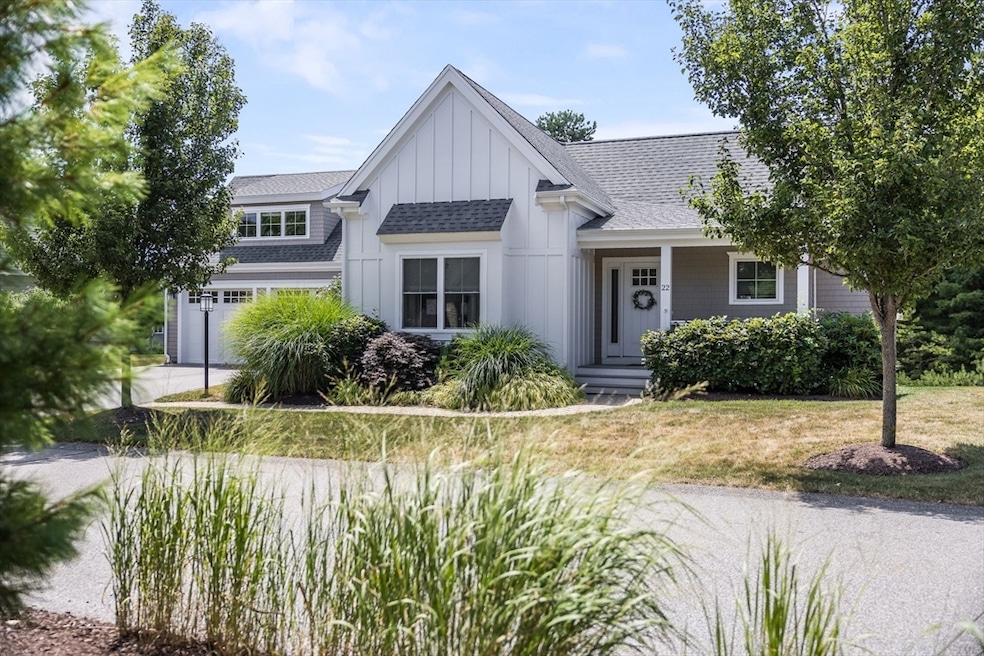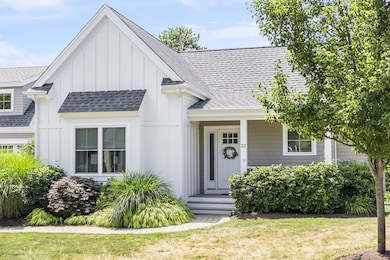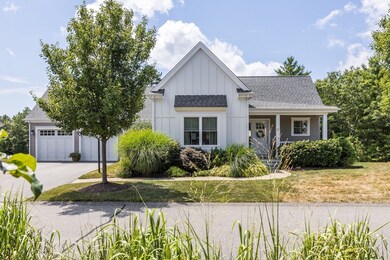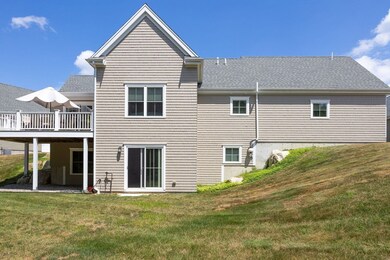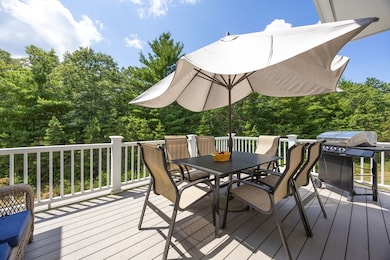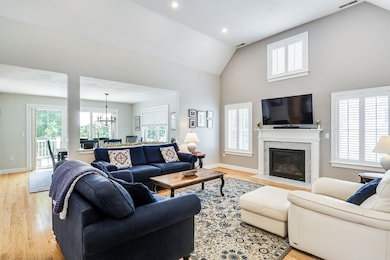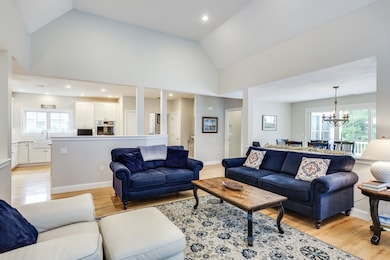
22 Inverness Ln Plymouth, MA 02360
The Pinehills NeighborhoodHighlights
- Golf Course Community
- Heated Indoor Pool
- Open Floorplan
- Fitness Center
- Senior Community
- Custom Closet System
About This Home
As of November 2024Stunning "Marion" style home in Seton Highlands, a desirable 55+ neighborhood. Lovely open floor plan with hardwood floors, upgraded cabinetry and lots of storage. Very large primary bedroom suite on the first floor with spacious walk-in closet, decorative tray ceiling with beautiful, wooded views. Lovely open kitchen with upgraded cabinets and countertops, center island, double ovens, stainless appliance, wine fridge and pantry. There is a den/office/family room space also on the first floor. Living room with gas fireplace, hardwood floors and ceiling fan open to kitchen. Perfect composite deck area to enjoy the outdoor living. Second level guest room & suite. Newly finished lower level with high ceilings and a slider to the outside area. This home boasts lots of natural light, it is located in in a cul de sac location with a neighborhood clubhouse, pool, exercise gym, function room, kitchenette, game room and outdoor picnic area. All exterior maintenance included. Sit back and enjoy
Last Agent to Sell the Property
Pinehills Brokerage Services LLC Listed on: 08/07/2024
Home Details
Home Type
- Single Family
Est. Annual Taxes
- $10,777
Year Built
- Built in 2015
Lot Details
- Landscaped Professionally
- Sprinkler System
- Property is zoned RR
HOA Fees
- $1,026 Monthly HOA Fees
Parking
- 2 Car Attached Garage
- Open Parking
Home Design
- Frame Construction
- Shingle Roof
Interior Spaces
- 2,679 Sq Ft Home
- 3-Story Property
- Open Floorplan
- Cathedral Ceiling
- Ceiling Fan
- Recessed Lighting
- Insulated Windows
- Sliding Doors
- Living Room with Fireplace
- Den
- Bonus Room
- Basement
Kitchen
- Oven
- Range
- Microwave
- Dishwasher
- Wine Refrigerator
- Wine Cooler
- Stainless Steel Appliances
- Kitchen Island
- Solid Surface Countertops
- Disposal
Flooring
- Wood
- Wall to Wall Carpet
- Laminate
- Ceramic Tile
Bedrooms and Bathrooms
- 2 Bedrooms
- Primary Bedroom on Main
- Custom Closet System
- Walk-In Closet
- 3 Full Bathrooms
- Double Vanity
- Separate Shower
Laundry
- Laundry on main level
- Dryer
- Washer
Outdoor Features
- Heated Indoor Pool
- Deck
- Porch
Utilities
- Forced Air Heating and Cooling System
- 3 Cooling Zones
- 3 Heating Zones
- Heating System Uses Natural Gas
- 200+ Amp Service
- Private Water Source
Listing and Financial Details
- Assessor Parcel Number 4945617
Community Details
Overview
- Senior Community
- Association fees include insurance, maintenance structure, road maintenance, snow removal, trash
Amenities
- Shops
- Clubhouse
Recreation
- Golf Course Community
- Tennis Courts
- Fitness Center
- Community Pool
- Jogging Path
- Trails
- Bike Trail
Ownership History
Purchase Details
Purchase Details
Similar Homes in Plymouth, MA
Home Values in the Area
Average Home Value in this Area
Purchase History
| Date | Type | Sale Price | Title Company |
|---|---|---|---|
| Quit Claim Deed | -- | None Available | |
| Quit Claim Deed | -- | None Available | |
| Deed | -- | -- | |
| Deed | -- | -- |
Mortgage History
| Date | Status | Loan Amount | Loan Type |
|---|---|---|---|
| Open | $425,000 | Purchase Money Mortgage | |
| Closed | $425,000 | Purchase Money Mortgage | |
| Previous Owner | $450,000 | Purchase Money Mortgage | |
| Previous Owner | $378,000 | Stand Alone Refi Refinance Of Original Loan | |
| Previous Owner | $417,000 | New Conventional |
Property History
| Date | Event | Price | Change | Sq Ft Price |
|---|---|---|---|---|
| 11/08/2024 11/08/24 | Sold | $850,000 | -1.2% | $317 / Sq Ft |
| 08/15/2024 08/15/24 | Pending | -- | -- | -- |
| 08/07/2024 08/07/24 | For Sale | $859,900 | +34.6% | $321 / Sq Ft |
| 12/01/2015 12/01/15 | Sold | $639,000 | 0.0% | $286 / Sq Ft |
| 07/28/2015 07/28/15 | Pending | -- | -- | -- |
| 07/06/2015 07/06/15 | For Sale | $639,000 | -- | $286 / Sq Ft |
Tax History Compared to Growth
Tax History
| Year | Tax Paid | Tax Assessment Tax Assessment Total Assessment is a certain percentage of the fair market value that is determined by local assessors to be the total taxable value of land and additions on the property. | Land | Improvement |
|---|---|---|---|---|
| 2025 | $10,792 | $850,400 | $0 | $850,400 |
| 2024 | $10,777 | $837,400 | $0 | $837,400 |
| 2023 | $10,340 | $754,200 | $0 | $754,200 |
| 2022 | $9,869 | $639,600 | $0 | $639,600 |
| 2021 | $9,808 | $606,900 | $0 | $606,900 |
| 2020 | $10,193 | $623,400 | $0 | $623,400 |
| 2019 | $10,199 | $616,600 | $0 | $616,600 |
| 2018 | $10,470 | $636,100 | $0 | $636,100 |
| 2017 | $10,019 | $604,300 | $0 | $604,300 |
| 2016 | $2,701 | $166,000 | $0 | $166,000 |
Agents Affiliated with this Home
-
Pinehills Resale Team
P
Seller's Agent in 2024
Pinehills Resale Team
Pinehills Brokerage Services LLC
(508) 209-2000
442 in this area
444 Total Sales
-
R
Seller's Agent in 2015
Richard Whittier
The Marketing Group of New England, Inc.
-
M
Buyer's Agent in 2015
Mary Elizabeth Pacheco
Compass
Map
Source: MLS Property Information Network (MLS PIN)
MLS Number: 73275142
APN: PLYM-000078-B000150A-000022-IN000000
- 18 Inverness Unit 18
- 105 Seton Highlands Unit 105
- 104 Seton Highlands Unit 104
- 4 Inverness Ln Unit 4
- 45 Loons Call Unit 121
- 43 Loons Call Unit 122
- 41 Loons Call Unit 123
- 39 Loons Call Unit 124
- 82 Kestrel Heights Unit 41
- 6 Chimney Swift Unit 60
- 55 Kestrel Heights Unit 59
- 8 Chimney Swift Unit 61
- 10 Chimney Swift Unit 62
- 49 Kestrel Heights Unit 65
- 56 Kestrel Heights Unit 28
- 54 Kestrel Heights Unit 27
- 52 Kestrel Heights Unit 26
- 37 Kestrel Heights Unit 71
- 35 Kestrel Heights Unit 72
- 33 Kestrel Heights Unit 73
