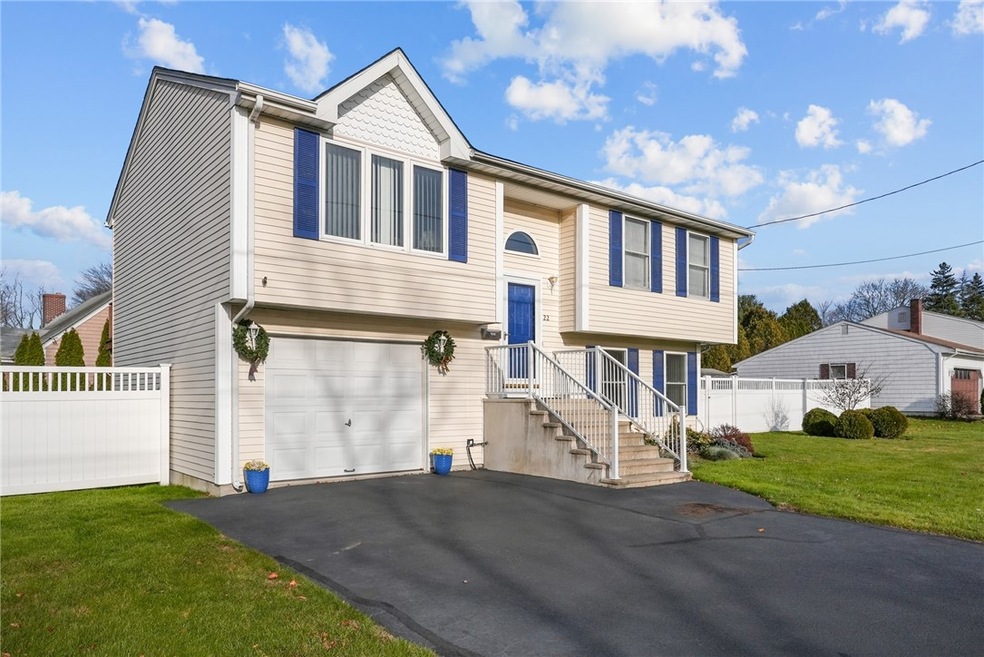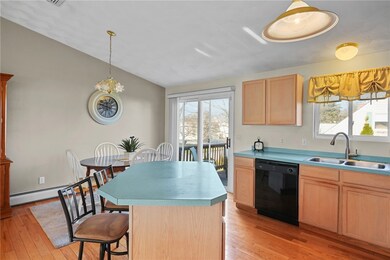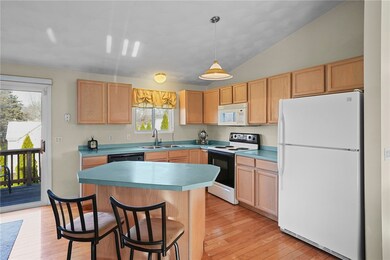
22 Ivanhoe St Johnston, RI 02919
Hartford Avenue NeighborhoodHighlights
- Raised Ranch Architecture
- Wood Flooring
- Recreation Facilities
- Cathedral Ceiling
- Corner Lot
- Skylights
About This Home
As of January 2023Welcome to 22 Ivanhoe Ave; The perfect place to call your new home! Conveniently located in the heart of Johnston, just minutes away from statewide highway and all the amenities of the city close by. This airy Raised Ranch is immaculate with pride of ownership at every corner! All you have to do is pack your bags and move right in. Sun drenched 2 bedroom/2 full bathroom home built for entertaining! Enjoy a wide open living concept with vaulted ceilings, sleek hardwood flooring, center island and plenty of room for large furniture. Bedrooms are spacious and have great closet storage. Downstairs features a custom dry-bar and more additional living space with a walkout to the backyard and enterance from the garage. Nicely landscaped corner lot is fully fenced w/vinyl privacy fence and has large wooden deck off the kitchen. Other special features include a one-garage, gas-heating & cooking, central air conditioning, sprinkler system, vinly siding, brand new hot water tank, washer & dryer and so much more! Take advantage of Johnston's 20% Homestead exemption. Don't miss out!! Make your move today!
Last Agent to Sell the Property
HomeSmart Professionals License #RES.0035794 Listed on: 12/07/2022
Home Details
Home Type
- Single Family
Est. Annual Taxes
- $3,869
Year Built
- Built in 1997
Lot Details
- 9,148 Sq Ft Lot
- Fenced
- Corner Lot
- Sprinkler System
- Property is zoned R15
Parking
- 1 Car Attached Garage
- Driveway
Home Design
- Raised Ranch Architecture
- Combination Foundation
- Block Foundation
- Vinyl Siding
- Concrete Perimeter Foundation
Interior Spaces
- 1-Story Property
- Dry Bar
- Cathedral Ceiling
- Skylights
- Storage Room
- Utility Room
Kitchen
- Oven
- Range
- Microwave
- Dishwasher
Flooring
- Wood
- Carpet
- Ceramic Tile
Bedrooms and Bathrooms
- 2 Bedrooms
- 2 Full Bathrooms
- Bathtub with Shower
Laundry
- Laundry Room
- Dryer
- Washer
Finished Basement
- Basement Fills Entire Space Under The House
- Interior and Exterior Basement Entry
Utilities
- Central Air
- Heating System Uses Gas
- Baseboard Heating
- Heating System Uses Steam
- 100 Amp Service
- Gas Water Heater
Listing and Financial Details
- Tax Lot 115
- Assessor Parcel Number 22IVANHOEAVJOHN
Community Details
Overview
- Johnston Subdivision
Amenities
- Shops
- Public Transportation
Recreation
- Recreation Facilities
Ownership History
Purchase Details
Home Financials for this Owner
Home Financials are based on the most recent Mortgage that was taken out on this home.Purchase Details
Purchase Details
Purchase Details
Home Financials for this Owner
Home Financials are based on the most recent Mortgage that was taken out on this home.Purchase Details
Home Financials for this Owner
Home Financials are based on the most recent Mortgage that was taken out on this home.Purchase Details
Similar Homes in Johnston, RI
Home Values in the Area
Average Home Value in this Area
Purchase History
| Date | Type | Sale Price | Title Company |
|---|---|---|---|
| Warranty Deed | $350,000 | None Available | |
| Warranty Deed | $350,000 | None Available | |
| Quit Claim Deed | -- | -- | |
| Quit Claim Deed | -- | -- | |
| Warranty Deed | $195,000 | -- | |
| Warranty Deed | $195,000 | -- | |
| Deed | $308,000 | -- | |
| Warranty Deed | $108,000 | -- | |
| Quit Claim Deed | -- | -- | |
| Quit Claim Deed | -- | -- | |
| Warranty Deed | $195,000 | -- | |
| Deed | $308,000 | -- | |
| Warranty Deed | $108,000 | -- |
Mortgage History
| Date | Status | Loan Amount | Loan Type |
|---|---|---|---|
| Previous Owner | $308,000 | Purchase Money Mortgage |
Property History
| Date | Event | Price | Change | Sq Ft Price |
|---|---|---|---|---|
| 01/06/2023 01/06/23 | Sold | $350,000 | 0.0% | $200 / Sq Ft |
| 12/07/2022 12/07/22 | For Sale | $349,900 | +79.4% | $200 / Sq Ft |
| 08/23/2012 08/23/12 | Sold | $195,000 | -6.7% | $112 / Sq Ft |
| 07/24/2012 07/24/12 | Pending | -- | -- | -- |
| 06/04/2012 06/04/12 | For Sale | $209,000 | -- | $120 / Sq Ft |
Tax History Compared to Growth
Tax History
| Year | Tax Paid | Tax Assessment Tax Assessment Total Assessment is a certain percentage of the fair market value that is determined by local assessors to be the total taxable value of land and additions on the property. | Land | Improvement |
|---|---|---|---|---|
| 2024 | $4,957 | $324,000 | $88,400 | $235,600 |
| 2023 | $4,957 | $324,000 | $88,400 | $235,600 |
| 2022 | $2,939 | $208,100 | $65,500 | $142,600 |
| 2021 | $4,836 | $208,100 | $65,500 | $142,600 |
| 2018 | $4,893 | $178,000 | $48,700 | $129,300 |
| 2016 | $6,474 | $178,000 | $48,700 | $129,300 |
| 2015 | $5,230 | $180,400 | $49,200 | $131,200 |
| 2014 | $2,712 | $180,400 | $49,200 | $131,200 |
| 2013 | $5,187 | $180,400 | $49,200 | $131,200 |
Agents Affiliated with this Home
-
J
Seller's Agent in 2023
John Manocchio
HomeSmart Professionals
(401) 864-3849
3 in this area
121 Total Sales
-

Buyer's Agent in 2023
Holly Powell
BHHS New England Properties
(860) 961-2664
2 in this area
145 Total Sales
-
A
Seller's Agent in 2012
Al Gandelman
RI Properties
-

Buyer's Agent in 2012
Sandy McNamara
Family First Realty RI, LLC
(401) 300-2289
27 Total Sales
Map
Source: State-Wide MLS
MLS Number: 1326166
APN: JOHN-000021-000000-000115






