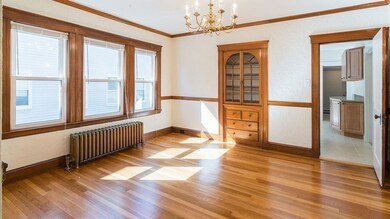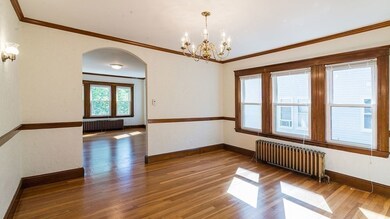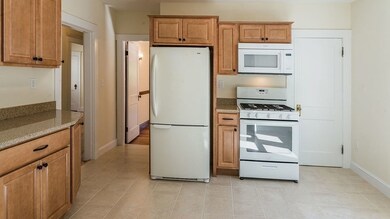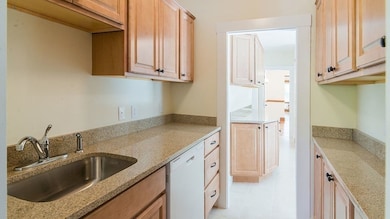
22 Jamaica Rd Unit 24 Brookline, MA 02445
Brookline Village NeighborhoodEstimated Value: $1,766,000 - $1,896,683
Highlights
- 2 Fireplaces
- Screened Porch
- Laundry Room
- William H. Lincoln School Rated A+
- Cooling Available
- 4-minute walk to Harry Downes Playground and Field
About This Home
As of January 2024Welcome to a well-maintained 2-family with a walk-up open third-floor attic and an open basement with walk-out street access. The first-floor unit is a 2 bedroom 1 bath with a living room, dining room, and in-unit laundry hook-up. The second-floor unit is a 3 bedroom 1 bath with a living room, dining room, and in-unit laundry. Both units feature fireplaces in the living room. The property has a 2-car garage and additional parking for 4-6 more cars. The heating source for both units is oil, and cooking is gas. Total gross square footage (basement and attic included) is approx 5200 sqft. The second-floor unit is rented with a lease in place till 6/30/24 at a rent of 3400/mon. The parking spaces generate 550/mon. The first-floor unit is now vacant and we project a value of 2500/mon for it. The development potential for this property is very strong. There is precedent on the street to expand the footprint, grow to a 3-family, or incorporate attic and basement space into the living area
Property Details
Home Type
- Multi-Family
Est. Annual Taxes
- $17,690
Year Built
- Built in 1917
Lot Details
- 6,673 Sq Ft Lot
Parking
- 2 Car Garage
- Driveway
- Open Parking
- Off-Street Parking
Home Design
- Frame Construction
- Shingle Roof
- Concrete Perimeter Foundation
Interior Spaces
- 2,632 Sq Ft Home
- Property has 1 Level
- 2 Fireplaces
- Screened Porch
- Walk-Out Basement
- Laundry Room
Bedrooms and Bathrooms
- 5 Bedrooms
- 2 Full Bathrooms
Schools
- Lincoln Elementary School
- BHS High School
Utilities
- Cooling Available
- 2 Heating Zones
- Heating Available
Community Details
- 2 Units
- Net Operating Income $70,800
Listing and Financial Details
- Total Actual Rent $6,450
- Assessor Parcel Number B:301 L:0019 S:0000,40560
Ownership History
Purchase Details
Purchase Details
Similar Homes in the area
Home Values in the Area
Average Home Value in this Area
Purchase History
| Date | Buyer | Sale Price | Title Company |
|---|---|---|---|
| Amendola Ft 1 | -- | -- | |
| Amendola Ft | -- | -- |
Mortgage History
| Date | Status | Borrower | Loan Amount |
|---|---|---|---|
| Open | Lu Jie | $1,008,000 | |
| Previous Owner | Amendola Doris B | $75,000 |
Property History
| Date | Event | Price | Change | Sq Ft Price |
|---|---|---|---|---|
| 01/18/2024 01/18/24 | Sold | $1,680,000 | -1.2% | $638 / Sq Ft |
| 11/14/2023 11/14/23 | Pending | -- | -- | -- |
| 11/09/2023 11/09/23 | For Sale | $1,700,000 | -- | $646 / Sq Ft |
Tax History Compared to Growth
Tax History
| Year | Tax Paid | Tax Assessment Tax Assessment Total Assessment is a certain percentage of the fair market value that is determined by local assessors to be the total taxable value of land and additions on the property. | Land | Improvement |
|---|---|---|---|---|
| 2025 | $16,547 | $1,676,500 | $1,045,100 | $631,400 |
| 2024 | $18,517 | $1,895,300 | $1,004,800 | $890,500 |
| 2023 | $17,690 | $1,774,300 | $865,600 | $908,700 |
| 2022 | $17,218 | $1,689,700 | $824,300 | $865,400 |
| 2021 | $15,922 | $1,624,700 | $792,600 | $832,100 |
| 2020 | $14,964 | $1,583,500 | $720,500 | $863,000 |
| 2019 | $14,131 | $1,508,100 | $686,200 | $821,900 |
| 2018 | $13,095 | $1,384,300 | $600,500 | $783,800 |
| 2017 | $12,664 | $1,281,800 | $566,500 | $715,300 |
| 2016 | $12,141 | $1,165,200 | $529,400 | $635,800 |
| 2015 | $11,313 | $1,059,300 | $494,800 | $564,500 |
| 2014 | $11,072 | $972,100 | $449,800 | $522,300 |
Agents Affiliated with this Home
-
Karl Olsen

Seller's Agent in 2024
Karl Olsen
Carlson & Company, LLC
(617) 233-7988
1 in this area
24 Total Sales
-
N
Buyer's Agent in 2024
Non Member
Non Member Office
Map
Source: MLS Property Information Network (MLS PIN)
MLS Number: 73179144
APN: BROO-000301-000019
- 331 Cypress St
- 57 Highland Rd Unit 2
- 71 Highland Rd
- 29-31 Highland Rd Unit 29
- 111 Perkins St Unit 174
- 111 Perkins St Unit 241
- 111 Perkins St Unit 242
- 111 Perkins St Unit 79
- 111 Perkins St Unit 261
- 111 Perkins St Unit 234
- 241 Perkins St Unit E402
- 241 Perkins St Unit C305
- 241 Perkins St Unit B302
- 241 Perkins St Unit C402
- 241 Perkins St Unit D605
- 19 Edgehill Rd
- 81 Glen Rd Unit S1
- 30 Cumberland Ave Unit 1
- 332 Jamaicaway Unit 305
- 332 Jamaicaway Unit 207
- 22 Jamaica Rd Unit 24
- 20 Jamaica Rd Unit 3
- 20 Jamaica Rd Unit 2
- 20 Jamaica Rd Unit 1
- 24 Jamaica Rd Unit A
- 24 Jamaica Rd
- 24 Jamaica Rd Unit 2
- 16 Jamaica Rd
- 16 Jamaica Rd Unit 1
- 16 Jamaica Rd Unit 3
- 12 Jamaica Rd Unit 14
- 26 Jamaica Rd Unit 2
- 26 Jamaica Rd
- 8 Jamaica Rd
- 8 Jamaica Rd Unit 1
- 30 Jamaica Rd
- 30 Jamaica Rd Unit 1
- 30 Jamaica Rd
- 30 Jamaica Rd Unit 2
- 30 Jamaica Rd Unit 1






