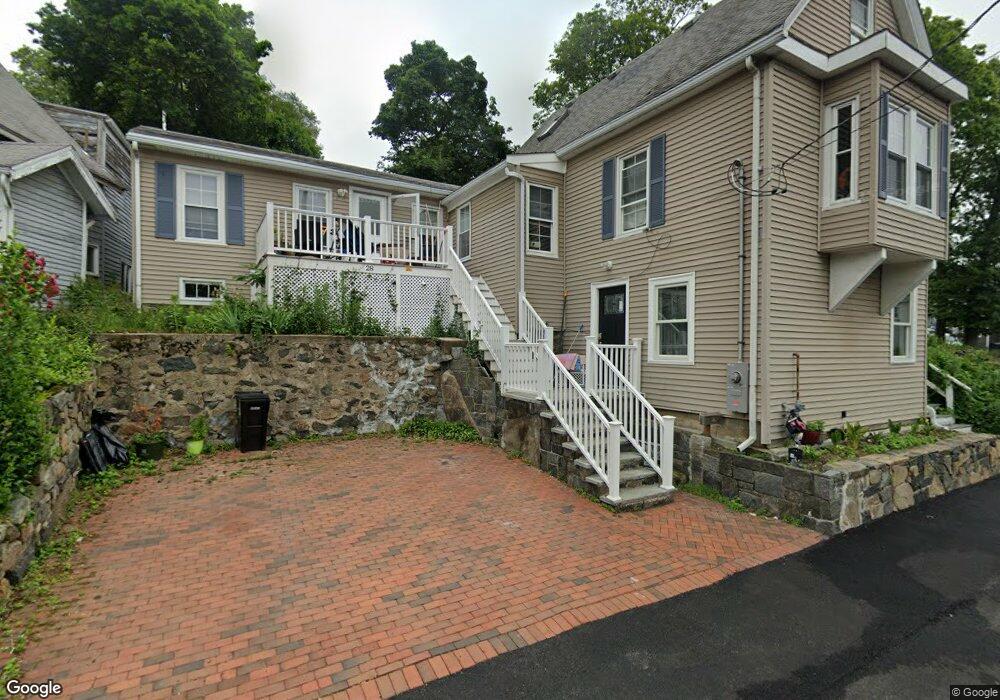22 Jessie St Swampscott, MA 01907
Estimated Value: $333,000 - $714,000
4
Beds
2
Baths
1,531
Sq Ft
$360/Sq Ft
Est. Value
About This Home
This home is located at 22 Jessie St, Swampscott, MA 01907 and is currently estimated at $551,499, approximately $360 per square foot. 22 Jessie St is a home located in Essex County with nearby schools including Swampscott Middle School and Swampscott High School.
Ownership History
Date
Name
Owned For
Owner Type
Purchase Details
Closed on
Sep 30, 2025
Sold by
Maison Rouge Llc
Bought by
Rougeaux Christophe and Vuong Lien
Current Estimated Value
Home Financials for this Owner
Home Financials are based on the most recent Mortgage that was taken out on this home.
Original Mortgage
$468,750
Outstanding Balance
$468,225
Interest Rate
5.38%
Mortgage Type
New Conventional
Estimated Equity
$83,274
Purchase Details
Closed on
Jun 16, 2025
Sold by
Waltman Robert L
Bought by
Maison Rouge Llc
Home Financials for this Owner
Home Financials are based on the most recent Mortgage that was taken out on this home.
Original Mortgage
$335,000
Interest Rate
6.76%
Mortgage Type
Purchase Money Mortgage
Create a Home Valuation Report for This Property
The Home Valuation Report is an in-depth analysis detailing your home's value as well as a comparison with similar homes in the area
Home Values in the Area
Average Home Value in this Area
Purchase History
| Date | Buyer | Sale Price | Title Company |
|---|---|---|---|
| Rougeaux Christophe | -- | -- | |
| Maison Rouge Llc | $327,000 | None Available | |
| Maison Rouge Llc | $327,000 | None Available |
Source: Public Records
Mortgage History
| Date | Status | Borrower | Loan Amount |
|---|---|---|---|
| Open | Rougeaux Christophe | $468,750 | |
| Previous Owner | Maison Rouge Llc | $335,000 |
Source: Public Records
Tax History Compared to Growth
Tax History
| Year | Tax Paid | Tax Assessment Tax Assessment Total Assessment is a certain percentage of the fair market value that is determined by local assessors to be the total taxable value of land and additions on the property. | Land | Improvement |
|---|---|---|---|---|
| 2025 | $5,628 | $490,700 | $212,300 | $278,400 |
| 2024 | $5,506 | $479,200 | $202,200 | $277,000 |
| 2023 | $5,254 | $447,500 | $187,200 | $260,300 |
| 2022 | $5,017 | $391,000 | $164,700 | $226,300 |
| 2021 | $4,609 | $334,000 | $127,300 | $206,700 |
| 2020 | $4,625 | $323,400 | $119,800 | $203,600 |
| 2019 | $4,688 | $308,400 | $104,800 | $203,600 |
| 2018 | $4,686 | $292,900 | $104,800 | $188,100 |
| 2017 | $4,581 | $262,500 | $89,900 | $172,600 |
| 2016 | $4,223 | $243,700 | $71,100 | $172,600 |
| 2015 | $4,179 | $243,700 | $71,100 | $172,600 |
| 2014 | $4,258 | $227,700 | $50,900 | $176,800 |
Source: Public Records
Map
Nearby Homes
- 100 Burpee Rd
- 44 Cherry St Unit 2
- 59 Essex St Unit 59B
- 29-31 Essex Ave Unit 2
- 25 E Park Ave
- 80 Norfolk Ave Unit 1
- 9 Sampson Ave
- 44 Valley Rd
- 106 Norfolk Ave
- 35 Columbia Ave
- 189 Burrill St Unit 2
- 76 Stetson Ave
- 31 Madison St
- 133 Eastern Ave Unit 8
- 91 Oakwood Ave
- 30 Clifton Ave
- 6 Washburn St
- 26 Groveland St
- 175 Essex St
- 98 Paradise Rd
