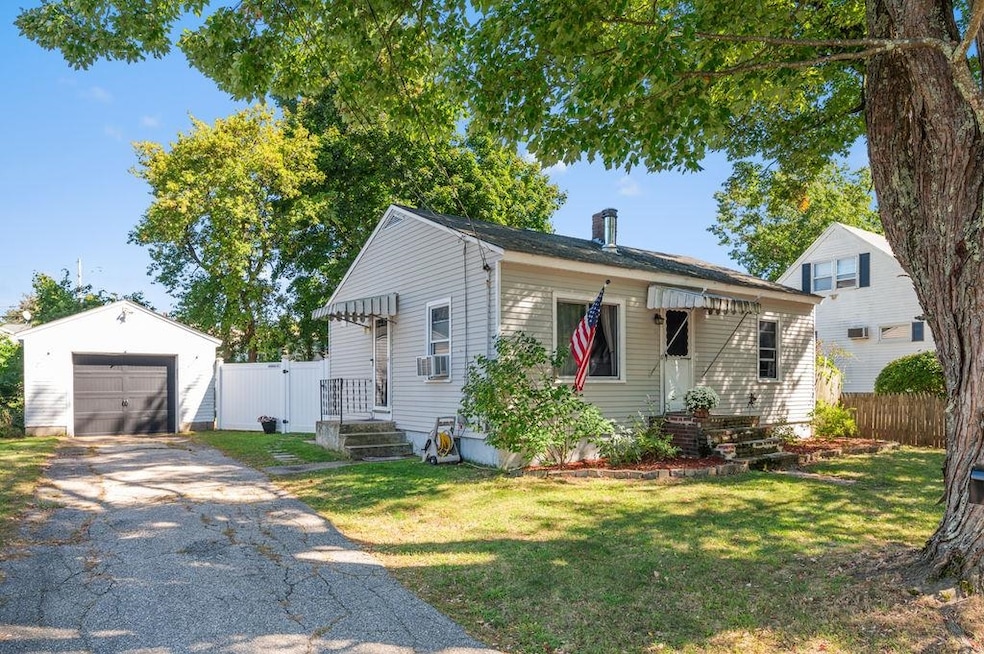
22 Kendall Ave Manchester, NH 03103
Highlands NeighborhoodHighlights
- Spa
- Wood Flooring
- Cedar Closet
- Secluded Lot
- Gazebo
- Forced Air Heating System
About This Home
As of October 2024OFFER DEADLINE: 9/16/24 at 5 PM. Discover an exceptional opportunity with this charming property located on a peaceful dead-end street. This home offers incredible value and unmatched convenience in a quiet neighborhood, with easy access to highways, shopping centers, and a quick commute to the airport. Centrally situated, it ensures rapid connectivity to major routes, making your daily commute and errands a breeze. The property features a stunning backyard, perfect for outdoor relaxation and entertaining. Enjoy the serenity of your private oasis, complete with a gazebo equipped with a fan, a hot tub for ultimate relaxation, and two sheds plus a garage to store all your outdoor essentials. Inside, cedar closets provide ample, stylish storage space, and a wood stove offers an additional heating option for cozy winters. Additionally, the basement includes an extra room ideal for crafts or other hobbies, giving you a versatile space to pursue your passions. Don’t miss out on this fantastic chance to own a property that seamlessly combines tranquility with convenience. Act quickly to secure the best deal in town! Shown by appointment only.
Last Agent to Sell the Property
William Raveis R.E, The Dolores Person Group LLC License #075381 Listed on: 09/11/2024

Home Details
Home Type
- Single Family
Est. Annual Taxes
- $4,162
Year Built
- Built in 1953
Lot Details
- 6,098 Sq Ft Lot
- Secluded Lot
- Lot Sloped Up
Parking
- 1 Car Garage
- Driveway
Home Design
- Poured Concrete
- Shingle Roof
- Aluminum Siding
Interior Spaces
- 1-Story Property
- Wood Flooring
- Walk-Up Access
Bedrooms and Bathrooms
- 2 Bedrooms
- Cedar Closet
- 1 Full Bathroom
Outdoor Features
- Spa
- Gazebo
Utilities
- Forced Air Heating System
- Heating System Uses Oil
- 100 Amp Service
- High Speed Internet
- Phone Available
- Cable TV Available
Listing and Financial Details
- Tax Lot 0013
Ownership History
Purchase Details
Home Financials for this Owner
Home Financials are based on the most recent Mortgage that was taken out on this home.Purchase Details
Home Financials for this Owner
Home Financials are based on the most recent Mortgage that was taken out on this home.Purchase Details
Home Financials for this Owner
Home Financials are based on the most recent Mortgage that was taken out on this home.Similar Homes in Manchester, NH
Home Values in the Area
Average Home Value in this Area
Purchase History
| Date | Type | Sale Price | Title Company |
|---|---|---|---|
| Warranty Deed | $335,000 | None Available | |
| Warranty Deed | $335,000 | None Available | |
| Warranty Deed | $154,900 | -- | |
| Warranty Deed | $98,500 | -- | |
| Warranty Deed | $154,900 | -- | |
| Warranty Deed | $98,500 | -- |
Mortgage History
| Date | Status | Loan Amount | Loan Type |
|---|---|---|---|
| Open | $301,500 | Purchase Money Mortgage | |
| Closed | $301,500 | Purchase Money Mortgage | |
| Previous Owner | $137,052 | FHA | |
| Previous Owner | $49,000 | Unknown | |
| Previous Owner | $152,500 | No Value Available |
Property History
| Date | Event | Price | Change | Sq Ft Price |
|---|---|---|---|---|
| 10/31/2024 10/31/24 | Sold | $335,000 | +12.0% | $465 / Sq Ft |
| 09/17/2024 09/17/24 | Pending | -- | -- | -- |
| 09/11/2024 09/11/24 | For Sale | $299,000 | -- | $415 / Sq Ft |
Tax History Compared to Growth
Tax History
| Year | Tax Paid | Tax Assessment Tax Assessment Total Assessment is a certain percentage of the fair market value that is determined by local assessors to be the total taxable value of land and additions on the property. | Land | Improvement |
|---|---|---|---|---|
| 2024 | $4,321 | $220,700 | $91,100 | $129,600 |
| 2023 | $4,162 | $220,700 | $91,100 | $129,600 |
| 2022 | $4,026 | $220,700 | $91,100 | $129,600 |
| 2021 | $3,902 | $220,700 | $91,100 | $129,600 |
| 2020 | $3,627 | $147,100 | $62,800 | $84,300 |
| 2019 | $3,577 | $147,100 | $62,800 | $84,300 |
| 2018 | $3,483 | $147,100 | $62,800 | $84,300 |
| 2017 | $3,430 | $147,100 | $62,800 | $84,300 |
| 2016 | $3,404 | $147,100 | $62,800 | $84,300 |
| 2015 | $3,371 | $143,800 | $62,800 | $81,000 |
| 2014 | $3,379 | $143,800 | $62,800 | $81,000 |
| 2013 | $3,260 | $143,800 | $62,800 | $81,000 |
Agents Affiliated with this Home
-
L
Seller's Agent in 2024
Lizzy DiLorenzo
William Raveis R.E, The Dolores Person Group LLC
-
C
Buyer's Agent in 2024
Christy Collins
Arris Realty
Map
Source: PrimeMLS
MLS Number: 5013824
APN: MNCH-000706-000000-000013
- 80 Dudley St
- 23 Bosse Ave
- 67 Blackstone St
- 33 Beech Hill Ave
- 793 S Beech St
- 54 Elizabeth Ave
- 210 Bourne St
- 83 Thomas St
- 30 Rosedale Ave
- 0 Hillcrest Ave
- 264 Calef Rd
- 73 Lucille St
- 53 Randall St
- 271 Vinton St
- 167 Wolcott St
- 230 Circle Rd Unit 2
- 65 Hawthorne Dr Unit 115
- 110 Dunbar St
- 354 Seames Dr
- 87 S Willow St






