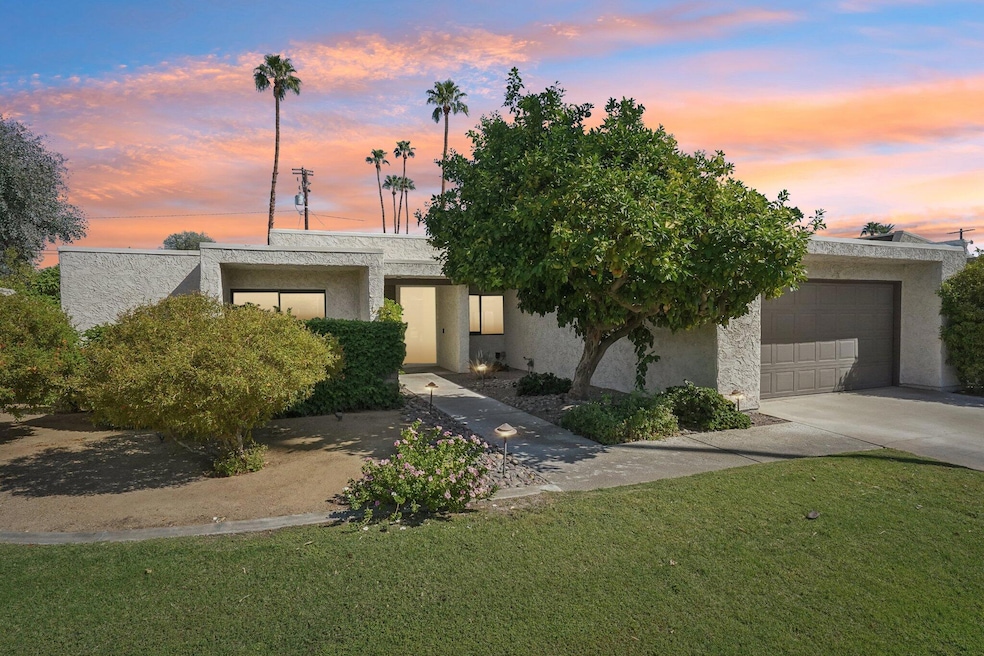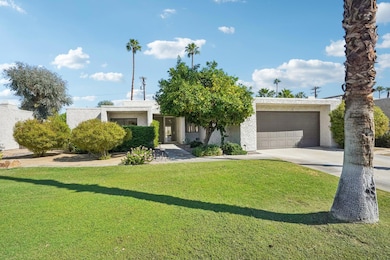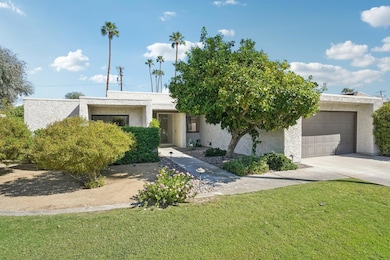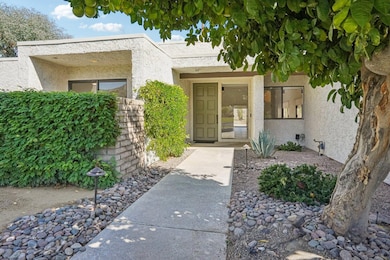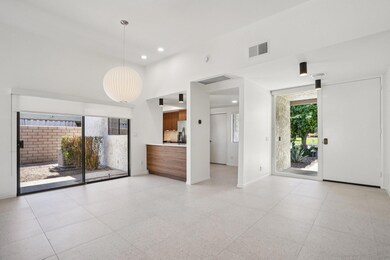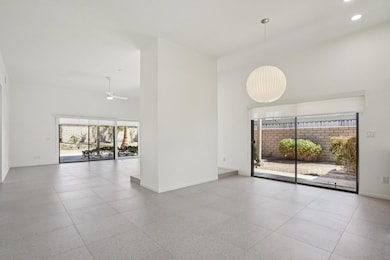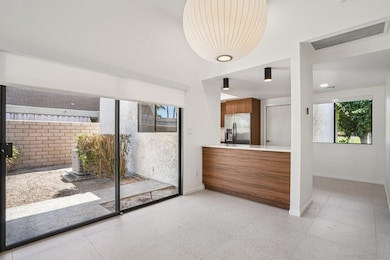22 Kevin Lee Ln Rancho Mirage, CA 92270
Aqua Caliente South NeighborhoodEstimated payment $4,582/month
Highlights
- In Ground Pool
- Mountain View
- High Ceiling
- Gated Community
- Secondary bathroom tub or shower combo
- Great Room
About This Home
Step into timeless desert elegance with this exceptional residence, part of an intimate enclave of just 28 private, detached homes designed by legendary mid-century modern architect Donald Wexler. Rarely available, these homes showcase the iconic design elements that have made Wexler a celebrated name in Palm Springs architecture, thoughtfully updated here with modern finishes for today's lifestyle. Inside, you'll find a spacious 3-bedroom, 3-bath layout highlighted by terrazzo-inspired flooring, abundant storage, and two new Carrier A/C systems for year-round comfort. The fully remodeled, mid-century inspired kitchen features stainless steel appliances, sleek cabinetry, and clean lines that perfectly honor the home's architectural heritage. An attached indoor laundry room, oversized closets, and a 2-car attached garage add convenience and functionality. The primary suite is a private sanctuary with a walk-in closet, dual vanities, a soaking tub, and a separate shower. Expansive glass doors invite natural light and frame views of your own private backyard that is awaiting your personal touch. Beyond your retreat, enjoy resort-style amenities including a sparkling community pool and tennis courts, all nestled within lush landscaping. Perfectly situated near the prestigious Tamarisk neighborhood of Rancho Mirage, this home places you close to world-class golf, fine dining, shopping, and cultural attractions while still offering privacy and serenity. This rare combination of architectural pedigree, modern upgrades, and an enviable location makes this home a true desert treasure. *Property is listed as a a Single Family Residence, however property records clasify as a Condominium. HOA dues are $650 per month, includes community ammenities, cable and internet. This is lease land with a fee of $5300 per year, lease goes to year 2067.
Home Details
Home Type
- Single Family
Est. Annual Taxes
- $2,973
Year Built
- Built in 1981
Lot Details
- 6,098 Sq Ft Lot
- South Facing Home
- Land Lease of $5,300 expires <<landLeaseExpirationDate>>
HOA Fees
- $650 Monthly HOA Fees
Home Design
- Slab Foundation
- Stucco Exterior
Interior Spaces
- 2,128 Sq Ft Home
- 1-Story Property
- Bar
- High Ceiling
- Ceiling Fan
- Recessed Lighting
- Gas Fireplace
- Great Room
- Living Room with Fireplace
- Dining Room
- Utility Room
- Laundry Room
- Mountain Views
Kitchen
- Breakfast Room
- Electric Range
- Recirculated Exhaust Fan
- Microwave
- Ice Maker
- Dishwasher
- Quartz Countertops
- Disposal
Flooring
- Carpet
- Tile
Bedrooms and Bathrooms
- 3 Bedrooms
- Walk-In Closet
- Remodeled Bathroom
- Double Vanity
- Secondary bathroom tub or shower combo
- Soaking Tub
- Shower Only in Secondary Bathroom
Parking
- 2 Car Attached Garage
- Garage Door Opener
Pool
- In Ground Pool
- Gunite Pool
Location
- Ground Level
Utilities
- Forced Air Heating and Cooling System
- Cable TV Available
Listing and Financial Details
- Assessor Parcel Number 009607270
Community Details
Overview
- Association fees include cable TV
- Rancho Estates Subdivision
Recreation
- Tennis Courts
- Community Pool
Security
- Card or Code Access
- Gated Community
Map
Home Values in the Area
Average Home Value in this Area
Tax History
| Year | Tax Paid | Tax Assessment Tax Assessment Total Assessment is a certain percentage of the fair market value that is determined by local assessors to be the total taxable value of land and additions on the property. | Land | Improvement |
|---|---|---|---|---|
| 2025 | $2,973 | $589,560 | $207,060 | $382,500 |
| 2023 | $2,973 | $204,261 | $62,597 | $141,664 |
| 2022 | $2,973 | $200,257 | $61,370 | $138,887 |
| 2021 | $2,894 | $196,331 | $60,167 | $136,164 |
| 2020 | $2,761 | $194,319 | $59,551 | $134,768 |
| 2019 | $2,717 | $190,510 | $58,384 | $132,126 |
| 2018 | $2,670 | $186,776 | $57,241 | $129,535 |
| 2017 | $2,634 | $183,115 | $56,119 | $126,996 |
| 2016 | $2,564 | $179,525 | $55,019 | $124,506 |
| 2015 | $2,484 | $176,831 | $54,194 | $122,637 |
| 2014 | $2,465 | $173,370 | $53,134 | $120,236 |
Property History
| Date | Event | Price | List to Sale | Price per Sq Ft | Prior Sale |
|---|---|---|---|---|---|
| 09/12/2025 09/12/25 | For Sale | $699,000 | +35.7% | $328 / Sq Ft | |
| 04/15/2024 04/15/24 | Sold | $515,000 | -1.9% | $242 / Sq Ft | View Prior Sale |
| 02/22/2024 02/22/24 | Price Changed | $525,000 | -4.5% | $247 / Sq Ft | |
| 02/17/2024 02/17/24 | Price Changed | $550,000 | -8.3% | $258 / Sq Ft | |
| 01/15/2024 01/15/24 | For Sale | $599,999 | -- | $282 / Sq Ft |
Source: California Desert Association of REALTORS®
MLS Number: 219135258
APN: 009-607-270
- 20 Kevin Lee Ln
- 69951 Papaya Ln
- 60 Calle Solano
- 51 Calle Regina
- 301 Avenida Andorra
- 399 S Paseo Laredo
- 427 Calle Madrigal
- 441 Paseo Perdido
- 353 Andorra Way
- 70051 Chappel Rd
- 36529 Via Abeja
- 24 Calle Ardilla
- 464 Cerritos Way
- 531 Paseo Perdido
- 336 Vía Don Benito
- 513 Cerritos Way
- 70091 Chappel Rd
- 480 Calle Madrigal
- 350 Andorra Way
- 443 Paseo Perdido
- 14 Mission Palms W
- 11 Mission Palms W
- 70181 Chappel Rd
- 41 Lincoln Place
- 37800 Da Vall Dr Unit 12
- 17 Lincoln Place
- 36698 Camino Del Mar
- 70400 Los Pueblos Way
- 37723 Peacock Cir
- 38 Mission Ct
- 35 Mission Ct
- 39 Mayfair Dr
- 3 Clear Lake Dr
- 35058 Mission Hills Dr
- 522 Desert West Dr
- 69707 Camino Pacifico
- 69333 E Palm Canyon Dr Unit 88
- 1 Mayfair Dr
- 70790 Ironwood Dr
- 159 Estrada Way
