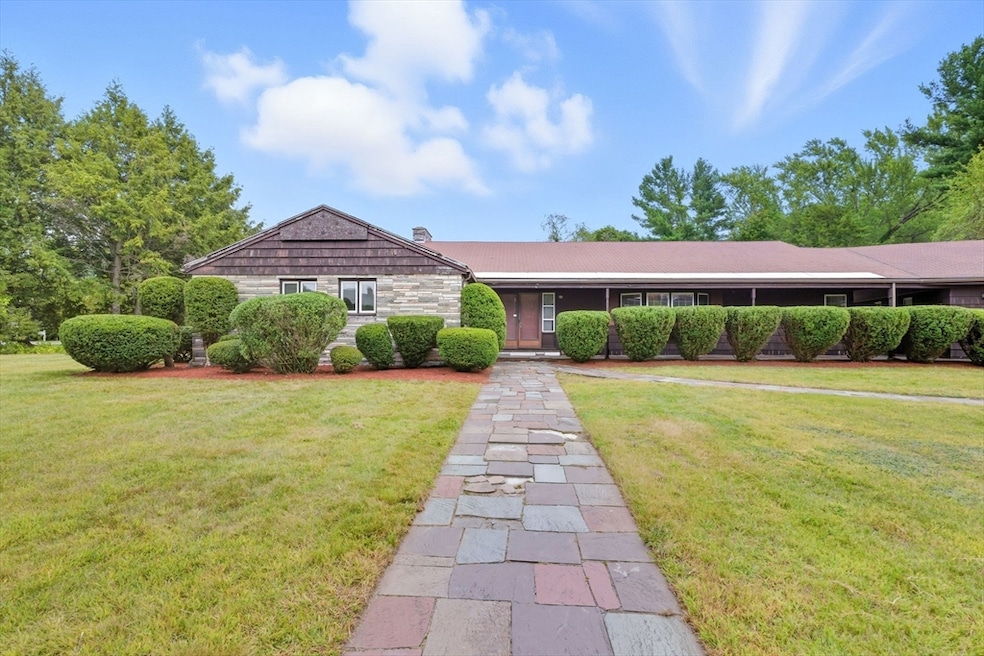22 Kirkland Dr Andover, MA 01810
Shawsheen Heights NeighborhoodEstimated payment $4,578/month
Highlights
- Hot Property
- Medical Services
- 0.75 Acre Lot
- West Elementary School Rated A-
- In Ground Pool
- Property is near public transit
About This Home
ATTN: Contractors, handymen, and investors! Don't miss the opportunity to restore this beautiful, spacious ranch into a dream home. This house has HUGE potential. Located in a beautiful, quiet neighborhood in the sought after town of Andover. Sunken living room includes a cozy stone fireplace, dining room and eat-in area offer many expansion/open concept kitchen floorplan options. Main living area includes four bedrooms, three bathrooms all on one floor with kitchen/bar in basement for additional flexibility. Large back porch and in-ground pool offer potential for an exceptional backyard sanctuary. Property being sold AS-IS. All offers, if any, due Sunday, September 21 at 5PM
Open House Schedule
-
Saturday, September 20, 202511:00 am to 12:30 pm9/20/2025 11:00:00 AM +00:009/20/2025 12:30:00 PM +00:00Add to Calendar
Home Details
Home Type
- Single Family
Est. Annual Taxes
- $10,626
Year Built
- Built in 1960
Lot Details
- 0.75 Acre Lot
- Level Lot
- Property is zoned SRB
Parking
- 2 Car Garage
- Driveway
- Open Parking
- Off-Street Parking
Home Design
- Ranch Style House
- Concrete Perimeter Foundation
Interior Spaces
- Living Room with Fireplace
- 2 Fireplaces
Kitchen
- Range with Range Hood
- Dishwasher
Flooring
- Wood
- Wall to Wall Carpet
- Laminate
- Ceramic Tile
Bedrooms and Bathrooms
- 4 Bedrooms
- Walk-In Closet
- 3 Full Bathrooms
Laundry
- Laundry on main level
- Washer and Electric Dryer Hookup
Basement
- Basement Fills Entire Space Under The House
- Exterior Basement Entry
Outdoor Features
- In Ground Pool
- Enclosed Patio or Porch
- Rain Gutters
Location
- Property is near public transit
Utilities
- Central Air
- Heating System Uses Oil
- Baseboard Heating
- 110 Volts
- Water Heater
Listing and Financial Details
- Assessor Parcel Number 1841217
Community Details
Overview
- No Home Owners Association
Amenities
- Medical Services
- Shops
- Coin Laundry
Recreation
- Park
Map
Home Values in the Area
Average Home Value in this Area
Tax History
| Year | Tax Paid | Tax Assessment Tax Assessment Total Assessment is a certain percentage of the fair market value that is determined by local assessors to be the total taxable value of land and additions on the property. | Land | Improvement |
|---|---|---|---|---|
| 2024 | $10,626 | $825,000 | $470,400 | $354,600 |
| 2023 | $10,132 | $741,700 | $423,600 | $318,100 |
| 2022 | $9,418 | $645,100 | $368,400 | $276,700 |
| 2021 | $9,033 | $590,800 | $335,000 | $255,800 |
| 2020 | $8,670 | $577,600 | $326,900 | $250,700 |
| 2019 | $8,582 | $562,000 | $317,200 | $244,800 |
| 2018 | $7,409 | $473,700 | $271,600 | $202,100 |
| 2017 | $7,085 | $466,700 | $266,200 | $200,500 |
| 2016 | $6,916 | $466,700 | $266,200 | $200,500 |
| 2015 | $6,677 | $446,000 | $255,800 | $190,200 |
Property History
| Date | Event | Price | Change | Sq Ft Price |
|---|---|---|---|---|
| 09/17/2025 09/17/25 | For Sale | $699,000 | -- | $202 / Sq Ft |
Purchase History
| Date | Type | Sale Price | Title Company |
|---|---|---|---|
| Deed | $87,000 | -- |
Mortgage History
| Date | Status | Loan Amount | Loan Type |
|---|---|---|---|
| Closed | $25,000 | No Value Available | |
| Closed | $64,000 | No Value Available |
Source: MLS Property Information Network (MLS PIN)
MLS Number: 73432464
APN: ANDO-000088-000075
- 48 High Plain Rd
- 107 Reservation Rd
- 4 Caileigh Ct
- 13 Clubview Dr Unit 13
- 25 Clubview Dr Unit 25
- 38 Lincoln Cir E
- 32 Bobby Jones Dr Unit 32
- 59 William St
- 11 Scotland Dr
- 57 William St
- 34 Martingale Ln Unit 34
- 10 Martingale Ln Unit 10
- 11 Cuba St
- 257 N Main St Unit 10
- 6 Windsor St
- 2 Powder Mill Square Unit 2B
- 4 Noel Rd
- 22 Railroad St Unit 311
- 22 Railroad St Unit 306
- 7-9 Buxton Ct
- 5 Cyr Cir
- 9 Red Spring Rd Unit 6
- 354 N Main St Unit 211
- 16 Balmoral St Unit 301
- 16 Balmoral St Unit 422
- 80A Washington Park Dr Unit 2
- 90 Maple Ave Unit 1
- 37 High St Unit 2
- 80 Carmel Rd Unit 5
- 10 Post Office Ave Unit 1
- 50 Woodview Way
- 311 Lowell St Unit 1321
- 311 Lowell St Unit 3216
- 311 Lowell St Unit 2207
- 311 Lowell St Unit 2115
- 479 S S
- 2 Punchard Ave Unit 3
- 111 Main St Unit 2
- 33 Washington Ave Unit 33
- 25 Lenox St Unit 2R







