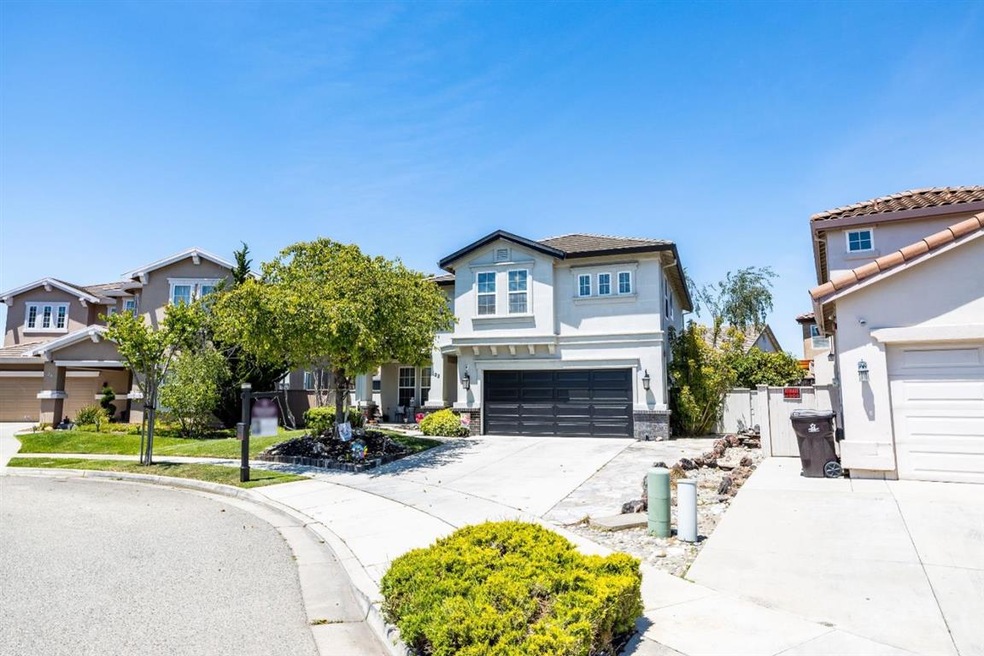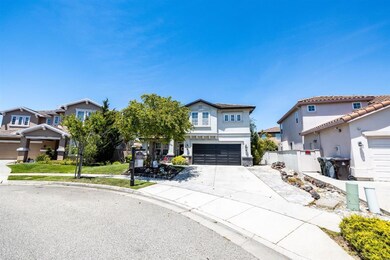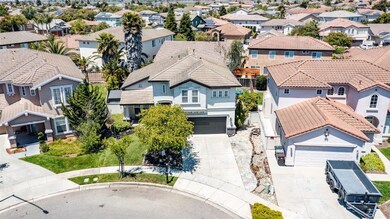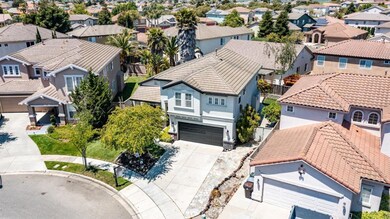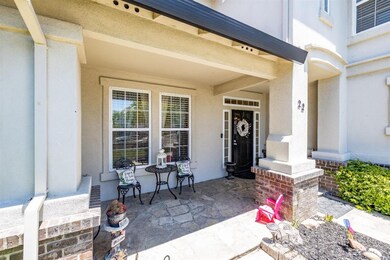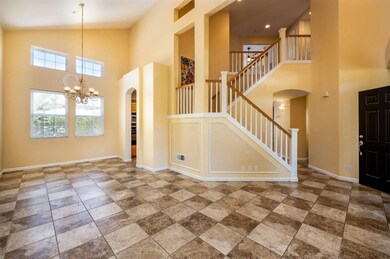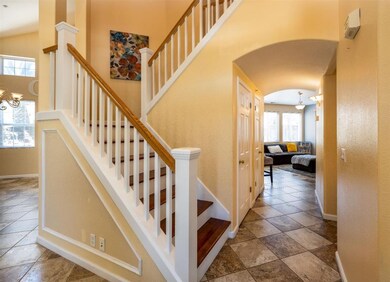
22 Lancashire Cir Salinas, CA 93906
Harden Ranch NeighborhoodHighlights
- Jetted Tub in Primary Bathroom
- Open to Family Room
- Bathroom on Main Level
- Granite Countertops
- 2 Car Attached Garage
- Shed
About This Home
As of August 2021Nestled in a desirable cul-de-sac lies a gorgeous property ready to become a forever home. Soaring ceilings welcome you into an elegant, spacious living room. The rich-toned travertine leads you through the semi-open floor plan and into the kitchen, where black granite counters provide an air of modern sophistication. A walk-in pantry, built-in gas range, and extended cooking/eating counter space make the kitchen even more desirable. Enjoy your meals in one of the two dining areas or by the fireplace in the conveniently placed family room. The primary bedroom is perfect for relaxing and unwinding, especially thanks to its beautiful private bathroom that boasts double sinks and a tub with jets. Outside, the extensive backyard acts like your own private oasis; lush bamboo and multi-colored stones line the fence, while a bubbling waterfall whispers relaxing tones. There is more than enough paved space for large gatherings, too! Prime location, prime property - it's the perfect package!
Last Agent to Sell the Property
Berkshire Hathaway HS Real Time Realty License #01740281 Listed on: 06/04/2021

Last Buyer's Agent
Eisrael Gomez
Century 21 A Property Shoppe License #01362981

Home Details
Home Type
- Single Family
Est. Annual Taxes
- $9,322
Year Built
- 2003
Lot Details
- 5,724 Sq Ft Lot
- Wood Fence
- Back Yard
Parking
- 2 Car Attached Garage
- On-Street Parking
- Off-Street Parking
Home Design
- Slab Foundation
- Tile Roof
Interior Spaces
- 2,195 Sq Ft Home
- 2-Story Property
- Ceiling Fan
- Gas Fireplace
- Family Room with Fireplace
- Open Floorplan
Kitchen
- Open to Family Room
- Gas Oven
- Gas Cooktop
- Range Hood
- Microwave
- Granite Countertops
- Disposal
Flooring
- Laminate
- Travertine
Bedrooms and Bathrooms
- 4 Bedrooms
- Bathroom on Main Level
- Dual Sinks
- Jetted Tub in Primary Bathroom
- Bathtub with Shower
- Walk-in Shower
Laundry
- Laundry in unit
- Gas Dryer Hookup
Outdoor Features
- Shed
- Barbecue Area
Utilities
- Forced Air Heating System
Ownership History
Purchase Details
Purchase Details
Home Financials for this Owner
Home Financials are based on the most recent Mortgage that was taken out on this home.Purchase Details
Home Financials for this Owner
Home Financials are based on the most recent Mortgage that was taken out on this home.Purchase Details
Home Financials for this Owner
Home Financials are based on the most recent Mortgage that was taken out on this home.Purchase Details
Home Financials for this Owner
Home Financials are based on the most recent Mortgage that was taken out on this home.Purchase Details
Home Financials for this Owner
Home Financials are based on the most recent Mortgage that was taken out on this home.Similar Homes in Salinas, CA
Home Values in the Area
Average Home Value in this Area
Purchase History
| Date | Type | Sale Price | Title Company |
|---|---|---|---|
| Grant Deed | -- | None Listed On Document | |
| Interfamily Deed Transfer | -- | Chicago Title Company | |
| Grant Deed | $750,000 | Chicago Title Company | |
| Interfamily Deed Transfer | -- | First American Title Company | |
| Grant Deed | $535,000 | First American Title Company | |
| Grant Deed | $400,000 | Chicago Title |
Mortgage History
| Date | Status | Loan Amount | Loan Type |
|---|---|---|---|
| Previous Owner | $675,000 | New Conventional | |
| Previous Owner | $675,000 | No Value Available | |
| Previous Owner | $28,360 | FHA | |
| Previous Owner | $525,309 | FHA | |
| Previous Owner | $319,750 | No Value Available |
Property History
| Date | Event | Price | Change | Sq Ft Price |
|---|---|---|---|---|
| 08/27/2021 08/27/21 | Sold | $750,000 | +0.1% | $342 / Sq Ft |
| 08/21/2021 08/21/21 | Price Changed | $749,000 | +1.4% | $341 / Sq Ft |
| 08/21/2021 08/21/21 | For Sale | $739,000 | 0.0% | $337 / Sq Ft |
| 07/07/2021 07/07/21 | Pending | -- | -- | -- |
| 06/29/2021 06/29/21 | Price Changed | $739,000 | -2.6% | $337 / Sq Ft |
| 06/04/2021 06/04/21 | For Sale | $759,000 | +41.9% | $346 / Sq Ft |
| 02/13/2017 02/13/17 | Sold | $535,000 | -0.7% | $244 / Sq Ft |
| 01/10/2017 01/10/17 | Pending | -- | -- | -- |
| 12/21/2016 12/21/16 | For Sale | $539,000 | 0.0% | $246 / Sq Ft |
| 11/17/2016 11/17/16 | Pending | -- | -- | -- |
| 11/10/2016 11/10/16 | For Sale | $539,000 | -- | $246 / Sq Ft |
Tax History Compared to Growth
Tax History
| Year | Tax Paid | Tax Assessment Tax Assessment Total Assessment is a certain percentage of the fair market value that is determined by local assessors to be the total taxable value of land and additions on the property. | Land | Improvement |
|---|---|---|---|---|
| 2025 | $9,322 | $805,197 | $376,092 | $429,105 |
| 2024 | $9,322 | $780,300 | $364,140 | $416,160 |
| 2023 | $8,586 | $765,000 | $357,000 | $408,000 |
| 2022 | $8,505 | $750,000 | $350,000 | $400,000 |
| 2021 | $6,532 | $750,000 | $350,000 | $400,000 |
| 2020 | $6,240 | $567,745 | $212,241 | $355,504 |
| 2019 | $6,251 | $556,614 | $208,080 | $348,534 |
| 2018 | $6,240 | $545,700 | $204,000 | $341,700 |
| 2017 | $5,805 | $499,184 | $180,953 | $318,231 |
| 2016 | $5,532 | $481,000 | $174,000 | $307,000 |
| 2015 | $4,989 | $425,000 | $154,000 | $271,000 |
| 2014 | $4,617 | $409,000 | $148,000 | $261,000 |
Agents Affiliated with this Home
-
Sigifredo Ponce

Seller's Agent in 2021
Sigifredo Ponce
Berkshire Hathaway HS Real Time Realty
(831) 261-3758
11 in this area
193 Total Sales
-
E
Buyer's Agent in 2021
Eisrael Gomez
Century 21 A Property Shoppe
-
Sergio Ceja

Seller's Agent in 2017
Sergio Ceja
RE/MAX
(831) 801-9878
19 in this area
153 Total Sales
-
C
Buyer's Agent in 2017
Cesar Iracheta
Elite Realty
Map
Source: MLSListings
MLS Number: ML81847390
APN: 211-436-027-000
- 1818 Lancashire Dr
- 1875 Lancashire Dr
- 607 Calaveras Dr
- 634 Yreka Dr
- 1780 Truckee Way
- 329 Westminster Dr
- 1910 Burgundy Way
- 1731 Pescadero Dr
- 1880 Gamay Way
- 1455 Marin Ave
- 383 Natividad Rd
- 1666 Cambrian Dr
- 808 Saratoga Dr
- 354 Chaparral St
- 794 Danbury St
- 336 Rainier Dr
- 1 Woodbury Cir
- 1513 Oyster Bay Ct
- 1615 Newport Ct
- 440 E Laurel Dr
