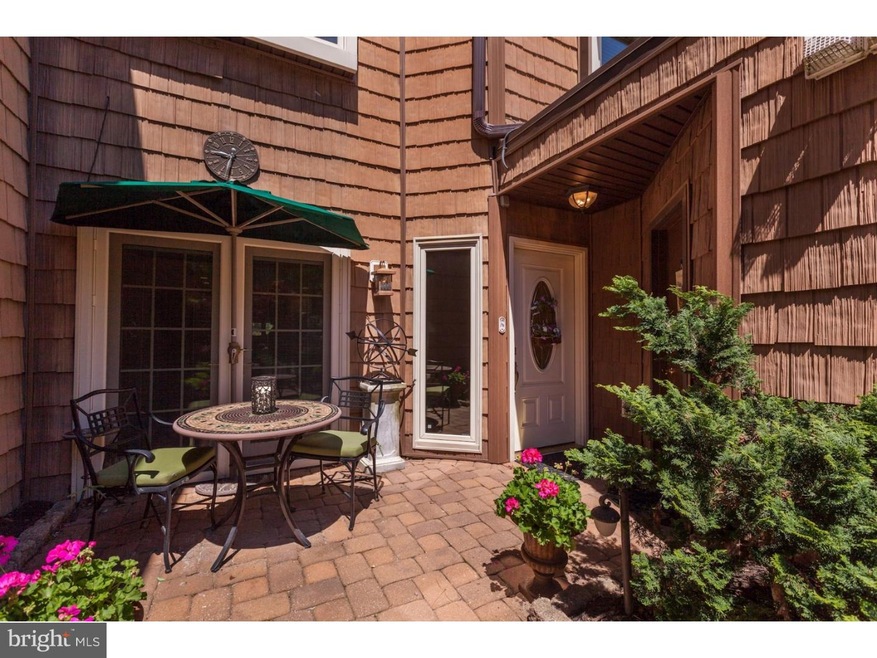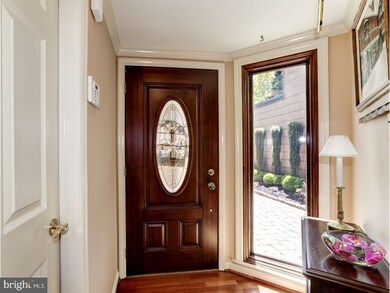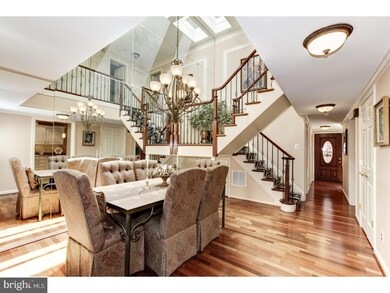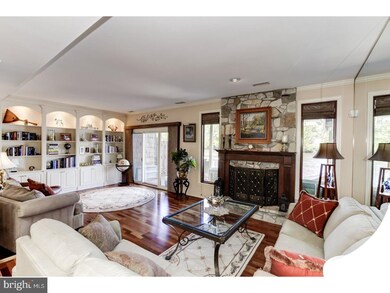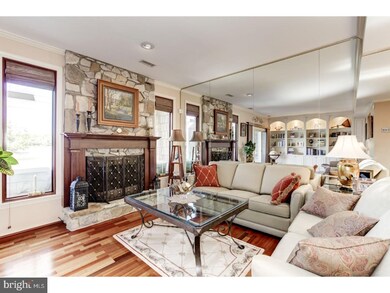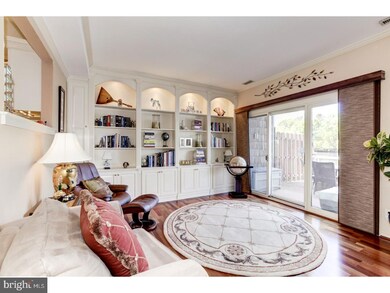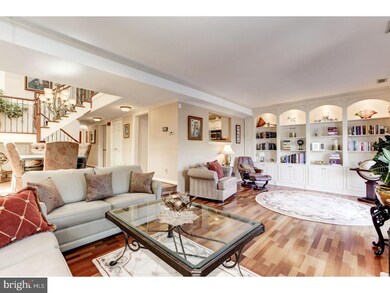
22 Landings Dr Marlton, NJ 08053
Kings Grant NeighborhoodHighlights
- 25 Feet of Waterfront
- Water Oriented
- Deck
- Cherokee High School Rated A-
- Clubhouse
- Contemporary Architecture
About This Home
As of April 2019Spectacular unique lakefront ready to move in! Totally updated throughout. You will be greeted at the amazing courtyard. Open the door to the breathtaking views and gleaming hardwood like floors. The kitchen has been completely remodeled with new cabinetry, granite, stainless steel appliances and custom tile work. The center dining room area of this home has soaring ceiling and skylights. The custom staircase and handrail gives the illusion of a butterfly staircase. The spacious living room with hardwood like flooring, built in bookcases and fireplace opens to the full length deck. "Right On" the water where you can launch your kayak. The 2nd floor features a large master bedroom with amazing views. There is even a 3 season sitting room where you will feel like you're sitting on a cloud. The room also has vaulted ceilings with custom woodwork. The master bath has been totally remodeled with tile shower and vanity. There are 2 master closets. Two other bedrooms and a full remodeled bath with whirlpool complete the second floor. This is truly a one of a kind home with very low association fees. Come live on the "NJ Boathouse Row!"
Last Buyer's Agent
dangreen1000@gmail.com
BHHS Fox & Roach-Marlton
Townhouse Details
Home Type
- Townhome
Est. Annual Taxes
- $9,215
Year Built
- Built in 1978
Lot Details
- 2,750 Sq Ft Lot
- Lot Dimensions are 25x110
- 25 Feet of Waterfront
- Lake Front
- Cul-De-Sac
- Property is in good condition
HOA Fees
- $27 Monthly HOA Fees
Parking
- 1 Car Attached Garage
- Garage Door Opener
- Driveway
- On-Street Parking
Home Design
- Contemporary Architecture
- Traditional Architecture
- Pitched Roof
- Wood Siding
Interior Spaces
- 2,144 Sq Ft Home
- Property has 2 Levels
- Cathedral Ceiling
- Skylights
- 1 Fireplace
- Living Room
- Dining Room
- Home Security System
- Attic
Kitchen
- Butlers Pantry
- <<selfCleaningOvenToken>>
- <<builtInRangeToken>>
- <<builtInMicrowave>>
- Dishwasher
- Disposal
Flooring
- Wood
- Tile or Brick
Bedrooms and Bathrooms
- 3 Bedrooms
- En-Suite Primary Bedroom
- En-Suite Bathroom
- 2.5 Bathrooms
- Walk-in Shower
Laundry
- Laundry Room
- Laundry on main level
Outdoor Features
- Water Oriented
- Property is near a lake
- Deck
- Exterior Lighting
- Porch
Schools
- Cherokee High School
Utilities
- Forced Air Heating and Cooling System
- Heating System Uses Gas
- Underground Utilities
- Natural Gas Water Heater
- Cable TV Available
Listing and Financial Details
- Tax Lot 00011
- Assessor Parcel Number 13-00051 32-00011
Community Details
Overview
- Association fees include pool(s), common area maintenance
- Kings Grant Subdivision
Amenities
- Clubhouse
Recreation
- Tennis Courts
- Community Playground
- Community Pool
Ownership History
Purchase Details
Purchase Details
Home Financials for this Owner
Home Financials are based on the most recent Mortgage that was taken out on this home.Purchase Details
Home Financials for this Owner
Home Financials are based on the most recent Mortgage that was taken out on this home.Purchase Details
Purchase Details
Similar Homes in Marlton, NJ
Home Values in the Area
Average Home Value in this Area
Purchase History
| Date | Type | Sale Price | Title Company |
|---|---|---|---|
| Warranty Deed | $382,500 | Fidelity National Title | |
| Deed | $377,500 | None Available | |
| Deed | $380,000 | Core Title | |
| Interfamily Deed Transfer | -- | -- | |
| Deed | $195,000 | Weichert Title Agency |
Mortgage History
| Date | Status | Loan Amount | Loan Type |
|---|---|---|---|
| Previous Owner | $160,000 | New Conventional | |
| Previous Owner | $356,250 | New Conventional |
Property History
| Date | Event | Price | Change | Sq Ft Price |
|---|---|---|---|---|
| 04/26/2019 04/26/19 | Sold | $377,500 | -1.9% | $176 / Sq Ft |
| 02/22/2019 02/22/19 | Pending | -- | -- | -- |
| 09/15/2018 09/15/18 | For Sale | $384,900 | +1.3% | $180 / Sq Ft |
| 07/18/2017 07/18/17 | Sold | $380,000 | -2.5% | $177 / Sq Ft |
| 06/28/2017 06/28/17 | Pending | -- | -- | -- |
| 05/15/2017 05/15/17 | For Sale | $389,900 | -- | $182 / Sq Ft |
Tax History Compared to Growth
Tax History
| Year | Tax Paid | Tax Assessment Tax Assessment Total Assessment is a certain percentage of the fair market value that is determined by local assessors to be the total taxable value of land and additions on the property. | Land | Improvement |
|---|---|---|---|---|
| 2024 | $10,674 | $332,200 | $110,000 | $222,200 |
| 2023 | $10,674 | $332,200 | $110,000 | $222,200 |
| 2022 | $9,956 | $332,200 | $110,000 | $222,200 |
| 2021 | $9,902 | $330,400 | $110,000 | $220,400 |
| 2020 | $9,773 | $330,400 | $110,000 | $220,400 |
| 2019 | $9,694 | $330,400 | $110,000 | $220,400 |
| 2018 | $9,558 | $330,400 | $110,000 | $220,400 |
| 2017 | $9,446 | $330,400 | $110,000 | $220,400 |
| 2016 | $9,215 | $330,400 | $110,000 | $220,400 |
| 2015 | $9,053 | $330,400 | $110,000 | $220,400 |
| 2014 | $8,795 | $330,400 | $110,000 | $220,400 |
Agents Affiliated with this Home
-
d
Seller's Agent in 2019
dangreen1000@gmail.com
BHHS Fox & Roach
-
Andrea Levas

Buyer's Agent in 2019
Andrea Levas
BHHS Fox & Roach
(609) 923-5972
2 in this area
84 Total Sales
-
Cheryl George

Seller's Agent in 2017
Cheryl George
Weichert Corporate
(856) 983-2307
1 in this area
64 Total Sales
Map
Source: Bright MLS
MLS Number: 1000075366
APN: 13-00051-32-00011
- 44 Woodlake Dr Unit 44
- 63 Grand Banks Cir Unit 63
- 329 Woodlake Dr
- 321 Woodlake Dr Unit 32
- 319 Woodlake Dr Unit 34
- 361 Woodlake Dr
- 84 Woodlake Dr Unit 84
- 176 Taunton Lake Rd
- 154 Woodlake Dr Unit 154
- 721 Barton Run Blvd
- 47 Inverness Cir Unit 47
- 101 Berkshire Way Unit 2
- 9 Links Way
- 8 Chelmsford Ct Unit 193A
- 18 Provincetown Dr Unit 18
- 4 Provincetown Dr
- 12 Summit Ct Unit 229A
- 35 Summit Ct Unit 235A
- 59 Lakeside Dr
- 23 Masters Cir
