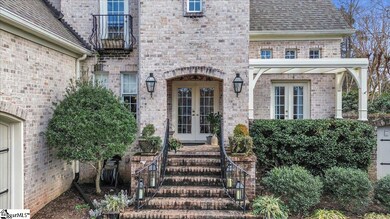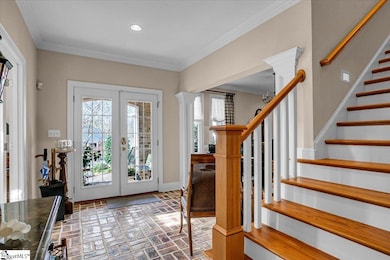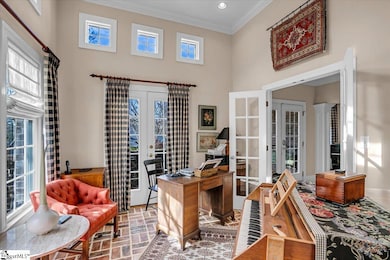
Highlights
- Wooded Lot
- Traditional Architecture
- Wood Flooring
- Buena Vista Elementary School Rated A
- Cathedral Ceiling
- Hydromassage or Jetted Bathtub
About This Home
As of March 2025LOCATION LOCATION LOOCATION!!! Welcome to this immaculate home in The Gardens at Thornblade. This beautiful, all brick home in this coveted neighborhood exudes timeless elegance and modern comfort. With 3600sf this fabulous home has room for everyone! Primary bedroom and full bath are on the main level just off the gorgeous kitchen that is open to the great room. Nestled in beautiful brick detailing is the gas stove top that beautifully compliments the white cabinets and solid surface countertops! Built in cabinetry flanks the matching brick fireplace with gas logs! All of this overlooks the huge screened in porch and courtyard that runs the length of the house! French doors open to both courtyard and porch to allow for amazing entertaining! Wait until you see the beautiful dining room that flows into the wet bar, half bath, and study! There is just too much to tell! The upstairs boasts 3 more bedrooms each with their own bathrooms PLUS a walk in attic with mass storage! Come see this gorgeous home!
Home Details
Home Type
- Single Family
Est. Annual Taxes
- $3,202
Year Built
- Built in 2002
Lot Details
- 0.25 Acre Lot
- Sloped Lot
- Sprinkler System
- Wooded Lot
- Few Trees
HOA Fees
- $67 Monthly HOA Fees
Parking
- 3 Car Attached Garage
Home Design
- Traditional Architecture
- Brick Exterior Construction
- Architectural Shingle Roof
Interior Spaces
- 3,666 Sq Ft Home
- 3,400-3,599 Sq Ft Home
- 2-Story Property
- Wet Bar
- Bookcases
- Smooth Ceilings
- Cathedral Ceiling
- Ceiling Fan
- Gas Log Fireplace
- Window Treatments
- Great Room
- Living Room
- Dining Room
- Home Office
- Screened Porch
- Crawl Space
- Storage In Attic
Kitchen
- Walk-In Pantry
- Built-In Oven
- Gas Cooktop
- Dishwasher
- Solid Surface Countertops
Flooring
- Wood
- Brick
- Carpet
- Ceramic Tile
Bedrooms and Bathrooms
- 4 Bedrooms | 1 Main Level Bedroom
- Walk-In Closet
- 4.5 Bathrooms
- Hydromassage or Jetted Bathtub
Laundry
- Laundry Room
- Laundry on main level
- Electric Dryer Hookup
Home Security
- Security System Owned
- Fire and Smoke Detector
Outdoor Features
- Balcony
- Patio
Schools
- Buena Vista Elementary School
- Northwood Middle School
- Riverside High School
Utilities
- Heating System Uses Natural Gas
- Gas Water Heater
- Cable TV Available
Community Details
- Carlton Prop. 864 238 2557 HOA
- Gardens At Thornblade Subdivision
- Mandatory home owners association
Listing and Financial Details
- Tax Lot 56
- Assessor Parcel Number 0534.26-01-029.00
Map
Home Values in the Area
Average Home Value in this Area
Property History
| Date | Event | Price | Change | Sq Ft Price |
|---|---|---|---|---|
| 03/21/2025 03/21/25 | Sold | $915,000 | -1.1% | $269 / Sq Ft |
| 02/14/2025 02/14/25 | For Sale | $925,000 | -- | $272 / Sq Ft |
Tax History
| Year | Tax Paid | Tax Assessment Tax Assessment Total Assessment is a certain percentage of the fair market value that is determined by local assessors to be the total taxable value of land and additions on the property. | Land | Improvement |
|---|---|---|---|---|
| 2024 | $3,202 | $22,260 | $3,040 | $19,220 |
| 2023 | $3,202 | $22,260 | $3,040 | $19,220 |
| 2022 | $2,955 | $22,260 | $3,040 | $19,220 |
| 2021 | $2,957 | $22,260 | $3,040 | $19,220 |
| 2020 | $3,036 | $21,680 | $3,780 | $17,900 |
| 2019 | $2,975 | $21,680 | $3,780 | $17,900 |
| 2018 | $3,146 | $21,680 | $3,780 | $17,900 |
| 2017 | $3,116 | $21,680 | $3,780 | $17,900 |
| 2016 | $2,981 | $542,110 | $94,530 | $447,580 |
| 2015 | $2,942 | $542,110 | $94,530 | $447,580 |
| 2014 | $2,648 | $493,487 | $93,597 | $399,890 |
Mortgage History
| Date | Status | Loan Amount | Loan Type |
|---|---|---|---|
| Open | $460,000 | New Conventional | |
| Previous Owner | $400,000 | Credit Line Revolving | |
| Previous Owner | $150,000 | New Conventional | |
| Previous Owner | $194,952 | New Conventional |
Deed History
| Date | Type | Sale Price | Title Company |
|---|---|---|---|
| Warranty Deed | $915,000 | None Listed On Document | |
| Interfamily Deed Transfer | -- | -- | |
| Deed | $540,000 | -- | |
| Deed | $62,500 | -- |
Similar Homes in Greer, SC
Source: Greater Greenville Association of REALTORS®
MLS Number: 1548156
APN: 0534.26-01-029.00
- 1400 Thornblade Blvd
- 1 Rugosa Way
- 207 Bell Heather Ln
- 1004 Pelham Square Way Unit 1004
- 805 Pelham Square Way Unit 805
- 20 Pristine Dr
- 102 Pelham Square Way
- 604 Glassyrock Ct
- 203 Barrington Park Dr
- 114 Myrtle Way
- 105 Belfrey Dr
- 21 Belfrey Dr
- 332 Ascot Ridge Ln
- 103 Ascot Ridge Ln
- 210 S Ticonderoga Dr
- 505 Sugar Mill Rd
- 106 Plum Mill Ct
- 102 Sugar Mill Way
- 223 E Shallowstone Rd
- 607 Stone Ridge Rd






