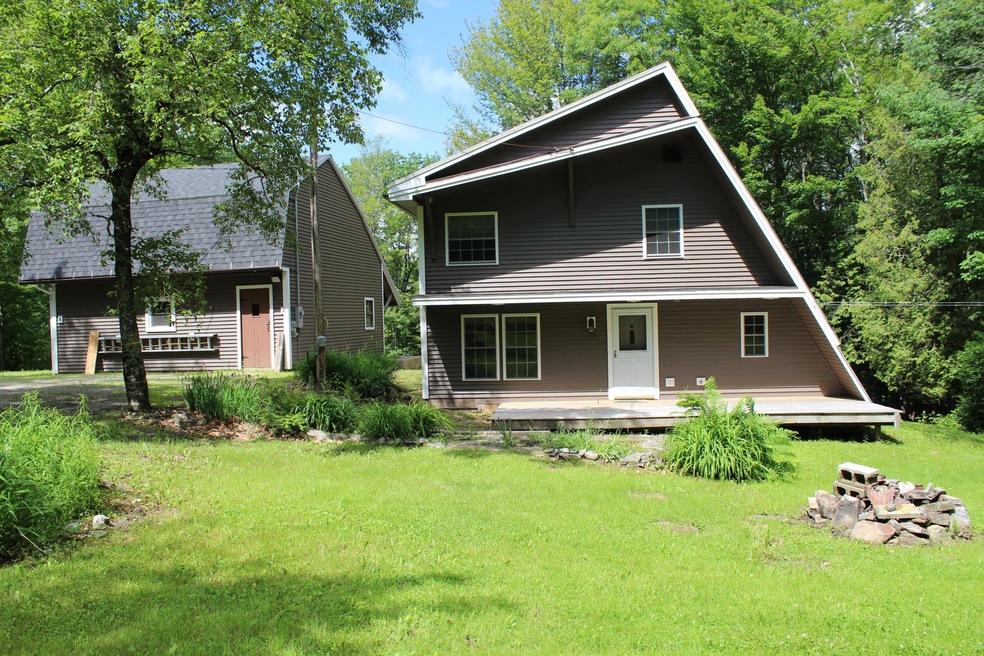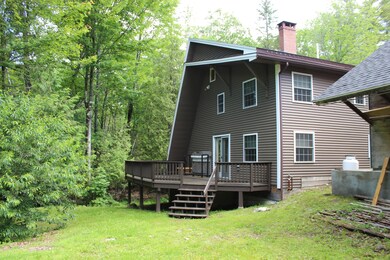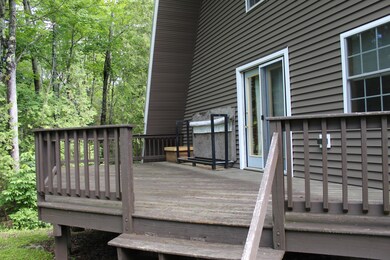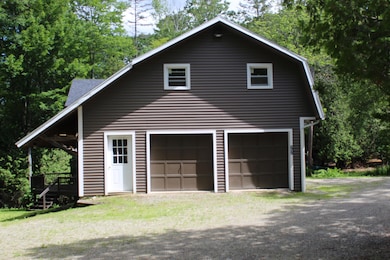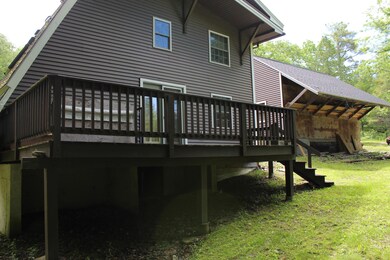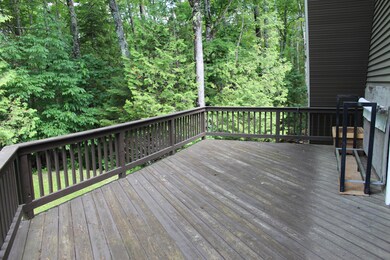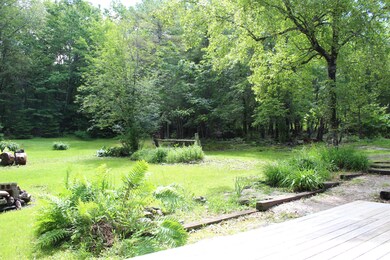
$399,000
- 4 Beds
- 3 Baths
- 2,470 Sq Ft
- 166 Franklin St
- Bucksport, ME
Welcome to 166 Franklin street! Currently utilized as a 4 bedroom single family residence with a 3 room hair salon, the potential uses for this property are endless. Large paved parking area, expanding yard and views of the Penobscot Narrows bridge give this lot so much character. Located in Downtown Bucksport, you'll appreciate the proximity to local shops and attractions, along with the
Kyle Mcgeechan Two Rivers Realty, LLC
