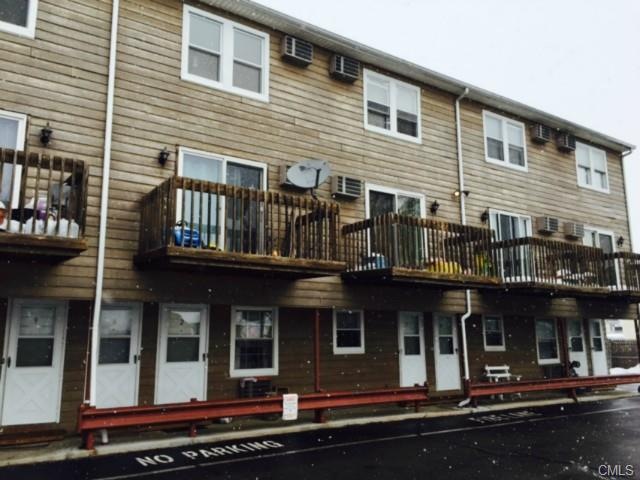
22 Leslie St Unit 6 Stamford, CT 06902
Westside Stamford NeighborhoodEstimated Value: $264,000 - $319,000
Highlights
- Attic
- Zoned Heating
- Baseboard Heating
About This Home
As of July 2015Great opportunity to own a below market townhouse that needs some TLC. Unit has 2 bedrooms, 1.5 baths, and laundry upstairs. Large eat-in kitchen, hardwood floors in LR with sliders to deck. 2 reserved parking spots are included plus guest parking. Very affordable unit with low cc's.
Last Agent to Sell the Property
William Raveis Real Estate License #REB.0750742 Listed on: 02/09/2015

Last Buyer's Agent
William Raveis Real Estate License #REB.0750742 Listed on: 02/09/2015

Property Details
Home Type
- Condominium
Est. Annual Taxes
- $3,157
Year Built
- Built in 1983
Parking
- Parking Lot
Home Design
- 1,150 Sq Ft Home
- Frame Construction
- Vinyl Siding
Kitchen
- Oven or Range
- Dishwasher
Bedrooms and Bathrooms
- 2 Bedrooms
Laundry
- Dryer
- Washer
Utilities
- Window Unit Cooling System
- Zoned Heating
- Baseboard Heating
Additional Features
- Attic
Community Details
Overview
- Property has a Home Owners Association
- 15 Units
- Westford Manor Community
Pet Policy
- Pets Allowed
Ownership History
Purchase Details
Purchase Details
Home Financials for this Owner
Home Financials are based on the most recent Mortgage that was taken out on this home.Purchase Details
Home Financials for this Owner
Home Financials are based on the most recent Mortgage that was taken out on this home.Similar Homes in Stamford, CT
Home Values in the Area
Average Home Value in this Area
Purchase History
| Date | Buyer | Sale Price | Title Company |
|---|---|---|---|
| Nadendla Sridhr | $170,000 | None Available | |
| Angamuthu Muruganantham | $163,000 | -- | |
| Nevers Barbara E | $85,000 | -- |
Mortgage History
| Date | Status | Borrower | Loan Amount |
|---|---|---|---|
| Previous Owner | Angamuthu Muruganantham | $146,700 | |
| Previous Owner | Nevers Barbara E | $76,500 |
Property History
| Date | Event | Price | Change | Sq Ft Price |
|---|---|---|---|---|
| 07/20/2015 07/20/15 | Sold | $163,000 | -11.9% | $142 / Sq Ft |
| 06/20/2015 06/20/15 | Pending | -- | -- | -- |
| 02/09/2015 02/09/15 | For Sale | $185,000 | -- | $161 / Sq Ft |
Tax History Compared to Growth
Tax History
| Year | Tax Paid | Tax Assessment Tax Assessment Total Assessment is a certain percentage of the fair market value that is determined by local assessors to be the total taxable value of land and additions on the property. | Land | Improvement |
|---|---|---|---|---|
| 2024 | $4,001 | $171,260 | $0 | $171,260 |
| 2023 | $4,323 | $171,260 | $0 | $171,260 |
| 2022 | $3,325 | $122,370 | $0 | $122,370 |
| 2021 | $3,297 | $122,370 | $0 | $122,370 |
| 2020 | $3,224 | $122,370 | $0 | $122,370 |
| 2019 | $3,224 | $122,370 | $0 | $122,370 |
| 2018 | $3,124 | $122,370 | $0 | $122,370 |
| 2017 | $3,424 | $127,330 | $0 | $127,330 |
| 2016 | $3,326 | $127,330 | $0 | $127,330 |
| 2015 | $3,238 | $127,330 | $0 | $127,330 |
| 2014 | $3,157 | $127,330 | $0 | $127,330 |
Agents Affiliated with this Home
-
Tony Curcio

Seller's Agent in 2015
Tony Curcio
William Raveis Real Estate
(203) 322-0200
2 in this area
47 Total Sales
Map
Source: SmartMLS
MLS Number: 99092562
APN: STAM-000003-000000-006218-000006
- 11 Tuttle St Unit 11
- 39 Depinedo Ave
- 12 Nurney St
- 59 Fairfield Ave
- 3 Hillhurst St
- 17 Alden St
- 94 Victory St
- 19 Stillwater Ave Unit E
- 16 Greenwood Hill St
- 37 Greenwich Ave Unit 1-2
- 91 W Broad St Unit 4
- 77 Havemeyer Ln Unit 416
- 77 Havemeyer Ln Unit 107
- 10 Hassake Rd
- 61 Clinton Ave Unit 2
- 61 Clinton Ave Unit 6
- 25 Adams Ave Unit 308
- 15 Macarthur Dr
- 54 W North St Unit 305
- 1 Broad St Unit 17C
- 22 Leslie St Unit 13
- 22 Leslie St Unit 2
- 22 Leslie St Unit 1
- 22 Leslie St Unit 10
- 22 Leslie St Unit 6
- 22 Leslie St Unit 5
- 22 Leslie St Unit 8
- 22 Leslie St Unit 3
- 28 Leslie St
- 5 Leslie St
- 1 Tuttle Aka 22 Leslie U1 St Unit 1
- 3 Leslie St
- 20 Moore St Unit A
- 20 Moore St Unit B
- 8 Leslie St
- 10 Leslie St
- 6 Leslie St
- 6 Leslie St Unit 2
- 6 Leslie St Unit L
- 6 Leslie St Unit B
