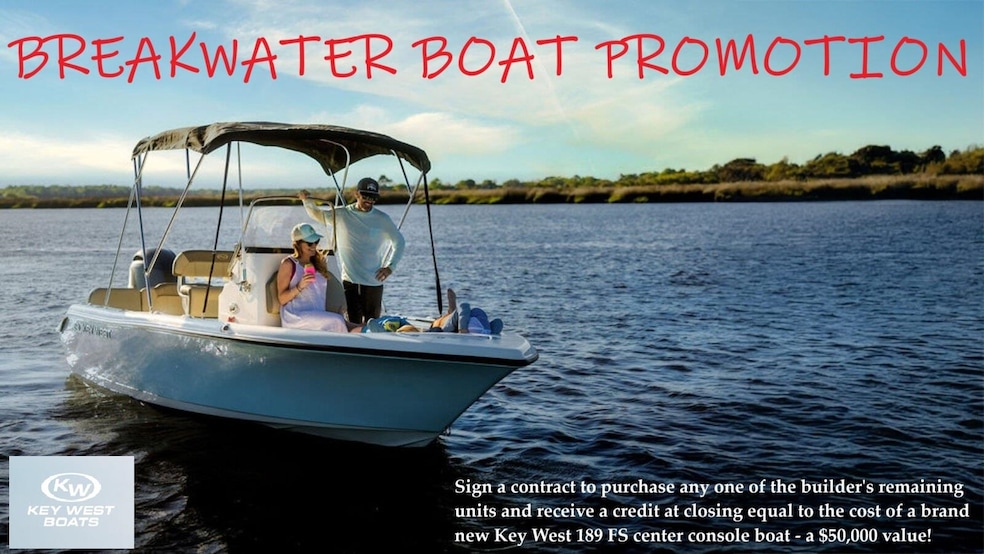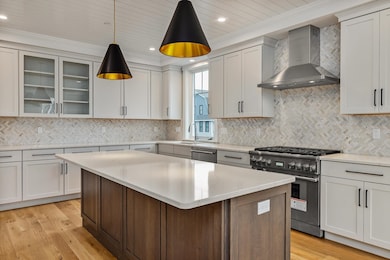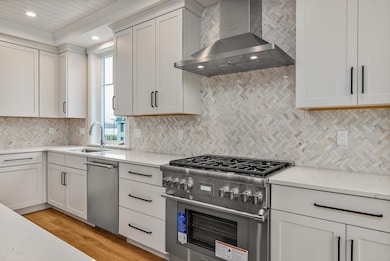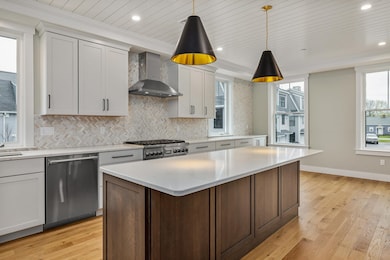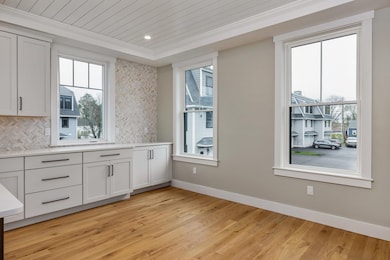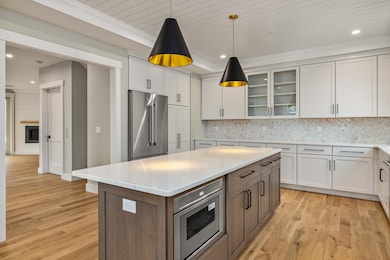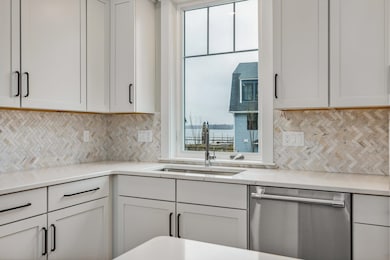Estimated payment $9,267/month
Highlights
- Docks
- Community Boat Launch
- Deep Water Access
- Boat or Launch Ramp
- Boat Slip
- 2-minute walk to Rotary Arts Pavillion
About This Home
BUILDER INCENTIVE - SIGN A CONTRACT BEFORE DECEMBER 31, 2025, AND THE SELLER WILL COVER THE COST OF A BRAND-NEW KEY WEST 189 FS! Terms apply - see agent for details. Breakwater at Little Bay Marina is the Seacoast's most exciting waterfront development! These brand-new luxury townhouses designed by TMS Architects feature approx 2,200-2,500 square feet of high living with 3 bedrooms, 2 full and 2 half bathrooms, a 2-car garage and a PRIVATE ELEVATOR to each level! Standard finishes include wood cabinets, quartz counters, a Professional THERMADOR APPLIANCE PACKAGE, designer fixtures, a linear fireplace, wide rustic white oak hardwood flooring, a custom tiled shower in the Master Suite, a spectacular 12' sliding French door to your private balcony, EV CHARGING in each garage and standby generators for each building! As if all that weren't enough, each unit will also come with a deeded, DEEP WATER DOCK SLIP in the brand-new marina being built just steps from your unit! This marina will give you direct access to all of NH's navigable river systems and the Atlantic Ocean beyond! This site also offers some of the absolute BEST WATER VIEWS available along NH's inland coast and is one of most convenient locations within the Seacoast...Portsmouth is just 6 miles to the East and Silver Square in Dover is 6 miles to the North! The walk from Breakwater to Hilton Park is just 10 minutes each way and offers some amazing views of the Piscataqua River and Little Bay! SUNNY END UNIT!
Listing Agent
Duston Leddy Real Estate Brokerage Phone: 603-365-5848 License #063651 Listed on: 05/28/2025
Home Details
Home Type
- Single Family
Est. Annual Taxes
- $19,307
Year Built
- Built in 2025 | New Construction
Lot Details
- 3.49 Acre Lot
- River Front
- Landscaped
- Sprinkler System
- Property is zoned LITTLE BAY WATERFRONT
Parking
- 2 Car Attached Garage
Home Design
- Gambrel Roof
- Wood Frame Construction
- Vinyl Siding
Interior Spaces
- 2,380 Sq Ft Home
- Property has 3 Levels
- Elevator
- Bar
- Ceiling Fan
- Fireplace
- Combination Kitchen and Dining Room
- Water Views
- Home Security System
- Finished Basement
Kitchen
- Gas Range
- Microwave
- ENERGY STAR Qualified Refrigerator
- ENERGY STAR Qualified Dishwasher
- Wine Cooler
- Kitchen Island
Flooring
- Wood
- Tile
Bedrooms and Bathrooms
- 3 Bedrooms
- En-Suite Bathroom
- Walk-In Closet
Outdoor Features
- Shared Private Water Access
- Deep Water Access
- Property near a bay
- Boat or Launch Ramp
- Boat Slip
- Docks
- Access to a Dock
- Balcony
- Patio
Utilities
- Forced Air Heating and Cooling System
- Vented Exhaust Fan
- Underground Utilities
- Power Generator
Listing and Financial Details
- Tax Lot A1-4
- Assessor Parcel Number 8009
Community Details
Overview
- Electric Vehicle Charging Station
Recreation
- Community Boat Launch
- Snow Removal
Map
Home Values in the Area
Average Home Value in this Area
Property History
| Date | Event | Price | List to Sale | Price per Sq Ft |
|---|---|---|---|---|
| 05/28/2025 05/28/25 | For Sale | $1,450,000 | -- | $609 / Sq Ft |
Source: PrimeMLS
MLS Number: 5043298
- 36 Little Bay Dr
- 4 Little Bay Dr
- 25 School St Unit 7
- 98 Henry Law Ave Unit 28
- 20-22 Kirkland St
- 0 Hemlock Rd Unit 5059998
- 93 Henry Law Ave Unit Cricket Brook Condo
- 93 Henry Law Ave Unit 29
- 46-50 Cocheco St
- 36 Court St
- 7 Nantucket Ct
- 18 5th St
- 39 New York St
- 45 New York St Unit 8
- 3 Cocheco St
- 181 Central Ave
- 79 Silver St
- 47 Central Ave
- 23 Townsend Dr
- 98 Silver St
- 333 Central Ave
- 12 Portland Ave Unit 2
- 340 Central Ave
- 9 River St
- 104 Washington St
- 93 Henry Law Ave Unit Cricket Brook
- 5 Green St Unit 100
- 5 Green St Unit 201
- 5 Green St
- 8 Hanson St
- 8 Hanson St
- 17-19 Hanson St
- 93 Henry Law Ave Unit 118
- 515 Central Ave Unit 5
- 15-21 3rd St
- 201 Cocheco Ct
- 13 Forest St Unit 1
- 10 4th St Unit 201
- 13 Rogers St Unit A
- 17 Forest St Unit 17
