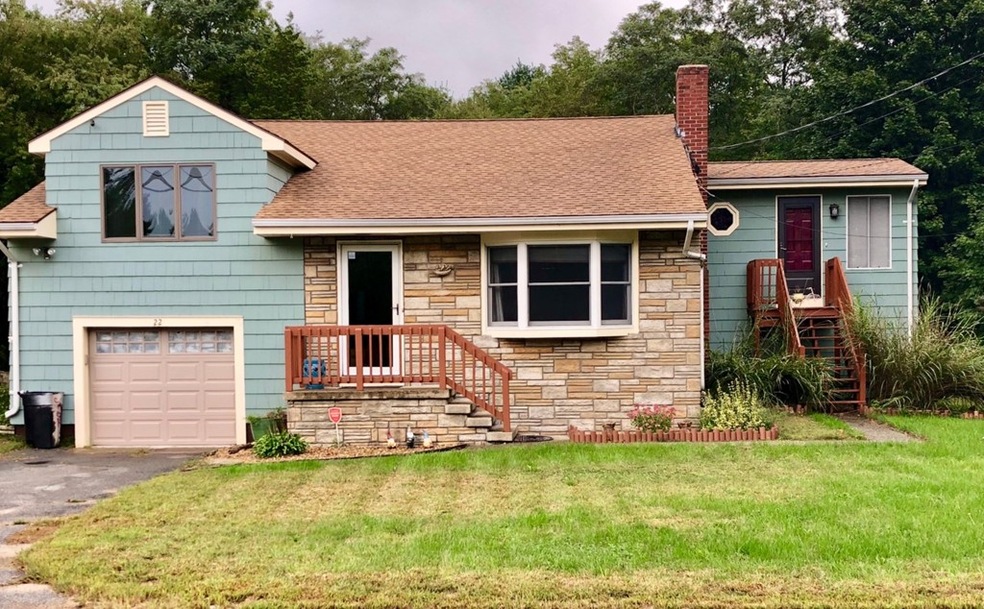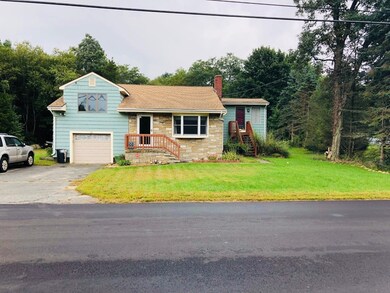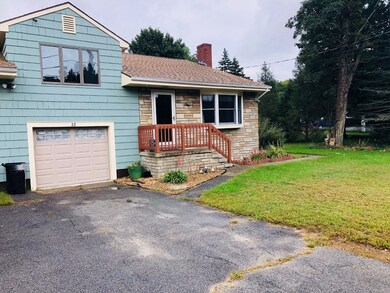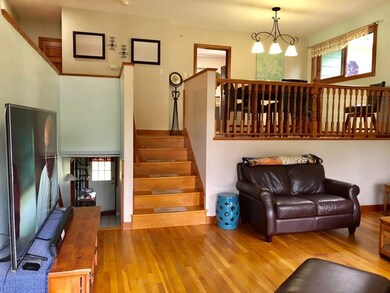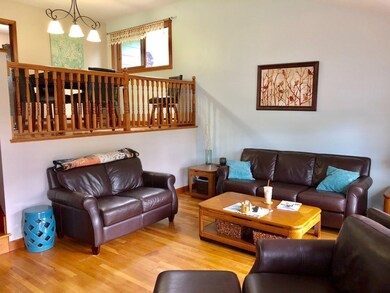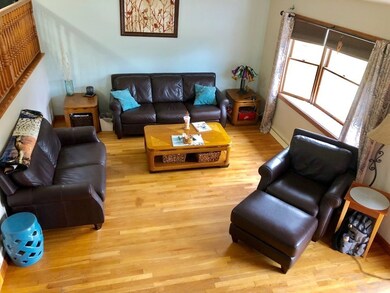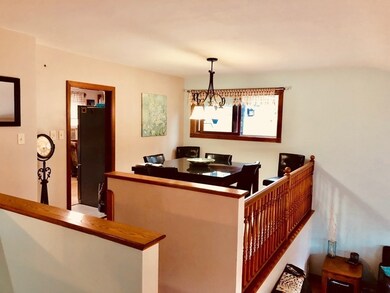
22 Locust St Assonet, MA 02702
Assonet NeighborhoodHighlights
- Deck
- Enclosed patio or porch
- Security Service
- Wood Flooring
About This Home
As of January 2019FIRST SHOWING MONDAY OCTOBER 1, from 5:30-6:30. You may send your buyers! Enjoy Country Living in a cozy Split level home offering main level living room w/ bay window & hardwood floors throughout. Upper level allows for dining room w/ kitchen -plentiful cabinets, eat-in area w/ access to knotty pine enclosed porch leading to the deck which overlooks a large lot with privacy for great entertaining. Also, 1 full knotty pine bathroom; perfect for country living. Retreat to the lower level with a full walk out to back yard, garage & laundry area with a potential to install a 1/2 bathroom. Relax in the family room with the fireplace to keep your evenings cozy & warm. Beautiful home in lovely Assonet location. Visit today.
Home Details
Home Type
- Single Family
Est. Annual Taxes
- $4,391
Year Built
- Built in 1963
Parking
- 1 Car Garage
Flooring
- Wood
- Tile
Outdoor Features
- Deck
- Enclosed patio or porch
Utilities
- Hot Water Baseboard Heater
- Heating System Uses Oil
- Water Holding Tank
- Oil Water Heater
- Private Sewer
- Cable TV Available
Additional Features
- Basement
Community Details
- Security Service
Ownership History
Purchase Details
Purchase Details
Home Financials for this Owner
Home Financials are based on the most recent Mortgage that was taken out on this home.Purchase Details
Home Financials for this Owner
Home Financials are based on the most recent Mortgage that was taken out on this home.Similar Home in Assonet, MA
Home Values in the Area
Average Home Value in this Area
Purchase History
| Date | Type | Sale Price | Title Company |
|---|---|---|---|
| Quit Claim Deed | -- | None Available | |
| Deed | $126,000 | -- | |
| Deed | $119,000 | -- |
Mortgage History
| Date | Status | Loan Amount | Loan Type |
|---|---|---|---|
| Previous Owner | $250,241 | FHA | |
| Previous Owner | $20,000 | Unknown | |
| Previous Owner | $176,529 | New Conventional | |
| Previous Owner | $182,000 | No Value Available | |
| Previous Owner | $153,000 | No Value Available | |
| Previous Owner | $140,250 | No Value Available | |
| Previous Owner | $123,978 | Purchase Money Mortgage | |
| Previous Owner | $107,100 | Purchase Money Mortgage |
Property History
| Date | Event | Price | Change | Sq Ft Price |
|---|---|---|---|---|
| 01/14/2019 01/14/19 | Sold | $282,000 | -2.7% | $212 / Sq Ft |
| 10/12/2018 10/12/18 | Pending | -- | -- | -- |
| 09/21/2018 09/21/18 | For Sale | $289,900 | +67.6% | $218 / Sq Ft |
| 05/24/2012 05/24/12 | Sold | $173,000 | -1.1% | $130 / Sq Ft |
| 04/09/2012 04/09/12 | Pending | -- | -- | -- |
| 03/19/2012 03/19/12 | For Sale | $175,000 | -- | $131 / Sq Ft |
Tax History Compared to Growth
Tax History
| Year | Tax Paid | Tax Assessment Tax Assessment Total Assessment is a certain percentage of the fair market value that is determined by local assessors to be the total taxable value of land and additions on the property. | Land | Improvement |
|---|---|---|---|---|
| 2025 | $4,391 | $443,100 | $161,300 | $281,800 |
| 2024 | $4,400 | $421,900 | $152,100 | $269,800 |
| 2023 | $3,699 | $345,400 | $137,000 | $208,400 |
| 2022 | $3,556 | $294,900 | $116,100 | $178,800 |
| 2021 | $3,407 | $268,300 | $105,500 | $162,800 |
| 2020 | $3,316 | $254,700 | $101,500 | $153,200 |
| 2019 | $3,135 | $238,400 | $96,700 | $141,700 |
| 2018 | $2,975 | $223,500 | $96,700 | $126,800 |
| 2017 | $2,897 | $217,500 | $96,700 | $120,800 |
| 2016 | $2,516 | $192,200 | $93,900 | $98,300 |
| 2015 | $2,476 | $191,900 | $93,900 | $98,000 |
| 2014 | $2,414 | $191,400 | $92,000 | $99,400 |
Agents Affiliated with this Home
-
Dawn Pina McGloin

Seller's Agent in 2019
Dawn Pina McGloin
Keller Williams Realty
(508) 558-3785
21 Total Sales
-
L
Seller's Agent in 2012
Listing Group
Lamacchia Realty, Inc.
-
Wayne Bellemare

Buyer's Agent in 2012
Wayne Bellemare
LPT Realty - Home & Key Group
(508) 944-9701
66 Total Sales
Map
Source: MLS Property Information Network (MLS PIN)
MLS Number: 72400558
APN: 206 0 109 0
- 4 Simmons St
- 38 N Main St
- 15 N Main St
- 15 Slab Bridge Rd
- 6 Hadley Heights Way
- 5 Hadley Heights Way
- 16 Water St Unit B
- 16 Water St Unit A
- 5 Nottingham Way
- 4 Hadley Heights Way
- 11 Pleasant St
- 43 Water St
- 6 Jeffrey Ln
- 55 S Main St
- 5 Alexandra Dr
- 42 High St
- 6 Nevada Ave
- 5 Glad St
- 55 Bryant St
- 52 Anthony St
