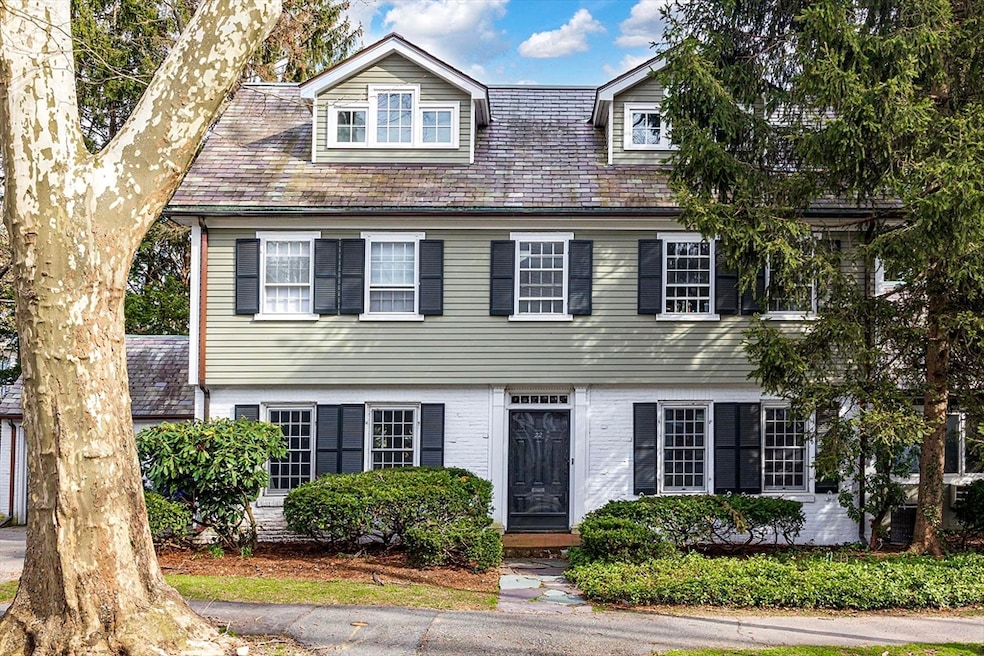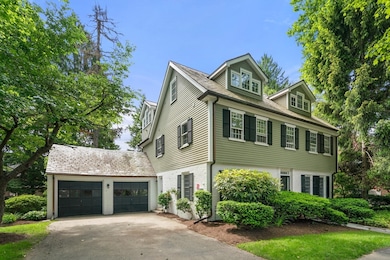
22 Lowell Rd Brookline, MA 02445
Brookline Village NeighborhoodHighlights
- Medical Services
- Colonial Architecture
- Wood Flooring
- Pierce School Rated A+
- Property is near public transit
- No HOA
About This Home
As of December 2024Set on a large double lot in the Brookline High School neighborhood, this 10-room residence offers over 3,300 square feet of elegant living space. There are five bedrooms and three and one-half bathrooms. Built in 1930, lovely details embellish the rooms on the main level. The second level houses four bedrooms and a laundry area, and the third level has a gorgeous primary bedroom suite with an office and a full bathroom. The finished lower level has a family room. The grounds are well-manicured and include a wonderful private back garden. There is a two-car garage. This property is close to public transportation, schools, the Medical Area, and Brookline Village. Lot is 13,582, 5,741 sf is deed separately.
Home Details
Home Type
- Single Family
Est. Annual Taxes
- $29,354
Year Built
- Built in 1930
Lot Details
- 0.31 Acre Lot
- Fenced
- Property is zoned S-7
Parking
- 2 Car Attached Garage
- Driveway
- Open Parking
- Off-Street Parking
Home Design
- Colonial Architecture
- Brick Exterior Construction
- Frame Construction
- Slate Roof
- Concrete Perimeter Foundation
Interior Spaces
- 3,097 Sq Ft Home
- Insulated Windows
- Living Room with Fireplace
- Basement Fills Entire Space Under The House
- Storm Windows
Kitchen
- Dishwasher
- Disposal
Flooring
- Wood
- Ceramic Tile
Bedrooms and Bathrooms
- 5 Bedrooms
- Primary bedroom located on second floor
Laundry
- Laundry on upper level
- Washer and Electric Dryer Hookup
Outdoor Features
- Patio
Location
- Property is near public transit
- Property is near schools
Schools
- Pierce Elementary School
- Brookline High School
Utilities
- Central Air
- Baseboard Heating
- 200+ Amp Service
- Gas Water Heater
Listing and Financial Details
- Legal Lot and Block 0014 / 20
- Assessor Parcel Number 36427
Community Details
Overview
- No Home Owners Association
- High School Subdivision
Amenities
- Medical Services
- Shops
Recreation
- Tennis Courts
- Community Pool
- Park
Map
Home Values in the Area
Average Home Value in this Area
Property History
| Date | Event | Price | Change | Sq Ft Price |
|---|---|---|---|---|
| 12/17/2024 12/17/24 | Sold | $3,500,000 | 0.0% | $1,130 / Sq Ft |
| 06/03/2024 06/03/24 | Pending | -- | -- | -- |
| 06/01/2024 06/01/24 | For Sale | $3,500,000 | -- | $1,130 / Sq Ft |
Tax History
| Year | Tax Paid | Tax Assessment Tax Assessment Total Assessment is a certain percentage of the fair market value that is determined by local assessors to be the total taxable value of land and additions on the property. | Land | Improvement |
|---|---|---|---|---|
| 2025 | $30,030 | $3,042,600 | $1,566,200 | $1,476,400 |
| 2024 | $28,648 | $2,932,200 | $1,505,900 | $1,426,300 |
| 2023 | $25,665 | $2,574,200 | $1,207,500 | $1,366,700 |
| 2022 | $24,982 | $2,451,600 | $1,149,900 | $1,301,700 |
| 2021 | $23,102 | $2,357,300 | $1,105,700 | $1,251,600 |
| 2020 | $21,171 | $2,240,300 | $1,005,300 | $1,235,000 |
| 2019 | $19,992 | $2,133,600 | $957,400 | $1,176,200 |
| 2018 | $18,329 | $1,937,500 | $797,800 | $1,139,700 |
| 2017 | $18,059 | $1,827,800 | $752,700 | $1,075,100 |
| 2016 | $17,800 | $1,708,300 | $703,400 | $1,004,900 |
| 2015 | $17,061 | $1,597,500 | $657,400 | $940,100 |
| 2014 | $17,077 | $1,499,300 | $547,900 | $951,400 |
Mortgage History
| Date | Status | Loan Amount | Loan Type |
|---|---|---|---|
| Open | $300,000 | Credit Line Revolving | |
| Closed | $329,000 | No Value Available | |
| Closed | $387,000 | No Value Available | |
| Closed | $417,000 | No Value Available | |
| Closed | $593,800 | No Value Available | |
| Closed | $600,000 | No Value Available | |
| Closed | $600,000 | No Value Available | |
| Closed | $360,000 | Purchase Money Mortgage | |
| Previous Owner | $325,000 | Purchase Money Mortgage |
Deed History
| Date | Type | Sale Price | Title Company |
|---|---|---|---|
| Leasehold Conv With Agreement Of Sale Fee Purchase Hawaii | $479,000 | -- | |
| Leasehold Conv With Agreement Of Sale Fee Purchase Hawaii | $479,000 | -- | |
| Leasehold Conv With Agreement Of Sale Fee Purchase Hawaii | $473,950 | -- |
Similar Homes in the area
Source: MLS Property Information Network (MLS PIN)
MLS Number: 73245856
APN: BROO-000201-000014
- 71 Greenough St Unit 1
- 71 Greenough St Unit 2
- 60-62 Greenough St
- 37 Stanton Rd
- 49 Cypress St Unit 4
- 36 Blake Rd
- 441 Washington St Unit 5
- 105 Sumner Rd
- 483 Washington St Unit 1
- 14 Elm St
- 18-20 Cypress St
- 9 Searle Ave
- 15 Park Vale Unit A
- 35-37 Winthrop Rd
- 7 Elm St Unit 3
- 33 Winthrop Rd Unit 1
- 122 Davis Ave Unit 1
- 28 Colbourne Crescent Unit 28
- 111 Davis Ave Unit 1
- 35 Waverly St Unit 35

