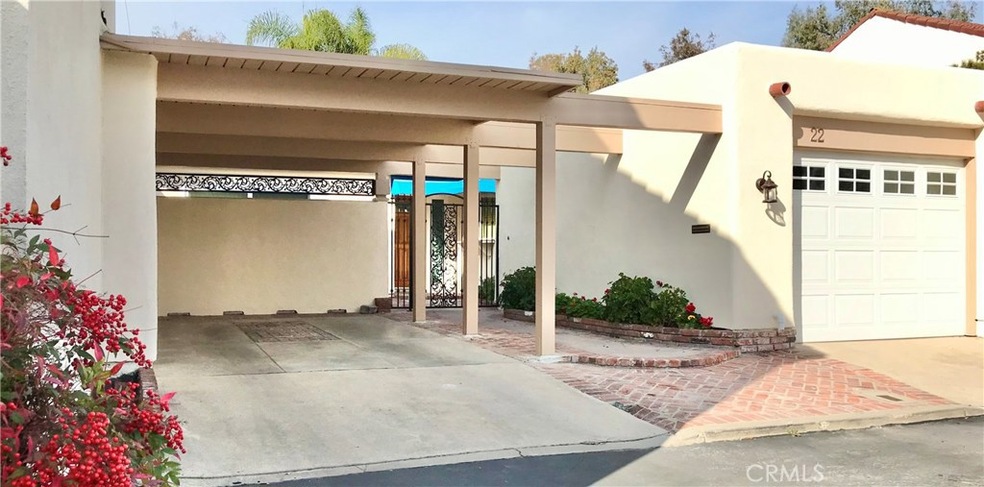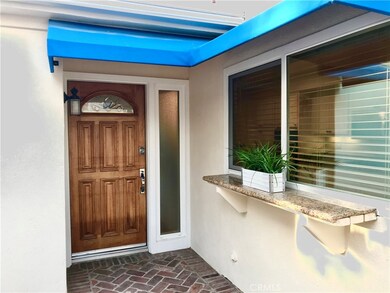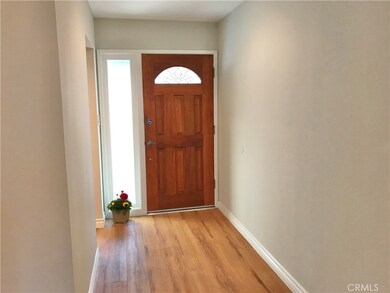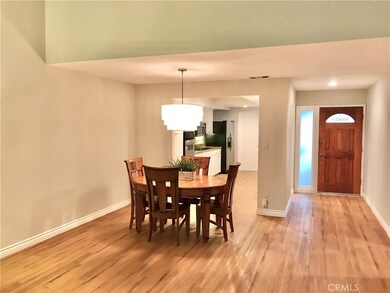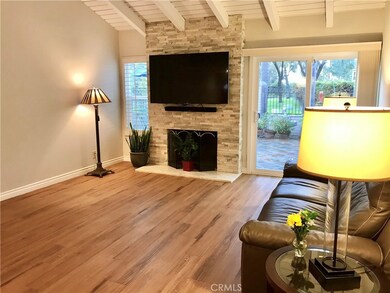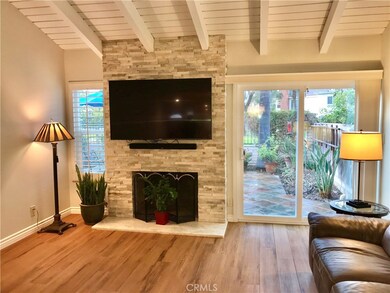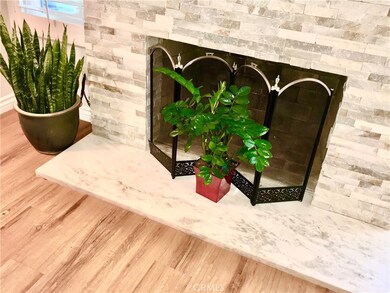
22 Mandrake Way Irvine, CA 92612
University Park and Town Center NeighborhoodHighlights
- Heated Pool
- No Units Above
- View of Trees or Woods
- University Park Elementary Rated A
- Primary Bedroom Suite
- Updated Kitchen
About This Home
As of March 2025Welcome to University Park! Well maintained & highly upgraded SINGLE STORY end unit on greenbelt. Spacious floorplan offers 2 bedrooms, 2 full baths, 2 patios, 1 car attached garage & 1 covered carport. Open concept floorplan features high volume ceilings & kitchen has been modified to be open to living/dining room. Dramatic stacked stone fireplace in living room is adjacent to custom slider which opens out to back patio with wrought iron gate & view of greenbelt. Both bedrooms are large & open out to a patio. Upgrades include: Newer windows & doors, & vinyl plank flooring throughout. New exterior & interior paint throughout, smooth ceilings & custom baseboards. Kitchen has newer white cabinetry, granite counter tops, stainless oven & dishwasher, 5 burner gas cook top with grill, sink & faucet. Master suite with view of greenbelt opens out to back patio. There are 2 large mirrored wardrobes both with closet organizers. Master bath has dual vanities, custom glass vessel sinks, granite counters, white cabinets, lighting & mirrors. Refurbished shower has glass enclosure. Second bedroom opens out to a private front patio with wrought iron gate. There is a built in workstation/desk, & spacious closet. Hall bath features bathtub/shower combo with glass slider, pedestal sink, newer mirror, lighting, faucets & medicine cabinet. Both baths have tile flooring & new toilets. This home is spotless, & ready for new owner. For full list of features & assoc. amenities, click supplements.
Last Agent to Sell the Property
Orange County Realty Co License #01229898 Listed on: 01/08/2021
Home Details
Home Type
- Single Family
Est. Annual Taxes
- $8,782
Year Built
- Built in 1969 | Remodeled
Lot Details
- 3,200 Sq Ft Lot
- End Unit
- No Units Located Below
- 1 Common Wall
- Cul-De-Sac
- Wrought Iron Fence
- Block Wall Fence
- Fence is in good condition
- Level Lot
- Private Yard
- Back Yard
HOA Fees
Parking
- 1 Car Direct Access Garage
- 1 Attached Carport Space
- Parking Available
- Single Garage Door
- Garage Door Opener
- Driveway Level
Property Views
- Woods
- Park or Greenbelt
Home Design
- Turnkey
- Planned Development
- Interior Block Wall
- Stucco
Interior Spaces
- 1,300 Sq Ft Home
- 1-Story Property
- Open Floorplan
- Built-In Features
- Beamed Ceilings
- Cathedral Ceiling
- Gas Fireplace
- Double Pane Windows
- Awning
- Plantation Shutters
- Blinds
- Window Screens
- Entryway
- Family Room Off Kitchen
- Living Room with Fireplace
- Dining Room
- Center Hall
Kitchen
- Updated Kitchen
- Open to Family Room
- Eat-In Kitchen
- Gas Cooktop
- Microwave
- Dishwasher
- Granite Countertops
- Disposal
Bedrooms and Bathrooms
- 2 Main Level Bedrooms
- Primary Bedroom Suite
- Mirrored Closets Doors
- Remodeled Bathroom
- 2 Full Bathrooms
- Granite Bathroom Countertops
- Makeup or Vanity Space
- Dual Sinks
- Dual Vanity Sinks in Primary Bathroom
- Low Flow Toliet
- Bathtub with Shower
- Walk-in Shower
- Exhaust Fan In Bathroom
Laundry
- Laundry Room
- Laundry in Garage
Pool
- Heated Pool
- Spa
Outdoor Features
- Enclosed patio or porch
- Exterior Lighting
- Rain Gutters
Location
- Suburban Location
Utilities
- Central Heating and Cooling System
- Natural Gas Connected
- Water Heater
- Cable TV Available
Listing and Financial Details
- Tax Lot 82
- Tax Tract Number 6235
- Assessor Parcel Number 45306349
Community Details
Overview
- University Park Association, Phone Number (714) 508-9070
- Village Ii Subdivision
- Greenbelt
Amenities
- Outdoor Cooking Area
- Community Barbecue Grill
- Picnic Area
- Billiard Room
- Recreation Room
Recreation
- Tennis Courts
- Sport Court
- Community Playground
- Community Pool
- Community Spa
- Park
- Bike Trail
Ownership History
Purchase Details
Home Financials for this Owner
Home Financials are based on the most recent Mortgage that was taken out on this home.Purchase Details
Home Financials for this Owner
Home Financials are based on the most recent Mortgage that was taken out on this home.Purchase Details
Home Financials for this Owner
Home Financials are based on the most recent Mortgage that was taken out on this home.Purchase Details
Home Financials for this Owner
Home Financials are based on the most recent Mortgage that was taken out on this home.Purchase Details
Home Financials for this Owner
Home Financials are based on the most recent Mortgage that was taken out on this home.Purchase Details
Purchase Details
Home Financials for this Owner
Home Financials are based on the most recent Mortgage that was taken out on this home.Purchase Details
Similar Homes in Irvine, CA
Home Values in the Area
Average Home Value in this Area
Purchase History
| Date | Type | Sale Price | Title Company |
|---|---|---|---|
| Grant Deed | $795,000 | Corinthian Title Company | |
| Interfamily Deed Transfer | -- | Chicago Title Company | |
| Interfamily Deed Transfer | -- | North American Title Co Inc | |
| Interfamily Deed Transfer | -- | North American Title Co Inc | |
| Grant Deed | $590,000 | Orange Coast Title Company | |
| Grant Deed | $390,000 | First Southwestern Title Co | |
| Interfamily Deed Transfer | -- | -- | |
| Grant Deed | $161,500 | Southland Title Corporation | |
| Trustee Deed | $166,000 | First American Title Ins Co |
Mortgage History
| Date | Status | Loan Amount | Loan Type |
|---|---|---|---|
| Open | $400,000 | New Conventional | |
| Previous Owner | $480,800 | New Conventional | |
| Previous Owner | $89,000 | Credit Line Revolving | |
| Previous Owner | $520,000 | New Conventional | |
| Previous Owner | $530,400 | New Conventional | |
| Previous Owner | $50,000 | Credit Line Revolving | |
| Previous Owner | $367,300 | Unknown | |
| Previous Owner | $60,000 | Credit Line Revolving | |
| Previous Owner | $311,900 | Purchase Money Mortgage | |
| Previous Owner | $68,400 | Credit Line Revolving | |
| Previous Owner | $114,200 | Unknown | |
| Previous Owner | $120,000 | No Value Available |
Property History
| Date | Event | Price | Change | Sq Ft Price |
|---|---|---|---|---|
| 03/17/2025 03/17/25 | Sold | $1,305,000 | +5.3% | $1,004 / Sq Ft |
| 02/17/2025 02/17/25 | Pending | -- | -- | -- |
| 02/08/2025 02/08/25 | For Sale | $1,239,000 | +55.8% | $953 / Sq Ft |
| 02/17/2021 02/17/21 | Sold | $795,000 | -0.6% | $612 / Sq Ft |
| 01/08/2021 01/08/21 | For Sale | $799,800 | +35.6% | $615 / Sq Ft |
| 05/22/2015 05/22/15 | Sold | $590,000 | -1.5% | $424 / Sq Ft |
| 04/07/2015 04/07/15 | Pending | -- | -- | -- |
| 03/28/2015 03/28/15 | For Sale | $599,000 | -- | $431 / Sq Ft |
Tax History Compared to Growth
Tax History
| Year | Tax Paid | Tax Assessment Tax Assessment Total Assessment is a certain percentage of the fair market value that is determined by local assessors to be the total taxable value of land and additions on the property. | Land | Improvement |
|---|---|---|---|---|
| 2024 | $8,782 | $843,660 | $754,609 | $89,051 |
| 2023 | $8,554 | $827,118 | $739,813 | $87,305 |
| 2022 | $8,400 | $810,900 | $725,306 | $85,594 |
| 2021 | $6,847 | $655,088 | $569,007 | $86,081 |
| 2020 | $6,808 | $648,371 | $563,172 | $85,199 |
| 2019 | $6,658 | $635,658 | $552,129 | $83,529 |
| 2018 | $6,467 | $623,195 | $541,303 | $81,892 |
| 2017 | $6,333 | $610,976 | $530,689 | $80,287 |
| 2016 | $6,048 | $598,997 | $520,284 | $78,713 |
| 2015 | $4,804 | $469,859 | $389,973 | $79,886 |
| 2014 | -- | $460,656 | $382,334 | $78,322 |
Agents Affiliated with this Home
-

Seller's Agent in 2025
Cindy Berg
Century 21 Discovery
(714) 272-0779
3 in this area
48 Total Sales
-

Buyer's Agent in 2025
Shihui Zhang
JC Pacific Corp
(734) 747-0869
10 in this area
22 Total Sales
-

Seller's Agent in 2021
Lavonne Vojak
Orange County Realty Co
(949) 395-7475
2 in this area
34 Total Sales
-

Seller Co-Listing Agent in 2021
Herb Dittrick
Orange County Realty Co
(949) 702-0594
1 in this area
24 Total Sales
-

Buyer's Agent in 2021
Grace Alipour
Real Broker
(949) 412-2301
2 in this area
15 Total Sales
-

Seller's Agent in 2015
Donna Gillespie
RE/MAX
(949) 726-5633
3 Total Sales
Map
Source: California Regional Multiple Listing Service (CRMLS)
MLS Number: OC21004553
APN: 453-063-49
- 6 Mandrake Way
- 20 Mayapple Way
- 18 Meadowsweet Way
- 17 Verde Unit 23
- 8 Montanas Sud Unit 60
- 10 Lassen
- 9 Morena Unit 28
- 23 Morena Unit 32
- 24 Spicewood Way
- 20 Nuevo Unit 10
- 3 Palos Unit 51
- 28 Brisbane Way
- 64 Mann St
- 3 Wellesley Unit 11
- 53 Wellesley Unit 50
- 77 Seton Rd
- 33 Seton Rd
- 25 Misty Meadows Unit 18
- 7 Satinwood Way
- 17 Oxford Unit 28
