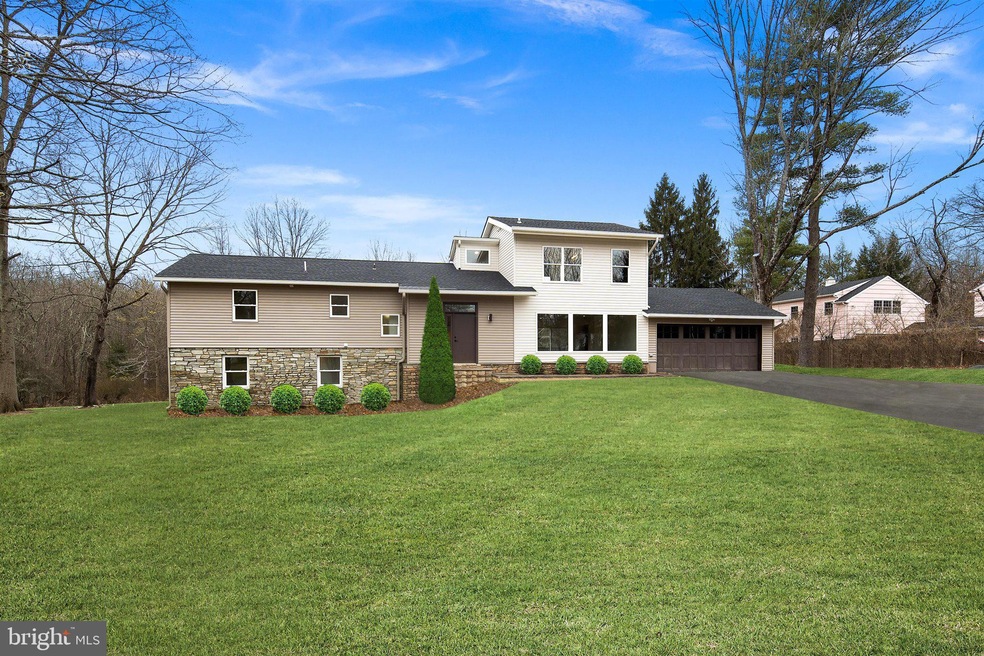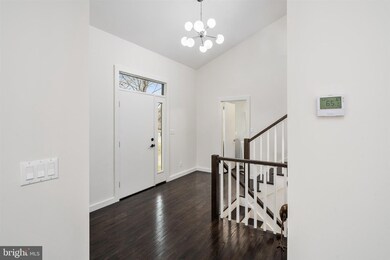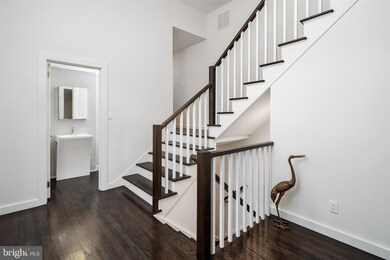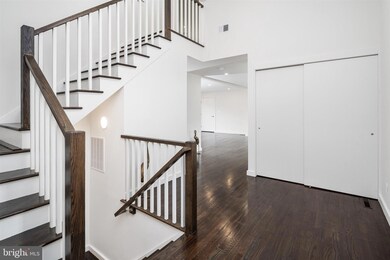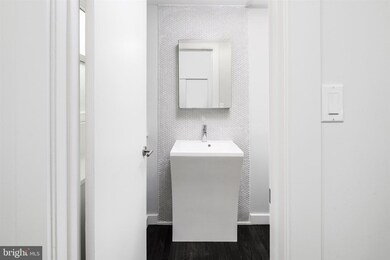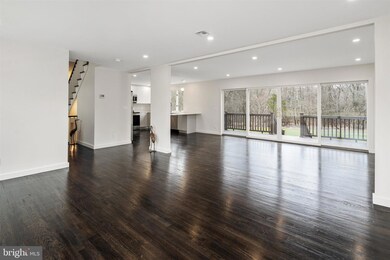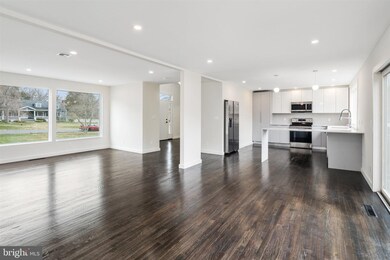
22 Maple Ln Pennington, NJ 08534
Estimated Value: $963,000 - $1,140,000
Highlights
- Eat-In Gourmet Kitchen
- Panoramic View
- Deck
- Hopewell Valley Central High School Rated A
- Open Floorplan
- Contemporary Architecture
About This Home
As of August 2021Significant price reduction....Beautiful home in Beautiful neighborhood. Move in Ready... Visit 22 Maple and enjoy the bright and light property both inside and outside. Brand new blacktop driveway coming soon.......The home is expanded and all new kitchen and baths and updated everything.. Fully updated & and fully renovated and provides the new owners with bright and very wonderful home in the heart of Pennington/Hopewell. A spacious entrance foyer welcomes you. From the foyer you will appreciate the true Great Room concept w/ large sliding glass doors to the rear deck where you will enjoy incredible views of Curlis Park. In the front of the Great Room are enormous high and wide windows providing also wonderful views of the outside. Enjoy the full gut renovation with what was the existing structure on the interior and exterior with expansion. ***Brand New Septic***. 3,000 square feet above ground. approx. Spacious 700 sq ft finished basement. 4/5Bedrooms. 3 full & 1 half bath. The new constructed master bedroom with its large walk in closet and new master bath is something to brag about. Enjoy the library and guest room and large screened Sun Porch with also gorgeous views of Curlis Park. Oversized 2 car garage with mudroom as you enter the home. The minute you enter from the garage into the mudroom or front door into the large foyer you feel the modern design with as mentioned the large oversized windows front and back that provide incredible natural light throughout. Important to immediately brag about are the gorgeous hardwood floors throughout. As you enter the front door you see ahead into the open floor plan. Impressive is the open beautiful gourmet kitchen with stainless Samsung appliances and as mentioned the kitchen provides the open space to the great room concept. Visit and fall in love. Just minutes to downtown Pennington and also minutes to the schools and shopping...etc.etc. Move right in...great home and great location and neighborhood in wonderful Pennington . Important is the beautiful backyard...views of the park and even better come and enjoy the park.
Home Details
Home Type
- Single Family
Est. Annual Taxes
- $15,301
Year Built
- Built in 1950 | Remodeled in 2021
Lot Details
- 0.75 Acre Lot
- Cul-De-Sac
- Downtown Location
- Rural Setting
- Landscaped
- Extensive Hardscape
- No Through Street
- Private Lot
- Premium Lot
- Corner Lot
- Interior Lot
- Level Lot
- Partially Wooded Lot
- Backs to Trees or Woods
- Back and Side Yard
- Property is in excellent condition
- Property is zoned R100
Parking
- 2 Car Attached Garage
- 4 Driveway Spaces
- Front Facing Garage
- Garage Door Opener
Property Views
- Panoramic
- Park or Greenbelt
Home Design
- Contemporary Architecture
- Split Level Home
- Block Foundation
- Frame Construction
- Batts Insulation
- Rigid Insulation
- Asphalt Roof
- Stone Siding
- Vinyl Siding
- Copper Plumbing
- Masonry
Interior Spaces
- Property has 3 Levels
- Open Floorplan
- Built-In Features
- Recessed Lighting
- Family Room Off Kitchen
- Living Room
- Dining Room
- Den
- Sun or Florida Room
- Laundry on lower level
Kitchen
- Eat-In Gourmet Kitchen
- Breakfast Area or Nook
- Electric Oven or Range
- Cooktop
- Built-In Microwave
- Dishwasher
- Kitchen Island
Flooring
- Wood
- Tile or Brick
- Vinyl
Bedrooms and Bathrooms
- 4 Bedrooms
- En-Suite Primary Bedroom
- Cedar Closet
- Walk-In Closet
- Soaking Tub
- Bathtub with Shower
- Walk-in Shower
Finished Basement
- Basement Fills Entire Space Under The House
- Interior Basement Entry
- Sump Pump
- Space For Rooms
Outdoor Features
- Deck
- Patio
- Porch
Location
- Property is near a park
Schools
- Toll Gate Grammar Elementary School
- Timberlane Middle School
- Central High School
Utilities
- Multiple cooling system units
- Central Air
- Heat Pump System
- 200+ Amp Service
- 120/240V
- Well
- Electric Water Heater
- On Site Septic
- Septic Equal To The Number Of Bedrooms
- Cable TV Available
Community Details
- No Home Owners Association
- Built by Accel Building Co.
Listing and Financial Details
- Tax Lot 00046
- Assessor Parcel Number 06-00072-00046
Ownership History
Purchase Details
Home Financials for this Owner
Home Financials are based on the most recent Mortgage that was taken out on this home.Purchase Details
Similar Homes in Pennington, NJ
Home Values in the Area
Average Home Value in this Area
Purchase History
| Date | Buyer | Sale Price | Title Company |
|---|---|---|---|
| Lawler Brian | $750,000 | Foundation Title Llc | |
| 22 Maple Lr Llc | $317,600 | None Available |
Mortgage History
| Date | Status | Borrower | Loan Amount |
|---|---|---|---|
| Open | Lawler Brian | $548,250 |
Property History
| Date | Event | Price | Change | Sq Ft Price |
|---|---|---|---|---|
| 08/04/2021 08/04/21 | Sold | $750,000 | 0.0% | $203 / Sq Ft |
| 06/23/2021 06/23/21 | Pending | -- | -- | -- |
| 06/21/2021 06/21/21 | Price Changed | $750,000 | -14.3% | $203 / Sq Ft |
| 05/14/2021 05/14/21 | Price Changed | $875,000 | -1.7% | $236 / Sq Ft |
| 03/24/2021 03/24/21 | For Sale | $890,000 | -- | $241 / Sq Ft |
Tax History Compared to Growth
Tax History
| Year | Tax Paid | Tax Assessment Tax Assessment Total Assessment is a certain percentage of the fair market value that is determined by local assessors to be the total taxable value of land and additions on the property. | Land | Improvement |
|---|---|---|---|---|
| 2024 | $18,901 | $618,500 | $267,500 | $351,000 |
| 2023 | $18,901 | $618,500 | $267,500 | $351,000 |
| 2022 | $18,512 | $618,500 | $267,500 | $351,000 |
| 2021 | $15,702 | $513,300 | $252,500 | $260,800 |
| 2020 | $15,322 | $513,300 | $252,500 | $260,800 |
| 2019 | $14,947 | $513,300 | $252,500 | $260,800 |
| 2018 | $14,670 | $513,300 | $252,500 | $260,800 |
| 2017 | $14,270 | $513,300 | $252,500 | $260,800 |
| 2016 | $13,490 | $513,300 | $252,500 | $260,800 |
| 2015 | $13,628 | $513,300 | $252,500 | $260,800 |
| 2014 | $13,346 | $513,300 | $252,500 | $260,800 |
Agents Affiliated with this Home
-
Roberta Parker

Seller's Agent in 2021
Roberta Parker
BHHS Fox & Roach
(609) 915-0206
1 in this area
41 Total Sales
-
Alison Steffens

Buyer's Agent in 2021
Alison Steffens
Coldwell Banker Hearthside
(609) 558-2555
8 in this area
19 Total Sales
Map
Source: Bright MLS
MLS Number: NJME2000116
APN: 06-00072-0000-00046
- 51 Penn Lawrenceville Rd
- 21 Shara Ln
- 6 Madison Ave
- 35 Baldwin St
- 12 Kings Ct
- 221 S Main St
- 135 Blackwell Rd
- 404 Burd St
- 154 E Delaware Ave
- 124 S Main St
- 120 S Main St
- 444 Sked St
- 23 Academy Ct
- 210 Route 31 S
- 7 Chadwell Ct
- 205 Ingleside Ave
- 113 Stoutsburg Blvd
- 109 Stoutsburg Blvd
- 121 Stoutsburg Blvd
- 123 Stoutsburg Blvd
