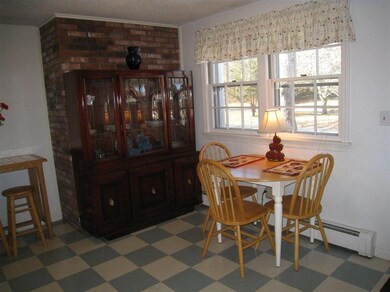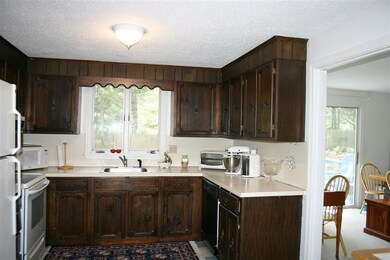22 Marion Way Osterville, MA 02655
Osterville NeighborhoodHighlights
- Deck
- 1 Fireplace
- No HOA
- West Villages Elementary School Rated A-
- Corner Lot
- Built-In Features
About This Home
As of October 2024SOUTH of 28,Corner Lot, One Level Home located in OSTERVILLE Woods! Offering 3 Bedrooms, 3 Full Baths, Living Room w/Fireplace & Built Ins, Formal Dining Room w/Sliders to Deck, Master w/private Bath and lots of closet storage + Family Room, Office and Den. Over 2,000 sq ft of living space, within walking distance to Cape Cod Academy & a short drive to the Village & Dowses Beach. This Home has had some recent improvements, including a NEW ROOF, and offers a great yard with an outdoor shower. A good deal for this neighborhood!SELLER to CREDIT buyer $2,500 towards buyers closing costs at closing!
Last Buyer's Agent
Deborah Blakely
cci.unknownoffice
Home Details
Home Type
- Single Family
Est. Annual Taxes
- $2,328
Year Built
- Built in 1979
Lot Details
- 0.35 Acre Lot
- Near Conservation Area
- Corner Lot
- Yard
Home Design
- Pitched Roof
- Asphalt Roof
- Shingle Siding
- Concrete Perimeter Foundation
- Clapboard
Interior Spaces
- 2,044 Sq Ft Home
- 1-Story Property
- Built-In Features
- 1 Fireplace
- Living Room
- Dining Room
Flooring
- Carpet
- Vinyl
Bedrooms and Bathrooms
- 3 Bedrooms
- Linen Closet
- 3 Full Bathrooms
Basement
- Basement Fills Entire Space Under The House
- Interior Basement Entry
Parking
- Paved Parking
- Open Parking
- Off-Street Parking
Outdoor Features
- Outdoor Shower
- Deck
Location
- Property is near place of worship
- Property is near a golf course
Utilities
- Hot Water Heating System
- Water Heater
Community Details
- No Home Owners Association
- Osterville Woods Subdivision
Listing and Financial Details
- Assessor Parcel Number 120106
Map
Home Values in the Area
Average Home Value in this Area
Property History
| Date | Event | Price | Change | Sq Ft Price |
|---|---|---|---|---|
| 10/31/2024 10/31/24 | Sold | $845,000 | -0.6% | $425 / Sq Ft |
| 09/27/2024 09/27/24 | Pending | -- | -- | -- |
| 08/29/2024 08/29/24 | For Sale | $850,000 | +261.7% | $428 / Sq Ft |
| 01/09/2013 01/09/13 | Sold | $235,000 | -2.0% | $115 / Sq Ft |
| 01/09/2013 01/09/13 | Pending | -- | -- | -- |
| 09/14/2012 09/14/12 | For Sale | $239,900 | -- | $117 / Sq Ft |
Tax History
| Year | Tax Paid | Tax Assessment Tax Assessment Total Assessment is a certain percentage of the fair market value that is determined by local assessors to be the total taxable value of land and additions on the property. | Land | Improvement |
|---|---|---|---|---|
| 2025 | $4,959 | $613,000 | $152,200 | $460,800 |
| 2024 | $4,708 | $602,800 | $152,200 | $450,600 |
| 2023 | $4,401 | $527,700 | $138,400 | $389,300 |
| 2022 | $4,198 | $435,500 | $102,500 | $333,000 |
| 2021 | $3,903 | $372,100 | $102,500 | $269,600 |
| 2020 | $4,045 | $369,100 | $102,500 | $266,600 |
| 2019 | $3,801 | $337,000 | $102,500 | $234,500 |
| 2018 | $3,363 | $299,700 | $107,900 | $191,800 |
| 2017 | $2,650 | $246,300 | $107,900 | $138,400 |
| 2016 | $2,693 | $247,100 | $108,700 | $138,400 |
| 2015 | $2,881 | $265,500 | $105,400 | $160,100 |
Mortgage History
| Date | Status | Loan Amount | Loan Type |
|---|---|---|---|
| Open | $676,000 | Purchase Money Mortgage | |
| Closed | $676,000 | Purchase Money Mortgage | |
| Closed | $72,100 | Credit Line Revolving | |
| Closed | $250,000 | Adjustable Rate Mortgage/ARM | |
| Closed | $20,000 | No Value Available | |
| Closed | $211,500 | Adjustable Rate Mortgage/ARM | |
| Previous Owner | $118,000 | No Value Available |
Deed History
| Date | Type | Sale Price | Title Company |
|---|---|---|---|
| Not Resolvable | $235,000 | -- | |
| Deed | $163,000 | -- | |
| Deed | $163,000 | -- |
Source: Cape Cod & Islands Association of REALTORS®
MLS Number: 21208625
APN: OSTE-000120-000000-000106
- 60 Smoke Valley Rd
- 25 Milne Rd
- 38 Beach Plum Hill Rd
- 44 Seapuit Rd
- 98 Bunker Hill Rd
- 10 Darby Way
- 329 Swift Ave
- 12 Fire Station Rd
- 37 Bent Tree Dr
- 171 Sturbridge Dr
- 10 Darby Way
- 120 Robbins St
- 50 Deerfield Rd
- 17 Ebenezer Rd
- 54 Jason's Ln
- 14 Lumbert Mill Rd
- 126 Bay St
- 431 Baxters Neck Rd
- 38 Sunset Ln






