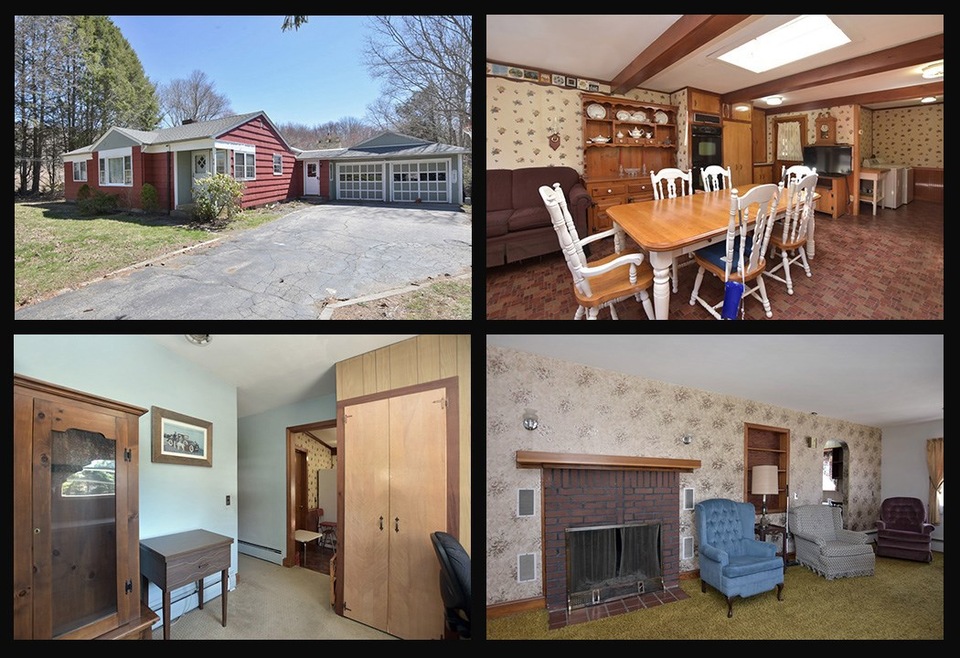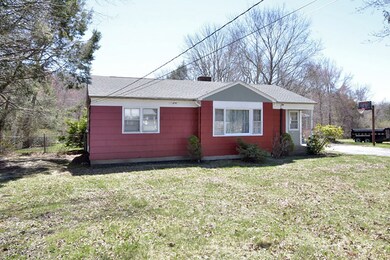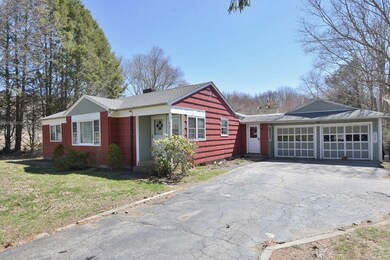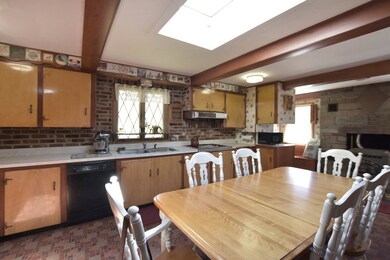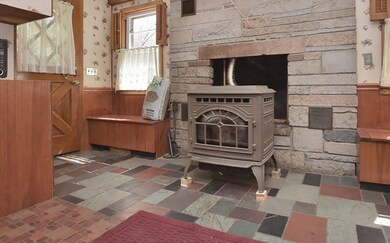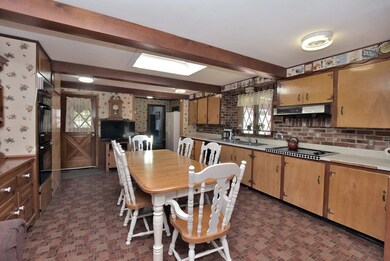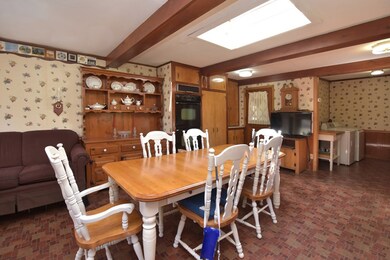
22 Maxson Hill Rd Ashaway, RI 02804
Ashley-Bradford NeighborhoodEstimated Value: $334,000 - $430,296
Highlights
- Wooded Lot
- Attic
- 2 Car Attached Garage
- Wood Flooring
- 2 Fireplaces
- Bathtub with Shower
About This Home
As of June 2019* ZERO MONEY DOWN, ESTIMATED $939 Per Month * Wood burning fire place * New roof * Hardwoods * In ground pool * 0% Down 30 Years 5.0% APR to a qualified buyer _________________________________________________________________________________________________________ Awesome Ranch located in a wonderful area. Spacious open kitchen with wood burning fireplace. Large living room with Fire place. 3 to 4 beds. 1st floor laundry, hardwood floors throughout some underneath carpets and new roof. Estate sale updates are needed but you can move in and do renovations room by room if needed. Lovely yard with in-ground pool and large barn.
Last Buyer's Agent
Rachel Grills-Botelho
Home Details
Home Type
- Single Family
Est. Annual Taxes
- $3,938
Year Built
- Built in 1952
Lot Details
- 0.74 Acre Lot
- Wooded Lot
Parking
- 2 Car Attached Garage
Home Design
- Block Foundation
- Wood Siding
- Plaster
Interior Spaces
- 1,632 Sq Ft Home
- 1-Story Property
- 2 Fireplaces
- Fireplace Features Masonry
- Utility Room
- Storm Doors
- Attic
Kitchen
- Oven
- Range
- Dishwasher
Flooring
- Wood
- Carpet
- Vinyl
Bedrooms and Bathrooms
- 3 Bedrooms
- Bathtub with Shower
Unfinished Basement
- Basement Fills Entire Space Under The House
- Interior Basement Entry
Utilities
- No Cooling
- Heating System Uses Oil
- Baseboard Heating
- Well
- Tankless Water Heater
- Septic Tank
Community Details
- Ashaway Subdivision
- Shops
Listing and Financial Details
- Tax Lot 00180
- Assessor Parcel Number 22MAXSONHILLRDHOPK
Ownership History
Purchase Details
Home Financials for this Owner
Home Financials are based on the most recent Mortgage that was taken out on this home.Similar Home in Ashaway, RI
Home Values in the Area
Average Home Value in this Area
Purchase History
| Date | Buyer | Sale Price | Title Company |
|---|---|---|---|
| Rathbun Jesse G | $180,500 | -- |
Mortgage History
| Date | Status | Borrower | Loan Amount |
|---|---|---|---|
| Open | Rathbun Jesse G | $175,085 | |
| Closed | Rathbun Jesse G | $175,085 |
Property History
| Date | Event | Price | Change | Sq Ft Price |
|---|---|---|---|---|
| 06/17/2019 06/17/19 | Sold | $180,500 | +3.2% | $111 / Sq Ft |
| 05/18/2019 05/18/19 | Pending | -- | -- | -- |
| 04/18/2019 04/18/19 | For Sale | $174,900 | -- | $107 / Sq Ft |
Tax History Compared to Growth
Tax History
| Year | Tax Paid | Tax Assessment Tax Assessment Total Assessment is a certain percentage of the fair market value that is determined by local assessors to be the total taxable value of land and additions on the property. | Land | Improvement |
|---|---|---|---|---|
| 2024 | $3,971 | $263,700 | $95,800 | $167,900 |
| 2023 | $3,866 | $263,700 | $95,800 | $167,900 |
| 2022 | $3,891 | $210,000 | $64,900 | $145,100 |
| 2021 | $3,891 | $210,000 | $64,900 | $145,100 |
| 2020 | $3,839 | $210,000 | $64,900 | $145,100 |
| 2019 | $4,057 | $196,200 | $65,200 | $131,000 |
| 2018 | $3,938 | $196,200 | $65,200 | $131,000 |
| 2017 | $3,938 | $196,200 | $65,200 | $131,000 |
| 2016 | $3,833 | $185,700 | $63,800 | $121,900 |
| 2015 | $3,785 | $185,700 | $63,800 | $121,900 |
| 2014 | $3,833 | $185,700 | $63,800 | $121,900 |
| 2013 | $3,857 | $195,100 | $77,000 | $118,100 |
Agents Affiliated with this Home
-
Nathan Clark

Seller's Agent in 2019
Nathan Clark
Your Home Sold Guaranteed, NCT
(401) 232-8301
11 in this area
2,136 Total Sales
-
R
Buyer's Agent in 2019
Rachel Grills-Botelho
Map
Source: State-Wide MLS
MLS Number: 1219887
APN: HOPK-000025-000000-000180
- 202 Main St
- 67 High St
- 0 Maxson Hill Rd
- 49 Laurel St
- 11 Pequot Ln
- 241 Clarks Falls Rd
- 492 Providence New London Turnpike
- 440 Main St
- 8 Grills Ln
- 8 Fanning Place
- 103 Bowling Ln
- 12 Fanning Place
- 16 Fanning Place
- 6 Forrestal Dr
- 27 North Rd
- 28 Potter Hill Rd
- 1 Cleo Ct
- 103 Ashaway Rd
- 101 Ashaway Rd
- 2 Laurel Hill Dr
- 22 Maxson Hill Rd
- 18 Maxson Hill Rd
- 21 Maxson Hill Rd
- 15 Maxson Hill Rd
- 2 Lynch Ln
- 14 Maxson Hill Rd
- 3 Lynch Ln
- 29 Bayberry Dr
- 13 Maxson Hill Rd
- 29 Maxson Hill Rd
- 4 Lynch Ln
- 35 Juniper Drive Extension
- 9 Maxson Hill Rd
- 30 Maxson Hill Rd
- 31 Juniper Dr
- 10 Maxson Hill Rd
- 242 Main St
- 6 Lynch Ln
- 244 Main St
- 39 Juniper Drive Extension
